Idées déco de buanderies avec un sol en liège et un plan de travail beige
Trier par :
Budget
Trier par:Populaires du jour
1 - 9 sur 9 photos
1 sur 3

Former Kitchen was converted to new Laundry / Mud room, removing the need for the client to travel to basement for laundry. Bench is perfect place to put shoes on with storage drawer below
Photography by: Jeffrey E Tryon

This utility room (and WC) was created in a previously dead space. It included a new back door to the garden and lots of storage as well as more work surface and also a second sink. We continued the floor through. Glazed doors to the front and back of the house meant we could get light from all areas and access to all areas of the home.
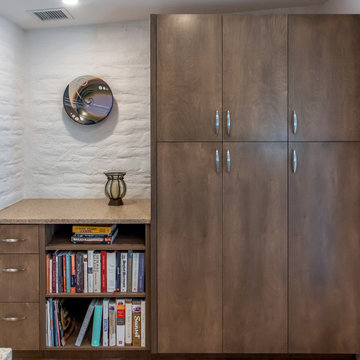
Just off the Kitchen is the new Laundry/Mudroom/Pantry space. The custom cabinetry continues into this space, expanding the storage space for the Kitchen. The existing slump block walls add texture to the space.
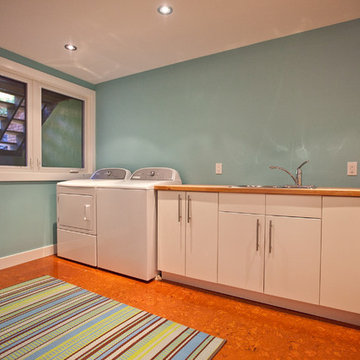
Idées déco pour une buanderie contemporaine avec un sol en liège, un plan de travail en bois et un plan de travail beige.
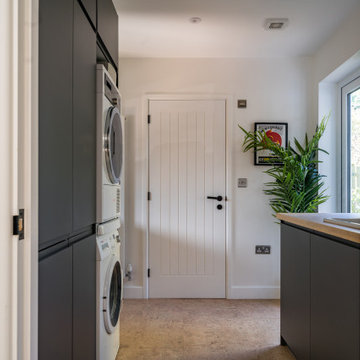
Utility room with cabinets and freestanding appliances.
Cette image montre une petite buanderie parallèle minimaliste avec un placard, un évier intégré, des portes de placard grises, un plan de travail en bois, un mur blanc, un sol en liège, des machines superposées et un plan de travail beige.
Cette image montre une petite buanderie parallèle minimaliste avec un placard, un évier intégré, des portes de placard grises, un plan de travail en bois, un mur blanc, un sol en liège, des machines superposées et un plan de travail beige.
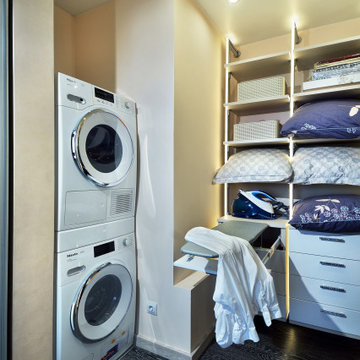
В гардеробной комнате при спальне разместилась не только удобная и эргономичная зона хранения, но и складная гладильная доска, которая прячется в выдвижной ящик комода и стиральная и сушильная машинки.
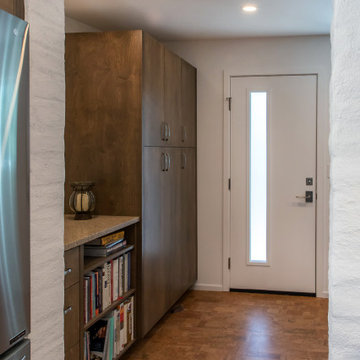
Located just off the Kitchen, the Laundry/Pantry/Mudroom is a continuation of the Kitchen design.
Aménagement d'une buanderie en bois brun multi-usage et de taille moyenne avec un placard à porte plane, un plan de travail en quartz modifié, un mur blanc, un sol en liège, des machines côte à côte et un plan de travail beige.
Aménagement d'une buanderie en bois brun multi-usage et de taille moyenne avec un placard à porte plane, un plan de travail en quartz modifié, un mur blanc, un sol en liège, des machines côte à côte et un plan de travail beige.

This utility room (and WC) was created in a previously dead space. It included a new back door to the garden and lots of storage as well as more work surface and also a second sink. We continued the floor through. Glazed doors to the front and back of the house meant we could get light from all areas and access to all areas of the home.

This utility room (and WC) was created in a previously dead space. It included a new back door to the garden and lots of storage as well as more work surface and also a second sink. We continued the floor through. Glazed doors to the front and back of the house meant we could get light from all areas and access to all areas of the home.
Idées déco de buanderies avec un sol en liège et un plan de travail beige
1