Idées déco de buanderies avec un placard et un plan de travail en bois
Trier par :
Budget
Trier par:Populaires du jour
1 - 20 sur 134 photos
1 sur 3

Samantha Goh
Cette photo montre une petite buanderie parallèle rétro avec un placard, un placard à porte shaker, un mur blanc, un sol en calcaire, des machines superposées, un sol beige, des portes de placard grises et un plan de travail en bois.
Cette photo montre une petite buanderie parallèle rétro avec un placard, un placard à porte shaker, un mur blanc, un sol en calcaire, des machines superposées, un sol beige, des portes de placard grises et un plan de travail en bois.

Indigo blue Fabuwood cabinets for a laundry room with a custom butcher block countertop
Réalisation d'une petite buanderie linéaire marine avec un placard, un évier encastré, un placard à porte shaker, des portes de placard bleues, un plan de travail en bois, un mur blanc, sol en stratifié, des machines côte à côte, un sol marron et un plan de travail marron.
Réalisation d'une petite buanderie linéaire marine avec un placard, un évier encastré, un placard à porte shaker, des portes de placard bleues, un plan de travail en bois, un mur blanc, sol en stratifié, des machines côte à côte, un sol marron et un plan de travail marron.
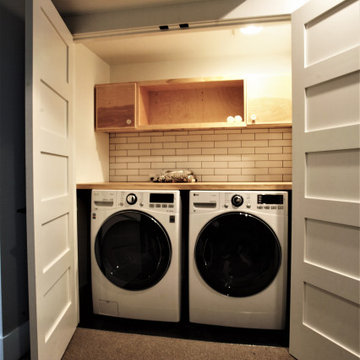
Idée de décoration pour une petite buanderie linéaire design en bois clair avec un placard, un placard sans porte, un plan de travail en bois, des machines côte à côte et un plan de travail beige.

This second floor laundry area was created out of part of an existing master bathroom. It allowed the client to move their laundry station from the basement to the second floor, greatly improving efficiency.
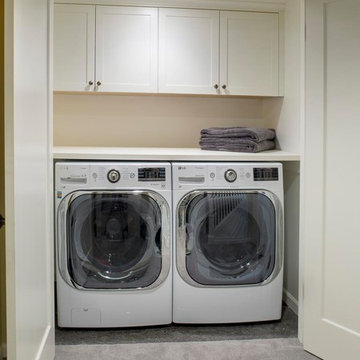
Stephen Cridland
Inspiration pour une petite buanderie linéaire craftsman avec un placard, un placard à porte shaker, des portes de placard blanches, un plan de travail en bois, sol en béton ciré, des machines côte à côte et un mur beige.
Inspiration pour une petite buanderie linéaire craftsman avec un placard, un placard à porte shaker, des portes de placard blanches, un plan de travail en bois, sol en béton ciré, des machines côte à côte et un mur beige.
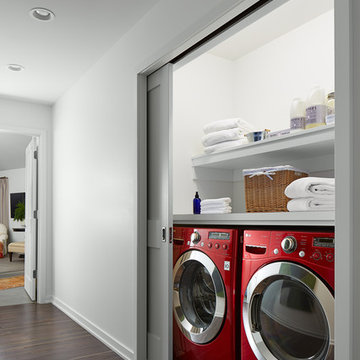
MA Peterson
www.mapeterson.com
Exemple d'une petite buanderie linéaire chic avec un placard, un placard sans porte, des portes de placard blanches, un plan de travail en bois, un mur blanc, un sol en bois brun et des machines côte à côte.
Exemple d'une petite buanderie linéaire chic avec un placard, un placard sans porte, des portes de placard blanches, un plan de travail en bois, un mur blanc, un sol en bois brun et des machines côte à côte.
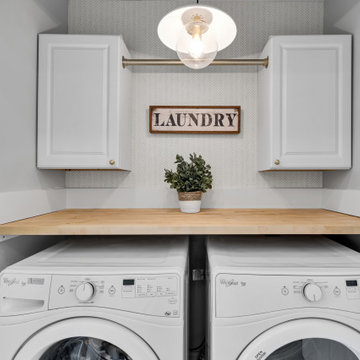
Small laundry closet on second floor by bedrooms features wallpaper & butcher block countertop
Cette photo montre une petite buanderie linéaire chic avec un placard, un plan de travail en bois, des machines côte à côte et du papier peint.
Cette photo montre une petite buanderie linéaire chic avec un placard, un plan de travail en bois, des machines côte à côte et du papier peint.

This portion of the remodel was designed by removing updating the laundry closet, installing IKEA cabinets with custom IKEA fronts by Dendra Doors, maple butcher block countertop, front load washer and dryer, and painting the existing closet doors to freshen up the look of the space.

Jackson Design Build |
Photography: NW Architectural Photography
Idée de décoration pour une buanderie linéaire tradition de taille moyenne avec un placard, un évier utilitaire, un plan de travail en bois, un mur vert, sol en béton ciré, des machines côte à côte et un sol vert.
Idée de décoration pour une buanderie linéaire tradition de taille moyenne avec un placard, un évier utilitaire, un plan de travail en bois, un mur vert, sol en béton ciré, des machines côte à côte et un sol vert.

Inspiration pour une petite buanderie urbaine en bois brun avec un placard, des machines côte à côte, un placard à porte plane, un plan de travail en bois, un mur blanc et un sol en bois brun.

Warm, light, and inviting with characteristic knot vinyl floors that bring a touch of wabi-sabi to every room. This rustic maple style is ideal for Japanese and Scandinavian-inspired spaces.

Cute little Farmhouse style laundry space.
Stevenson ranch. Ca
Réalisation d'une buanderie linéaire de taille moyenne avec un placard, un placard avec porte à panneau encastré, des portes de placard bleues, un plan de travail en bois, un mur blanc, un sol en carrelage de porcelaine, des machines dissimulées, un sol gris et un plan de travail marron.
Réalisation d'une buanderie linéaire de taille moyenne avec un placard, un placard avec porte à panneau encastré, des portes de placard bleues, un plan de travail en bois, un mur blanc, un sol en carrelage de porcelaine, des machines dissimulées, un sol gris et un plan de travail marron.

minimalist appliances and a yellow accent are hidden behind a plywood barn door at the new side entry and utility corridor
Cette photo montre une petite buanderie linéaire bord de mer avec un placard, un placard sans porte, des portes de placard grises, un plan de travail en bois, un mur noir, un sol en carrelage de porcelaine, des machines superposées, un sol gris et un plan de travail gris.
Cette photo montre une petite buanderie linéaire bord de mer avec un placard, un placard sans porte, des portes de placard grises, un plan de travail en bois, un mur noir, un sol en carrelage de porcelaine, des machines superposées, un sol gris et un plan de travail gris.

Exemple d'une petite buanderie parallèle moderne avec un placard, un évier de ferme, un placard avec porte à panneau encastré, des portes de placard grises, un plan de travail en bois, un mur blanc, un sol en carrelage de céramique, des machines côte à côte, un sol beige et un plan de travail marron.
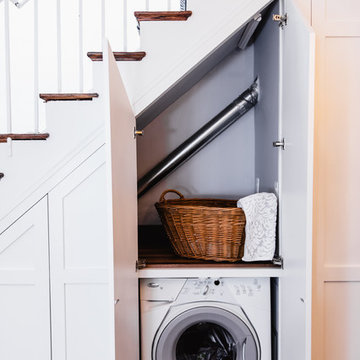
Idées déco pour une petite buanderie parallèle classique avec un placard, un placard à porte shaker, des portes de placard blanches, un plan de travail en bois, un sol en bois brun, des machines côte à côte, un sol marron et un plan de travail marron.

We are sincerely concerned about our customers and prevent the need for them to shop at different locations. We offer several designs and colors for fixtures and hardware from which you can select the best ones that suit the overall theme of your home. Our team will respect your preferences and give you options to choose, whether you want a traditional or contemporary design.
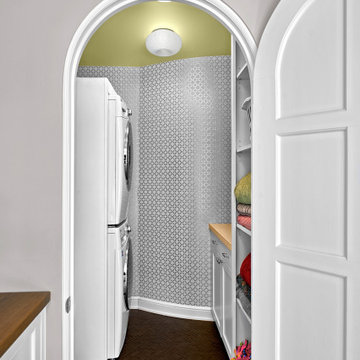
The brand new laundry room boasts custom cabinetry, closed and hanging storage, and counter space for folding. The printed linen wallcovering adds a fun texture and pattern on the walls, which we complemented with a bold citron ceiling and hand-blown Italian glass light fixtures. And of course, the original laundry shoot still works!

Idée de décoration pour une petite buanderie linéaire tradition avec un placard, un évier encastré, des portes de placard turquoises, un plan de travail en bois, un mur blanc, sol en stratifié, des machines côte à côte, un sol gris et un plan de travail blanc.
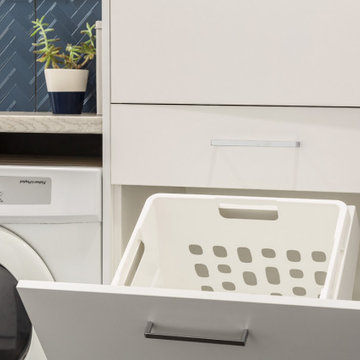
Functionality is the most important factor in this space. Everything you need in a Laundry with hidden ironing board in a drawer and hidden laundry basket in the cupboard keeps this small space looking tidy at all times. The blue patterned tiles with the light timber look bench tops add form as well as function to this Laundry Renovation
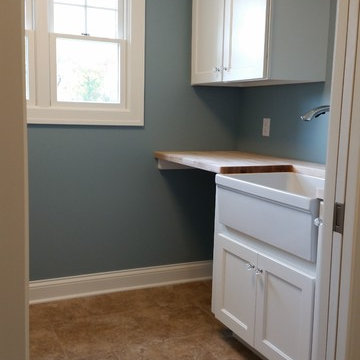
Réalisation d'une petite buanderie linéaire tradition avec un placard, un évier de ferme, un placard avec porte à panneau encastré, des portes de placard blanches, un plan de travail en bois, un mur gris, un sol en carrelage de céramique, des machines côte à côte, un sol marron et un plan de travail beige.
Idées déco de buanderies avec un placard et un plan de travail en bois
1