Idées déco de buanderies avec un plan de travail en bois et un sol en liège
Trier par :
Budget
Trier par:Populaires du jour
1 - 11 sur 11 photos
1 sur 3

The compact and functional ground floor utility room and WC has been positioned where the original staircase used to be in the centre of the house.
We kept to a paired down utilitarian style and palette when designing this practical space. A run of bespoke birch plywood full height cupboards for coats and shoes and a laundry cupboard with a stacked washing machine and tumble dryer. Tucked at the end is an enamel bucket sink and lots of open shelving storage. A simple white grid of tiles and the natural finish cork flooring which runs through out the house.

This utility room (and WC) was created in a previously dead space. It included a new back door to the garden and lots of storage as well as more work surface and also a second sink. We continued the floor through. Glazed doors to the front and back of the house meant we could get light from all areas and access to all areas of the home.
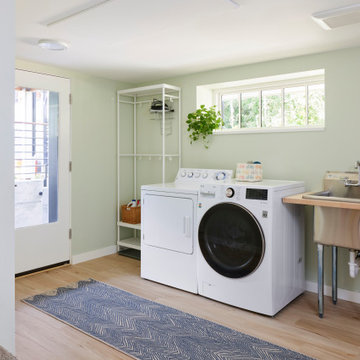
Cette photo montre une buanderie linéaire craftsman dédiée et de taille moyenne avec un évier utilitaire, un plan de travail en bois, un mur vert, un sol en liège et des machines côte à côte.

Former Kitchen was converted to new Laundry / Mud room, removing the need for the client to travel to basement for laundry. Bench is perfect place to put shoes on with storage drawer below
Photography by: Jeffrey E Tryon
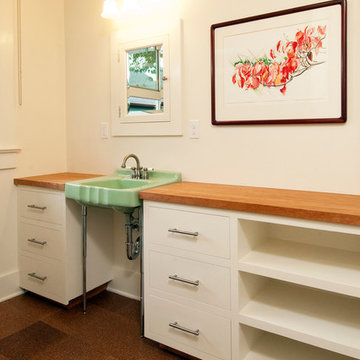
For this 1920’s bungalow, a comprehensive energy upgrade reduced energy consumption by 50%. Green Hammer worked in collaboration with furniture maker The Joinery to execute the fit and finish of the interiors.
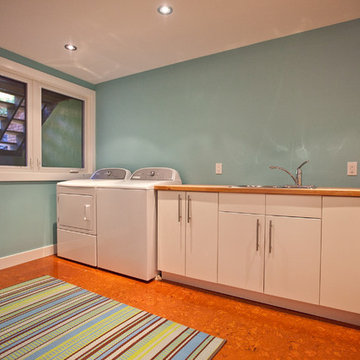
Idées déco pour une buanderie contemporaine avec un sol en liège, un plan de travail en bois et un plan de travail beige.
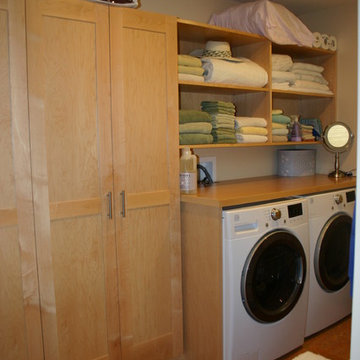
Vermont maple laundry room
Aménagement d'une buanderie linéaire contemporaine en bois clair dédiée avec un évier 1 bac, un placard à porte shaker, un plan de travail en bois, un mur beige, un sol en liège et des machines côte à côte.
Aménagement d'une buanderie linéaire contemporaine en bois clair dédiée avec un évier 1 bac, un placard à porte shaker, un plan de travail en bois, un mur beige, un sol en liège et des machines côte à côte.
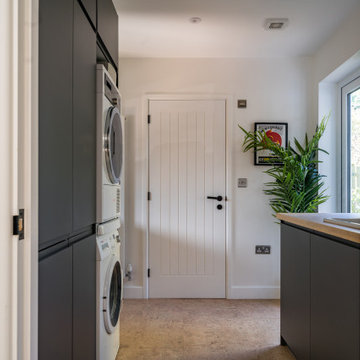
Utility room with cabinets and freestanding appliances.
Cette image montre une petite buanderie parallèle minimaliste avec un placard, un évier intégré, des portes de placard grises, un plan de travail en bois, un mur blanc, un sol en liège, des machines superposées et un plan de travail beige.
Cette image montre une petite buanderie parallèle minimaliste avec un placard, un évier intégré, des portes de placard grises, un plan de travail en bois, un mur blanc, un sol en liège, des machines superposées et un plan de travail beige.
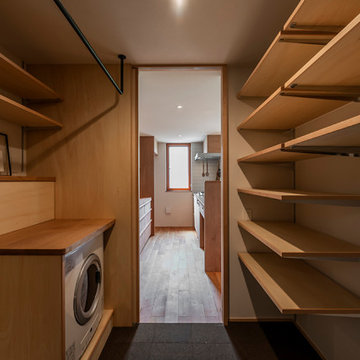
Cette image montre une buanderie parallèle dédiée avec un placard sans porte, un plan de travail en bois, un mur blanc, un sol en liège et des machines côte à côte.

This utility room (and WC) was created in a previously dead space. It included a new back door to the garden and lots of storage as well as more work surface and also a second sink. We continued the floor through. Glazed doors to the front and back of the house meant we could get light from all areas and access to all areas of the home.

This utility room (and WC) was created in a previously dead space. It included a new back door to the garden and lots of storage as well as more work surface and also a second sink. We continued the floor through. Glazed doors to the front and back of the house meant we could get light from all areas and access to all areas of the home.
Idées déco de buanderies avec un plan de travail en bois et un sol en liège
1