Idées déco de buanderies en bois brun avec un plan de travail en granite
Trier par :
Budget
Trier par:Populaires du jour
1 - 20 sur 502 photos
1 sur 3

In this renovation, the once-framed closed-in double-door closet in the laundry room was converted to a locker storage system with room for roll-out laundry basket drawer and a broom closet. The laundry soap is contained in the large drawer beside the washing machine. Behind the mirror, an oversized custom medicine cabinet houses small everyday items such as shoe polish, small tools, masks...etc. The off-white cabinetry and slate were existing. To blend in the off-white cabinetry, walnut accents were added with black hardware.

This covered riding arena in Shingle Springs, California houses a full horse arena, horse stalls and living quarters. The arena measures 60’ x 120’ (18 m x 36 m) and uses fully engineered clear-span steel trusses too support the roof. The ‘club’ addition measures 24’ x 120’ (7.3 m x 36 m) and provides viewing areas, horse stalls, wash bay(s) and additional storage. The owners of this structure also worked with their builder to incorporate living space into the building; a full kitchen, bathroom, bedroom and common living area are located within the club portion.

Exemple d'une grande buanderie parallèle craftsman en bois brun multi-usage avec un évier posé, un placard à porte shaker, un plan de travail en granite, un mur beige, des machines côte à côte, un sol en ardoise et un sol marron.

Great views from this beautiful and efficient laundry room.
Idées déco pour une grande buanderie montagne en L et bois brun dédiée avec un évier encastré, un placard avec porte à panneau encastré, un plan de travail en granite, un sol en ardoise et des machines côte à côte.
Idées déco pour une grande buanderie montagne en L et bois brun dédiée avec un évier encastré, un placard avec porte à panneau encastré, un plan de travail en granite, un sol en ardoise et des machines côte à côte.

Inspiration pour une buanderie linéaire traditionnelle en bois brun dédiée et de taille moyenne avec un évier utilitaire, un placard à porte affleurante, un plan de travail en granite, un mur beige, un sol en carrelage de céramique et des machines côte à côte.

Dawn Smith Photography
Aménagement d'une grande buanderie linéaire classique en bois brun dédiée avec un placard avec porte à panneau encastré, un mur gris, des machines côte à côte, un sol marron, un évier utilitaire, un plan de travail en granite, un sol en carrelage de porcelaine et un plan de travail multicolore.
Aménagement d'une grande buanderie linéaire classique en bois brun dédiée avec un placard avec porte à panneau encastré, un mur gris, des machines côte à côte, un sol marron, un évier utilitaire, un plan de travail en granite, un sol en carrelage de porcelaine et un plan de travail multicolore.
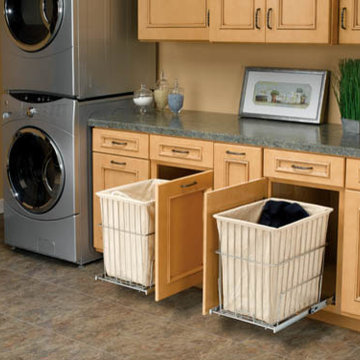
Pull-out Laundry Baskets Keep Laundry Out of Sight - Exquisite cabinets hide pull-out, canvas-lined laundry baskets that make sorting laundry a simple task.

Steven Begleiter
Cette photo montre une petite buanderie parallèle chic en bois brun dédiée avec un évier encastré, un placard avec porte à panneau surélevé, un plan de travail en granite, un mur gris, un sol en marbre et des machines côte à côte.
Cette photo montre une petite buanderie parallèle chic en bois brun dédiée avec un évier encastré, un placard avec porte à panneau surélevé, un plan de travail en granite, un mur gris, un sol en marbre et des machines côte à côte.
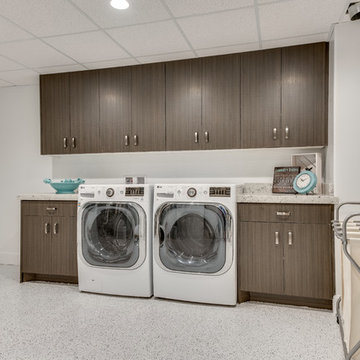
Aménagement d'une grande buanderie linéaire classique en bois brun dédiée avec un placard à porte plane, un plan de travail en granite, des machines côte à côte, un mur blanc, un sol en vinyl et un sol gris.
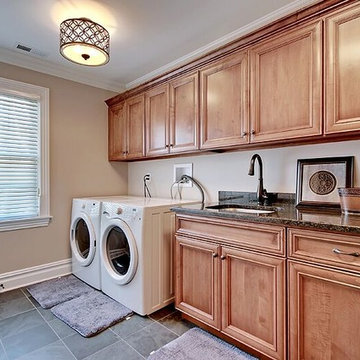
Cette photo montre une buanderie linéaire chic en bois brun dédiée et de taille moyenne avec un évier encastré, un placard avec porte à panneau encastré, un plan de travail en granite, un mur beige, un sol en carrelage de céramique et des machines côte à côte.
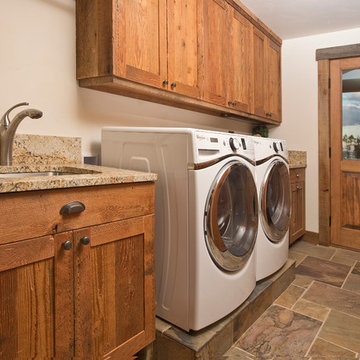
Idées déco pour une buanderie parallèle montagne en bois brun multi-usage avec un évier encastré, un placard à porte shaker, un plan de travail en granite, un mur blanc, un sol en ardoise et des machines côte à côte.
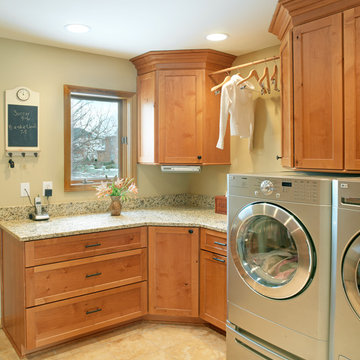
Mudroom / Laundry storage and locker cabinets. Knotty Alder cabinets and components from Woodharbor. Designed by Monica Lewis, CMKBD, MCR, UDCP of J.S. Brown & Company.
Photos by J.E. Evans.
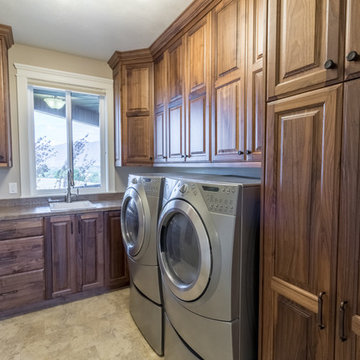
Cette photo montre une buanderie parallèle montagne en bois brun multi-usage et de taille moyenne avec un évier posé, un placard à porte affleurante, un plan de travail en granite, un mur beige, un sol en carrelage de porcelaine et des machines côte à côte.
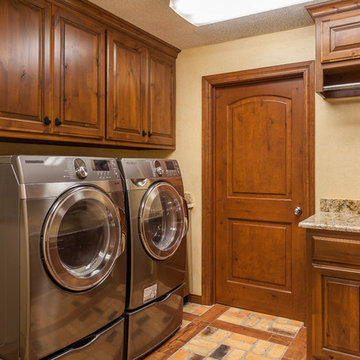
These new stainless steel front load washer/dryer set paired with the stained wood cabinetry carry the beauty of the kitchen into this adjacent laundry room.
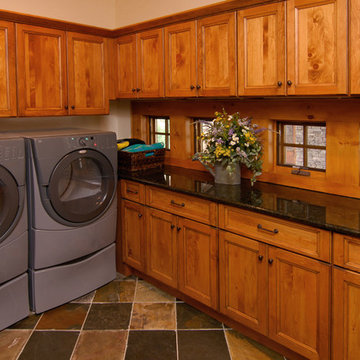
Idées déco pour une buanderie montagne en U et bois brun dédiée avec un placard avec porte à panneau encastré, un plan de travail en granite, un sol en ardoise et des machines côte à côte.

Modern laundryroom matches the rest of the custom cabinetry in this fine home remodel. Grey countertop, slate tile flooring, stainless steel undermount laundry sink, and stacked Miele washer and dryer.

Large diameter Western Red Cedar logs from Pioneer Log Homes of B.C. built by Brian L. Wray in the Colorado Rockies. 4500 square feet of living space with 4 bedrooms, 3.5 baths and large common areas, decks, and outdoor living space make it perfect to enjoy the outdoors then get cozy next to the fireplace and the warmth of the logs.
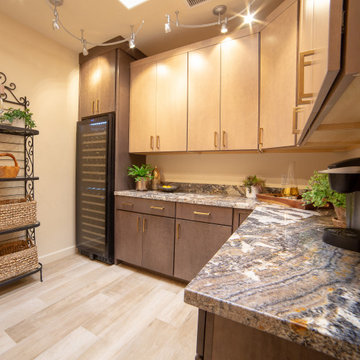
Laundry Room / Pantry multi-functional room with all of the elegant touches to match the freshly remodeled kitchen and plenty of storage space.
Idée de décoration pour une très grande buanderie style shabby chic en L et bois brun multi-usage avec un placard à porte plane, un plan de travail en granite, un sol en carrelage de porcelaine et un plan de travail multicolore.
Idée de décoration pour une très grande buanderie style shabby chic en L et bois brun multi-usage avec un placard à porte plane, un plan de travail en granite, un sol en carrelage de porcelaine et un plan de travail multicolore.

Northway Construction
Idées déco pour une grande buanderie parallèle montagne en bois brun dédiée avec un évier encastré, un placard avec porte à panneau encastré, un plan de travail en granite, un mur marron, un sol en linoléum et des machines côte à côte.
Idées déco pour une grande buanderie parallèle montagne en bois brun dédiée avec un évier encastré, un placard avec porte à panneau encastré, un plan de travail en granite, un mur marron, un sol en linoléum et des machines côte à côte.
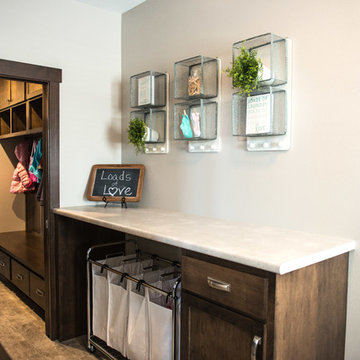
Mudroom flows into the laundry room. Laminate counter offers lots of folding space, while sorters are below.
Portraits by Mandi
Idées déco pour une buanderie parallèle classique en bois brun dédiée et de taille moyenne avec un placard à porte plane, un plan de travail en granite, un mur gris, un sol en vinyl et des machines côte à côte.
Idées déco pour une buanderie parallèle classique en bois brun dédiée et de taille moyenne avec un placard à porte plane, un plan de travail en granite, un mur gris, un sol en vinyl et des machines côte à côte.
Idées déco de buanderies en bois brun avec un plan de travail en granite
1