Idées déco de buanderies avec un évier intégré et un plan de travail en quartz
Trier par :
Budget
Trier par:Populaires du jour
1 - 20 sur 54 photos
1 sur 3

A small utility room in our handleless Shaker-style painted in a dark grey colour - 'Worsted' by Farrow and Ball. A washer-dryer stack is a good solution for small spaces like this. The tap is Franke Nyon in stainless steel and the sink is a small Franke Kubus stainless steel sink. The appliances are a Miele WKR571WPS washing machine and a Miele TKR850WP tumble dryer.
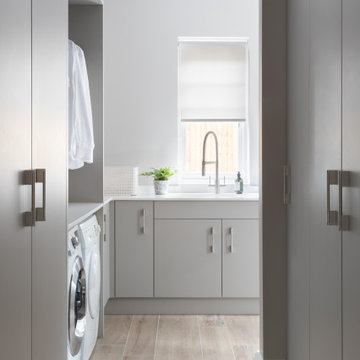
Réalisation d'une très grande buanderie design avec un évier intégré, un placard à porte plane, des portes de placard grises, un plan de travail en quartz, un sol en carrelage de porcelaine, un sol gris et un plan de travail blanc.

Fun and playful utility, laundry room with WC, cloak room.
Inspiration pour une petite buanderie linéaire design dédiée avec un évier intégré, un placard à porte plane, des portes de placards vertess, un plan de travail en quartz, une crédence rose, une crédence en céramique, un mur vert, parquet clair, des machines côte à côte, un sol gris, un plan de travail blanc et du papier peint.
Inspiration pour une petite buanderie linéaire design dédiée avec un évier intégré, un placard à porte plane, des portes de placards vertess, un plan de travail en quartz, une crédence rose, une crédence en céramique, un mur vert, parquet clair, des machines côte à côte, un sol gris, un plan de travail blanc et du papier peint.

Cette photo montre une petite buanderie rétro multi-usage avec un évier intégré, un plan de travail en quartz, un mur blanc, un sol en marbre, des machines dissimulées, un sol vert et un plan de travail blanc.

A big pantry was designed next to the kitchen. Generous, includes for a wine fridge and a big sink, making the kitchen even more functional.
Redded glass doors bring natural light into the space while allowing for privacy

Cette image montre une buanderie linéaire nordique multi-usage et de taille moyenne avec un évier intégré, un placard à porte plane, des portes de placard rouges, un plan de travail en quartz, une crédence multicolore, une crédence en quartz modifié, parquet clair et un plan de travail multicolore.

Idées déco pour une buanderie contemporaine avec un évier intégré, un placard à porte plane, des portes de placard grises, un plan de travail en quartz, une crédence blanche, une crédence en dalle de pierre, un mur beige, un sol en carrelage de porcelaine, des machines côte à côte, un sol blanc et un plan de travail blanc.

In the practical utility/boot room a Dekton worktop was used and the cupboards were sprayed Hague Blue from Farrow and Ball. The gold sink and tap create a contrast and warmth.

What we have here is an expansive space perfect for a family of 5. Located in the beautiful village of Tewin, Hertfordshire, this beautiful home had a full renovation from the floor up.
The clients had a vision of creating a spacious, open-plan contemporary kitchen which would be entertaining central and big enough for their family of 5. They booked a showroom appointment and spoke with Alina, one of our expert kitchen designers.
Alina quickly translated the couple’s ideas, taking into consideration the new layout and personal specifications, which in the couple’s own words “Alina nailed the design”. Our Handleless Flat Slab design was selected by the couple with made-to-measure cabinetry that made full use of the room’s ceiling height. All cabinets were hand-painted in Pitch Black by Farrow & Ball and slatted real wood oak veneer cladding with a Pitch Black backdrop was dotted around the design.
All the elements from the range of Neff appliances to décor, blended harmoniously, with no one material or texture standing out and feeling disconnected. The overall effect is that of a contemporary kitchen with lots of light and colour. We are seeing lots more wood being incorporated into the modern home today.
Other features include a breakfast pantry with additional drawers for cereal and a tall single-door pantry, complete with internal drawers and a spice rack. The kitchen island sits in the middle with an L-shape kitchen layout surrounding it.
We also flowed the same design through to the utility.

Cette photo montre une petite buanderie linéaire chic dédiée avec un évier intégré, un placard à porte plane, des portes de placard blanches, un plan de travail en quartz, une crédence blanche, une crédence en lambris de bois, un mur blanc, parquet clair, des machines côte à côte, un sol marron, un plan de travail blanc et du lambris de bois.

Exemple d'une grande buanderie nature en L multi-usage avec un évier intégré, un placard avec porte à panneau surélevé, des portes de placard blanches, un plan de travail en quartz, une crédence blanche, une crédence en granite, un mur blanc, un sol en bois brun, des machines côte à côte, un sol gris, un plan de travail blanc, un plafond en papier peint et du papier peint.
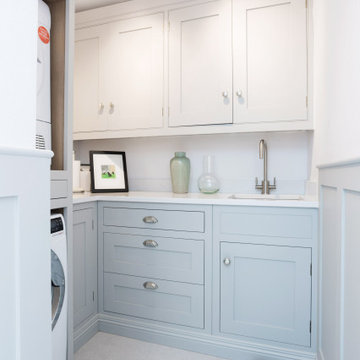
It was such a pleasure working with Mr & Mrs Baker to design, create and install the bespoke Wellsdown kitchen for their beautiful town house in Saffron Walden. Having already undergone a vast renovation on the bedrooms and living areas, the homeowners embarked on an open-plan kitchen and living space renovation, and commissioned Burlanes for the works.

We maximized the available space with double-height wall units extending up to the ceiling. The room's functionality was further enhanced by incorporating a Dryaway laundry drying system, comprised of pull-out racks, underfloor heating, and a conveniently located dehumidifier - plumbed in under the sink with a custom-cut vent in the side panel.
These well-thought-out details allowed for efficient laundry procedures in a compact yet highly functional space.
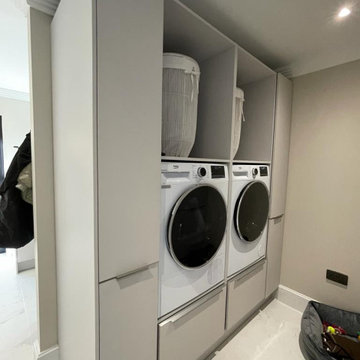
Réalisation d'une buanderie design avec un évier intégré, un placard à porte plane, des portes de placard grises, un plan de travail en quartz, une crédence blanche, une crédence en dalle de pierre, un mur beige, un sol en carrelage de porcelaine, des machines côte à côte, un sol blanc et un plan de travail blanc.
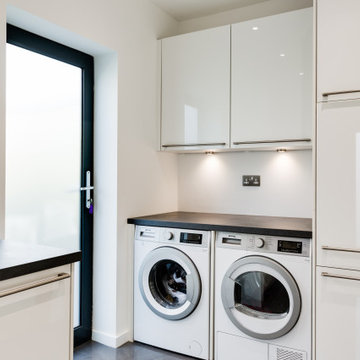
From initial architect's concept, through the inevitable changes during construction and support during installation, Jeff and Sabine were both professional and very supportive. We have ended up with the dream kitchen we had hoped for and are thoroughly delighted! The choice and quality of their products was as good as any we had evaluated, while the personal touch and continuity we experienced affirmed we had made the right choice of supplier. We highly recommend Eco German Kitchens!
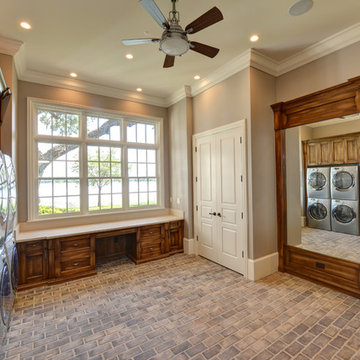
Aménagement d'une grande buanderie classique en bois brun multi-usage avec un évier intégré, un placard avec porte à panneau encastré, un plan de travail en quartz, un mur beige, un sol en brique, des machines superposées et un sol gris.
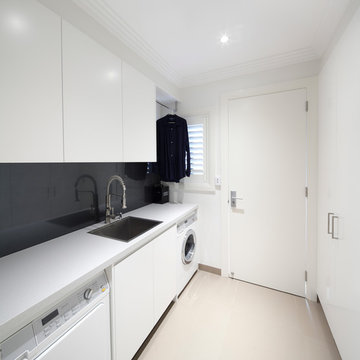
Zeitgeist Photography
Cette photo montre une grande buanderie parallèle tendance dédiée avec un évier intégré, un placard à porte plane, des portes de placard blanches, un plan de travail en quartz, un mur blanc, un sol en carrelage de porcelaine, un sol beige et un plan de travail blanc.
Cette photo montre une grande buanderie parallèle tendance dédiée avec un évier intégré, un placard à porte plane, des portes de placard blanches, un plan de travail en quartz, un mur blanc, un sol en carrelage de porcelaine, un sol beige et un plan de travail blanc.
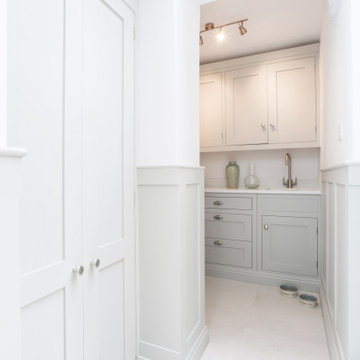
It was such a pleasure working with Mr & Mrs Baker to design, create and install the bespoke Wellsdown kitchen for their beautiful town house in Saffron Walden. Having already undergone a vast renovation on the bedrooms and living areas, the homeowners embarked on an open-plan kitchen and living space renovation, and commissioned Burlanes for the works.

Natural Finish Birch Plywood Kitchen & Utility with black slate countertops. The utility is also in Birch Ply
Réalisation d'une buanderie bohème en L et bois clair de taille moyenne avec un évier intégré, un placard à porte plane, un plan de travail en quartz, une crédence noire, une crédence en ardoise, sol en béton ciré, un sol gris et plan de travail noir.
Réalisation d'une buanderie bohème en L et bois clair de taille moyenne avec un évier intégré, un placard à porte plane, un plan de travail en quartz, une crédence noire, une crédence en ardoise, sol en béton ciré, un sol gris et plan de travail noir.

Idées déco pour une buanderie campagne en L dédiée et de taille moyenne avec un évier intégré, un placard à porte shaker, des portes de placard blanches, un plan de travail en quartz, une crédence blanche, une crédence en quartz modifié, un mur blanc, tomettes au sol, des machines côte à côte, un sol multicolore, un plan de travail blanc et un plafond décaissé.
Idées déco de buanderies avec un évier intégré et un plan de travail en quartz
1