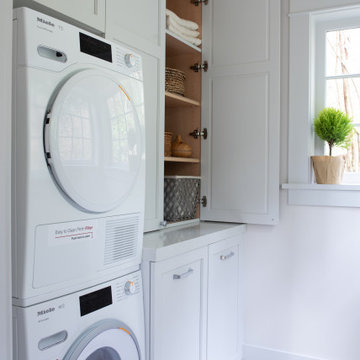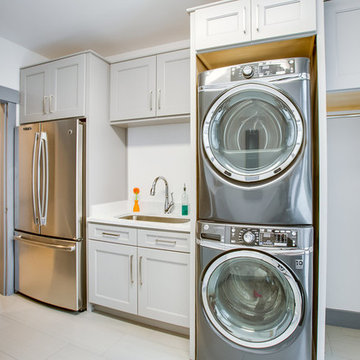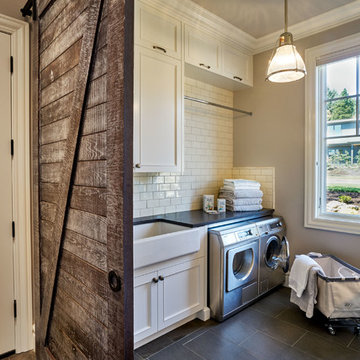Idées déco de buanderies avec un placard avec porte à panneau encastré et un plan de travail en quartz modifié
Trier par :
Budget
Trier par:Populaires du jour
1 - 20 sur 1 386 photos
1 sur 3

Modern laundry room with undermounted stainless steel single bowl deep sink, Brizo statement faucet of matte black and gold, white subway tile in herringbone pattern, quartz marble looking counters, white painted cabinets and porcelain tile floor. Lights are recessed under the cabinets for a clean look and are LED, Pulls are polished chrome.

Utility cabinet in Laundry Room
Idées déco pour une grande buanderie scandinave multi-usage avec des portes de placard grises, un plan de travail en quartz modifié, un mur gris, un sol en bois brun, des machines côte à côte et un placard avec porte à panneau encastré.
Idées déco pour une grande buanderie scandinave multi-usage avec des portes de placard grises, un plan de travail en quartz modifié, un mur gris, un sol en bois brun, des machines côte à côte et un placard avec porte à panneau encastré.

Bright and White with Classic cabinet details, this laundry/mud room was designed to provide storage for a young families every need. Specific task areas such as the laundry sorting station make chores easy. The bar above is ready for hanging those items needed air drying. Remembering to take your shoes off is easy when you have a dedicated area of shelves and a bench on which to sit. A mix of whites and wood finishes, and linen textured Porcelanosa tile flooring make this a room anyone would be happy to spend time in.
Photography by Fred Donham of PhotographyLink

Photosynthesis Studio
Réalisation d'une grande buanderie parallèle champêtre avec des portes de placard blanches, un plan de travail en quartz modifié, un mur gris, un sol en carrelage de porcelaine, des machines côte à côte et un placard avec porte à panneau encastré.
Réalisation d'une grande buanderie parallèle champêtre avec des portes de placard blanches, un plan de travail en quartz modifié, un mur gris, un sol en carrelage de porcelaine, des machines côte à côte et un placard avec porte à panneau encastré.

Cette image montre une grande buanderie traditionnelle en L dédiée avec un évier encastré, un placard avec porte à panneau encastré, des portes de placard bleues, un plan de travail en quartz modifié, une crédence blanche, une crédence en carreau de porcelaine, un mur beige, un sol en carrelage de porcelaine, des machines côte à côte, un sol multicolore et un plan de travail gris.

Cette photo montre une petite buanderie parallèle chic dédiée avec un placard avec porte à panneau encastré, des portes de placard blanches, un plan de travail en quartz modifié, un mur blanc, un sol en carrelage de porcelaine, des machines superposées, un sol blanc et un plan de travail blanc.

Idée de décoration pour une buanderie linéaire minimaliste dédiée et de taille moyenne avec un évier encastré, un placard avec porte à panneau encastré, des portes de placard blanches, un plan de travail en quartz modifié, une crédence beige, une crédence en céramique, un mur gris, un sol en carrelage de céramique, des machines côte à côte, un sol gris et un plan de travail beige.

The laundry room was placed between the front of the house (kitchen/dining/formal living) and the back game/informal family room. Guests frequently walked by this normally private area.
Laundry room now has tall cleaning storage and custom cabinet to hide the washer/dryer when not in use. A new sink and faucet create a functional cleaning and serving space and a hidden waste bin sits on the right.

Transitional laundry room with a mudroom included in it. The stackable washer and dryer allowed for there to be a large closet for cleaning supplies with an outlet in it for the electric broom. The clean white counters allow the tile and cabinet color to stand out and be the showpiece in the room!

Réalisation d'une buanderie linéaire tradition dédiée et de taille moyenne avec un évier encastré, des portes de placard turquoises, un plan de travail en quartz modifié, parquet foncé, des machines côte à côte, un sol marron, un plan de travail blanc, un placard avec porte à panneau encastré et un mur beige.

Inspiration pour une buanderie parallèle traditionnelle dédiée et de taille moyenne avec un évier 1 bac, des portes de placard blanches, un plan de travail en quartz modifié, un mur blanc, un sol en carrelage de céramique, un lave-linge séchant, un sol gris, un placard avec porte à panneau encastré et un plan de travail gris.

Farmhouse inspired laundry room, made complete with a gorgeous, pattern cement floor tile!
Réalisation d'une buanderie design en L dédiée et de taille moyenne avec un évier encastré, un placard avec porte à panneau encastré, des portes de placard bleues, un mur beige, des machines côte à côte, un plan de travail beige, un plan de travail en quartz modifié, un sol en carrelage de céramique et un sol multicolore.
Réalisation d'une buanderie design en L dédiée et de taille moyenne avec un évier encastré, un placard avec porte à panneau encastré, des portes de placard bleues, un mur beige, des machines côte à côte, un plan de travail beige, un plan de travail en quartz modifié, un sol en carrelage de céramique et un sol multicolore.

Picture Perfect House
Exemple d'une buanderie chic en L dédiée et de taille moyenne avec un évier encastré, un placard avec porte à panneau encastré, des portes de placard grises, un plan de travail en quartz modifié, un mur gris, moquette, des machines superposées, un sol beige et un plan de travail blanc.
Exemple d'une buanderie chic en L dédiée et de taille moyenne avec un évier encastré, un placard avec porte à panneau encastré, des portes de placard grises, un plan de travail en quartz modifié, un mur gris, moquette, des machines superposées, un sol beige et un plan de travail blanc.

JANA SOBEL
Réalisation d'une buanderie minimaliste multi-usage et de taille moyenne avec un évier encastré, un placard avec porte à panneau encastré, des portes de placard grises, un plan de travail en quartz modifié, un mur gris, un sol en carrelage de céramique, des machines superposées, un sol beige et un plan de travail blanc.
Réalisation d'une buanderie minimaliste multi-usage et de taille moyenne avec un évier encastré, un placard avec porte à panneau encastré, des portes de placard grises, un plan de travail en quartz modifié, un mur gris, un sol en carrelage de céramique, des machines superposées, un sol beige et un plan de travail blanc.

Photo Credit: David Cannon; Design: Michelle Mentzer
Instagram: @newriverbuildingco
Exemple d'une buanderie nature en L multi-usage et de taille moyenne avec un évier de ferme, un placard avec porte à panneau encastré, des portes de placard blanches, un mur blanc, un sol gris, un plan de travail blanc, un plan de travail en quartz modifié, sol en béton ciré et des machines côte à côte.
Exemple d'une buanderie nature en L multi-usage et de taille moyenne avec un évier de ferme, un placard avec porte à panneau encastré, des portes de placard blanches, un mur blanc, un sol gris, un plan de travail blanc, un plan de travail en quartz modifié, sol en béton ciré et des machines côte à côte.

Aménagement d'une grande buanderie classique en U dédiée avec un évier de ferme, un placard avec porte à panneau encastré, des portes de placard blanches, un plan de travail en quartz modifié, un mur beige, un sol en carrelage de porcelaine et des machines côte à côte.

Miele Dryer raised and built into joinery
Idée de décoration pour une grande buanderie parallèle tradition multi-usage avec un évier encastré, un placard avec porte à panneau encastré, des portes de placard blanches, un plan de travail en quartz modifié, un mur blanc et un sol en travertin.
Idée de décoration pour une grande buanderie parallèle tradition multi-usage avec un évier encastré, un placard avec porte à panneau encastré, des portes de placard blanches, un plan de travail en quartz modifié, un mur blanc et un sol en travertin.

After the renovation, the dogs have their own personal bowls and a customized washing area for when they come in from outside. The standing height dog washing station includes a Sterling shower base and Delta wall mount hand shower for easy washing without back pain. Even better, the lower cabinet opens up exposing retractable stairs for the retrievers’ easy access to bathing. An Elkay under mount sink for fresh water and easy draining was complimented by a Kohler Purist Lavatory faucet. These dogs quite possibly are the only ones with their own under mount sink!
Plato Prelude cabinets provide plenty of cabinet space for dog food and other items. One golden retriever and four flat coated retrievers = a lot of food storage needs! To the left of the washing station is a food prep area and a medication storage location to keep everything organized.
Porcelain fired earth ceramics 18" field tile was installed for a durable floor. An LG Hi-Macs Volcanics Solid Surface material was used on the counter tops featuring built-in food bowls.
The dogs love the new amenities but the homeowners have a spectacular kitchen, improved dining/coffee experience, an efficient flow from the kitchen to the backyard, and functional designs to make their life easier.

This laundry room was tight and non-functional. The door opened in and was quickly replaced with a pocket door. Space was taken from the attic behind this space to create the niche for the laundry sorter and a countertop for folding.
The tree wallpaper is Thibaut T35110 Russell Square in Green.
The countertop is Silestone by Cosentino - Yukon Leather.
The overhead light is from Shades of Light.
The green geometric indoor/outdoor rug is from Loloi Rugs.
The laundry sorter is from The Container Store.

In this laundry room, Medallion Silverline cabinetry in Lancaster door painted in Macchiato was installed. A Kitty Pass door was installed on the base cabinet to hide the family cat’s litterbox. A rod was installed for hanging clothes. The countertop is Eternia Finley quartz in the satin finish.
Idées déco de buanderies avec un placard avec porte à panneau encastré et un plan de travail en quartz modifié
1