Idées déco de buanderies avec un plan de travail en terrazzo et un plan de travail en verre
Trier par :
Budget
Trier par:Populaires du jour
1 - 20 sur 68 photos
1 sur 3

Three apartments were combined to create this 7 room home in Manhattan's West Village for a young couple and their three small girls. A kids' wing boasts a colorful playroom, a butterfly-themed bedroom, and a bath. The parents' wing includes a home office for two (which also doubles as a guest room), two walk-in closets, a master bedroom & bath. A family room leads to a gracious living/dining room for formal entertaining. A large eat-in kitchen and laundry room complete the space. Integrated lighting, audio/video and electric shades make this a modern home in a classic pre-war building.
Photography by Peter Kubilus

Laundry Room Remodel. Arabesque White Tile, solid and Deco Backsplash. Custom Floating Shelves. Pompeii Quartz Avorio Countertop & Apron Front Sink with Black Matte Bridge Style Faucet. Hanging Rods for Delicates. Light Gray Cabinetry.
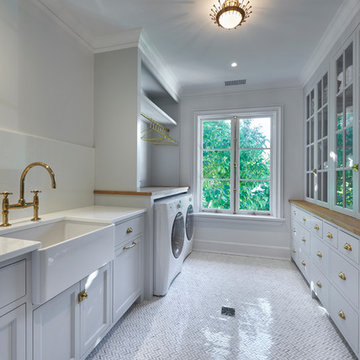
Chevron Marble Tile Floor with Nano Glass Counter Tops
Cette photo montre une buanderie chic avec un plan de travail en verre et un sol en marbre.
Cette photo montre une buanderie chic avec un plan de travail en verre et un sol en marbre.

This was a tight laundry room with custom cabinets.
Cette photo montre une petite buanderie parallèle chic dédiée avec des portes de placard blanches, un plan de travail en verre, un mur beige, parquet foncé, des machines superposées et un placard avec porte à panneau surélevé.
Cette photo montre une petite buanderie parallèle chic dédiée avec des portes de placard blanches, un plan de travail en verre, un mur beige, parquet foncé, des machines superposées et un placard avec porte à panneau surélevé.

Production of hand-made MOSAIC ARTISTIC TILES that are of artistic quality with a touch of variation in their colour, shade, tone and size. Each product has an intrinsic characteristic that is peculiar to them. A customization of all products by using hand made pattern with any combination of colours from our classic colour palette.
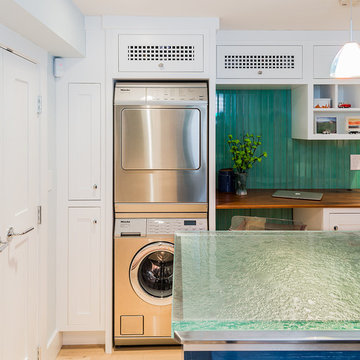
Idées déco pour une buanderie classique de taille moyenne et dédiée avec des portes de placard blanches, un plan de travail en verre, un mur vert, parquet clair, des machines superposées, un placard à porte shaker et un plan de travail turquoise.

Coburg Frieze is a purified design that questions what’s really needed.
The interwar property was transformed into a long-term family home that celebrates lifestyle and connection to the owners’ much-loved garden. Prioritising quality over quantity, the crafted extension adds just 25sqm of meticulously considered space to our clients’ home, honouring Dieter Rams’ enduring philosophy of “less, but better”.
We reprogrammed the original floorplan to marry each room with its best functional match – allowing an enhanced flow of the home, while liberating budget for the extension’s shared spaces. Though modestly proportioned, the new communal areas are smoothly functional, rich in materiality, and tailored to our clients’ passions. Shielding the house’s rear from harsh western sun, a covered deck creates a protected threshold space to encourage outdoor play and interaction with the garden.
This charming home is big on the little things; creating considered spaces that have a positive effect on daily life.

A mudroom with a laundry cabinet features large windows that provide an abundance of natural light. The custom screens, made from Ash and natural rattan cane webbing, incorporate built-in vents to conceal the washer and dryer while in use.

Idée de décoration pour une buanderie tradition en U dédiée avec un placard à porte shaker, des portes de placard grises, un plan de travail en verre, une crédence blanche, des machines côte à côte, un sol multicolore et un plan de travail blanc.
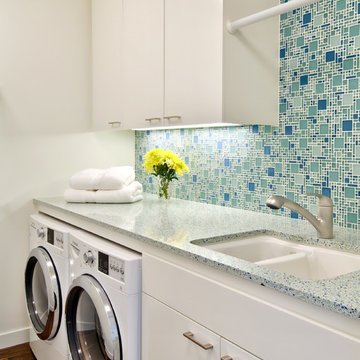
Photography by: Bob Jansons H&H Productions
Cette photo montre une buanderie tendance avec un évier 2 bacs, un placard à porte plane, des portes de placard blanches, un plan de travail en terrazzo, des machines côte à côte, un plan de travail turquoise et un mur blanc.
Cette photo montre une buanderie tendance avec un évier 2 bacs, un placard à porte plane, des portes de placard blanches, un plan de travail en terrazzo, des machines côte à côte, un plan de travail turquoise et un mur blanc.

Simon Wood
Réalisation d'une grande buanderie linéaire design dédiée avec un évier 1 bac, un placard à porte plane, des portes de placard blanches, un plan de travail en terrazzo, un mur blanc, un sol en calcaire, des machines superposées, un sol beige et un plan de travail blanc.
Réalisation d'une grande buanderie linéaire design dédiée avec un évier 1 bac, un placard à porte plane, des portes de placard blanches, un plan de travail en terrazzo, un mur blanc, un sol en calcaire, des machines superposées, un sol beige et un plan de travail blanc.
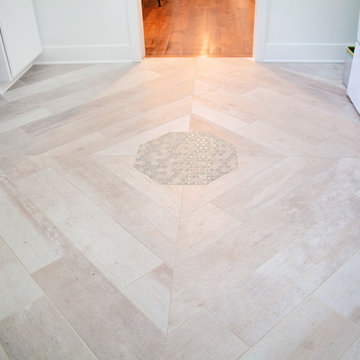
Cette image montre une buanderie parallèle minimaliste multi-usage et de taille moyenne avec un évier utilitaire, un placard à porte plane, des portes de placard blanches, un plan de travail en verre, un mur multicolore, un sol en carrelage de porcelaine, des machines côte à côte, un sol gris et un plan de travail vert.
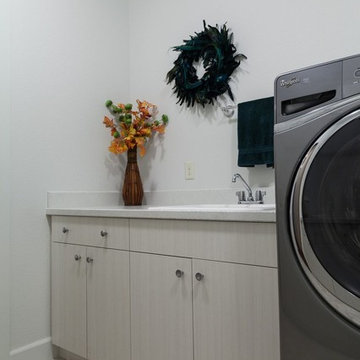
Cette photo montre une buanderie parallèle tendance en bois clair dédiée et de taille moyenne avec un évier posé, un placard à porte plane, un plan de travail en terrazzo, un mur blanc, un sol en carrelage de céramique, des machines côte à côte et un sol beige.
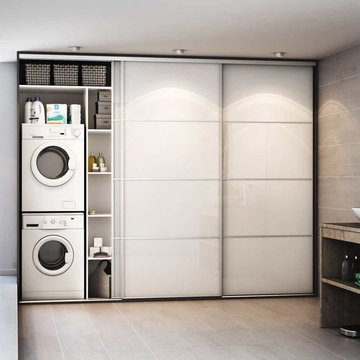
ANTE IN VETRO LACCATO DIVISE IN 4 PORZIONI
Cette photo montre une buanderie linéaire méditerranéenne dédiée et de taille moyenne avec un évier encastré, un placard à porte vitrée, des portes de placard blanches, un plan de travail en verre, un mur beige, un sol en carrelage de céramique, des machines superposées et un sol beige.
Cette photo montre une buanderie linéaire méditerranéenne dédiée et de taille moyenne avec un évier encastré, un placard à porte vitrée, des portes de placard blanches, un plan de travail en verre, un mur beige, un sol en carrelage de céramique, des machines superposées et un sol beige.
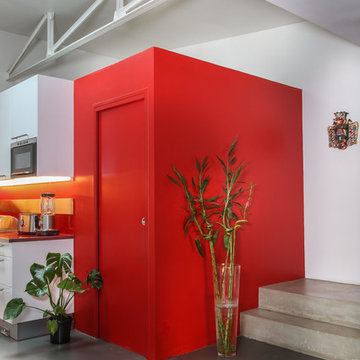
Thierry Stefanopoulos
Réalisation d'une petite buanderie parallèle urbaine dédiée avec un placard avec porte à panneau encastré, des portes de placard rouges, un plan de travail en verre et un plan de travail rouge.
Réalisation d'une petite buanderie parallèle urbaine dédiée avec un placard avec porte à panneau encastré, des portes de placard rouges, un plan de travail en verre et un plan de travail rouge.
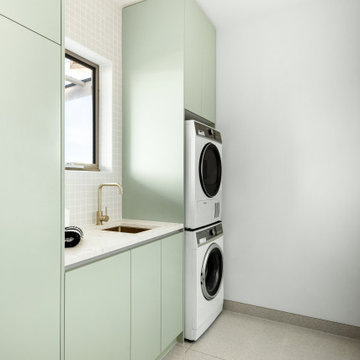
A bathroom and laundry renovation showcasing the perfect balance of colourful and calm, with curves throughout accentuating the softness of the space
Réalisation d'une buanderie linéaire design de taille moyenne avec des portes de placards vertess, un plan de travail en terrazzo, une crédence verte, un mur blanc, des machines superposées et un plan de travail blanc.
Réalisation d'une buanderie linéaire design de taille moyenne avec des portes de placards vertess, un plan de travail en terrazzo, une crédence verte, un mur blanc, des machines superposées et un plan de travail blanc.

Guadalajara, San Clemente Coastal Modern Remodel
This major remodel and addition set out to take full advantage of the incredible view and create a clear connection to both the front and rear yards. The clients really wanted a pool and a home that they could enjoy with their kids and take full advantage of the beautiful climate that Southern California has to offer. The existing front yard was completely given to the street, so privatizing the front yard with new landscaping and a low wall created an opportunity to connect the home to a private front yard. Upon entering the home a large staircase blocked the view through to the ocean so removing that space blocker opened up the view and created a large great room.
Indoor outdoor living was achieved through the usage of large sliding doors which allow that seamless connection to the patio space that overlooks a new pool and view to the ocean. A large garden is rare so a new pool and bocce ball court were integrated to encourage the outdoor active lifestyle that the clients love.
The clients love to travel and wanted display shelving and wall space to display the art they had collected all around the world. A natural material palette gives a warmth and texture to the modern design that creates a feeling that the home is lived in. Though a subtle change from the street, upon entering the front door the home opens up through the layers of space to a new lease on life with this remodel.

Offering an alternative storage option, across from the laundry space is a matching cabinet containing space to store shoes and outerwear. These custom screens are made from Ash and natural rattan cane webbing to conceal storage when entering and exiting the home.

Timber look overheads and dark blue small glossy subway tiles vertically stacked. Single bowl laundry sink with a handy fold away hanging rail with black tapware
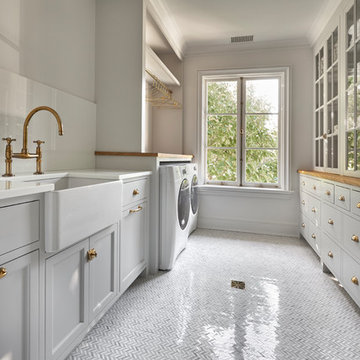
Chevron Marble Tile Floor with Nano Glass Counter Tops
Idées déco pour une buanderie classique avec un plan de travail en verre et un sol en marbre.
Idées déco pour une buanderie classique avec un plan de travail en verre et un sol en marbre.
Idées déco de buanderies avec un plan de travail en terrazzo et un plan de travail en verre
1