Idées déco de buanderies avec un plan de travail en verre
Trier par :
Budget
Trier par:Populaires du jour
1 - 12 sur 12 photos
1 sur 3
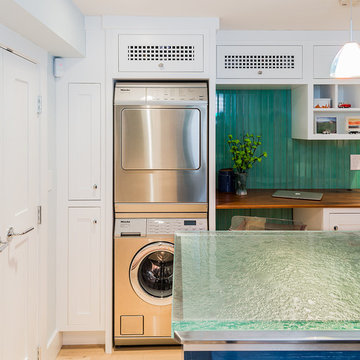
Idées déco pour une buanderie classique de taille moyenne et dédiée avec des portes de placard blanches, un plan de travail en verre, un mur vert, parquet clair, des machines superposées, un placard à porte shaker et un plan de travail turquoise.

Three apartments were combined to create this 7 room home in Manhattan's West Village for a young couple and their three small girls. A kids' wing boasts a colorful playroom, a butterfly-themed bedroom, and a bath. The parents' wing includes a home office for two (which also doubles as a guest room), two walk-in closets, a master bedroom & bath. A family room leads to a gracious living/dining room for formal entertaining. A large eat-in kitchen and laundry room complete the space. Integrated lighting, audio/video and electric shades make this a modern home in a classic pre-war building.
Photography by Peter Kubilus

This was a tight laundry room with custom cabinets.
Cette photo montre une petite buanderie parallèle chic dédiée avec des portes de placard blanches, un plan de travail en verre, un mur beige, parquet foncé, des machines superposées et un placard avec porte à panneau surélevé.
Cette photo montre une petite buanderie parallèle chic dédiée avec des portes de placard blanches, un plan de travail en verre, un mur beige, parquet foncé, des machines superposées et un placard avec porte à panneau surélevé.

Guadalajara, San Clemente Coastal Modern Remodel
This major remodel and addition set out to take full advantage of the incredible view and create a clear connection to both the front and rear yards. The clients really wanted a pool and a home that they could enjoy with their kids and take full advantage of the beautiful climate that Southern California has to offer. The existing front yard was completely given to the street, so privatizing the front yard with new landscaping and a low wall created an opportunity to connect the home to a private front yard. Upon entering the home a large staircase blocked the view through to the ocean so removing that space blocker opened up the view and created a large great room.
Indoor outdoor living was achieved through the usage of large sliding doors which allow that seamless connection to the patio space that overlooks a new pool and view to the ocean. A large garden is rare so a new pool and bocce ball court were integrated to encourage the outdoor active lifestyle that the clients love.
The clients love to travel and wanted display shelving and wall space to display the art they had collected all around the world. A natural material palette gives a warmth and texture to the modern design that creates a feeling that the home is lived in. Though a subtle change from the street, upon entering the front door the home opens up through the layers of space to a new lease on life with this remodel.

Timber look overheads and dark blue small glossy subway tiles vertically stacked. Single bowl laundry sink with a handy fold away hanging rail with black tapware
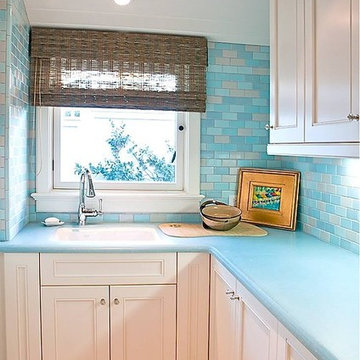
Idées déco pour une grande buanderie classique en L dédiée avec un évier encastré, un placard à porte shaker, des portes de placard blanches, un plan de travail en verre, un mur blanc, un sol en carrelage de porcelaine et des machines côte à côte.
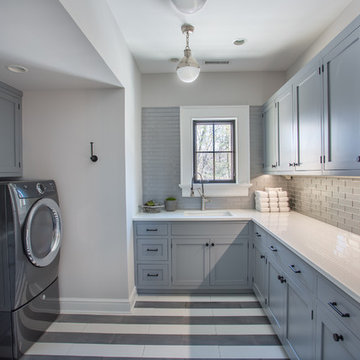
Inspiration pour une grande buanderie rustique en U dédiée avec un évier encastré, un placard à porte shaker, des portes de placard grises, un plan de travail en verre, un mur gris, un sol en carrelage de porcelaine et des machines côte à côte.
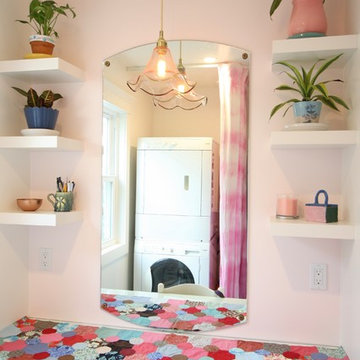
Inspiration pour une buanderie parallèle design dédiée et de taille moyenne avec un placard à porte plane, des portes de placard blanches, un plan de travail en verre, un mur beige, un sol en carrelage de céramique, des machines superposées et un sol bleu.
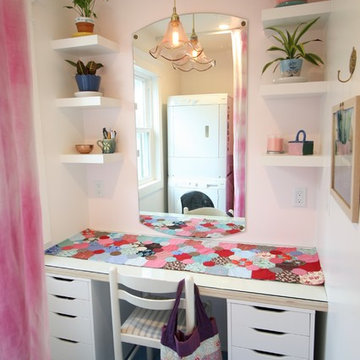
Idée de décoration pour une buanderie parallèle design dédiée et de taille moyenne avec un placard à porte plane, des portes de placard blanches, un plan de travail en verre, un mur beige, un sol en carrelage de céramique, des machines superposées et un sol bleu.
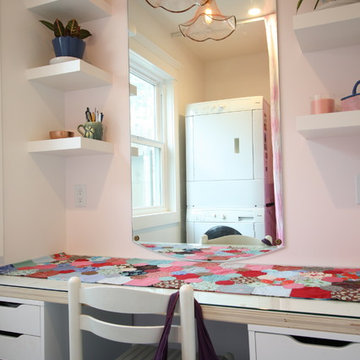
Cette image montre une buanderie parallèle design dédiée et de taille moyenne avec un placard à porte plane, des portes de placard blanches, un plan de travail en verre, un mur beige, un sol en carrelage de céramique, des machines superposées et un sol bleu.
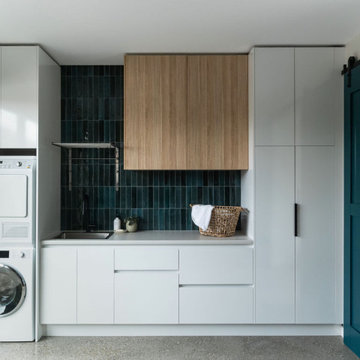
Polished concrete floors, white cabinetry, Timber look overheads and dark blue small glossy subway tiles vertically stacked. Feature double barn doors with black hardware. Fold out table integrated into the joinery tucked away neatly. Single bowl laundry sink with a handy fold away hanging rail.
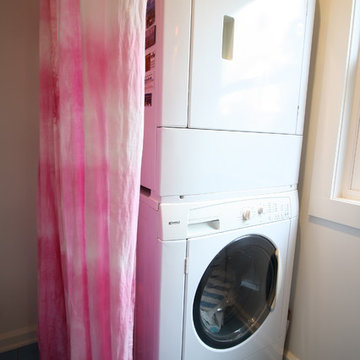
Réalisation d'une buanderie parallèle design dédiée et de taille moyenne avec un placard à porte plane, des portes de placard blanches, un plan de travail en verre, un mur beige, un sol en carrelage de céramique, des machines superposées et un sol bleu.
Idées déco de buanderies avec un plan de travail en verre
1