Idées déco de buanderies avec un plan de travail en terrazzo et un plan de travail en verre recyclé
Trier par :
Budget
Trier par:Populaires du jour
1 - 20 sur 54 photos
1 sur 3

Production of hand-made MOSAIC ARTISTIC TILES that are of artistic quality with a touch of variation in their colour, shade, tone and size. Each product has an intrinsic characteristic that is peculiar to them. A customization of all products by using hand made pattern with any combination of colours from our classic colour palette.

Coburg Frieze is a purified design that questions what’s really needed.
The interwar property was transformed into a long-term family home that celebrates lifestyle and connection to the owners’ much-loved garden. Prioritising quality over quantity, the crafted extension adds just 25sqm of meticulously considered space to our clients’ home, honouring Dieter Rams’ enduring philosophy of “less, but better”.
We reprogrammed the original floorplan to marry each room with its best functional match – allowing an enhanced flow of the home, while liberating budget for the extension’s shared spaces. Though modestly proportioned, the new communal areas are smoothly functional, rich in materiality, and tailored to our clients’ passions. Shielding the house’s rear from harsh western sun, a covered deck creates a protected threshold space to encourage outdoor play and interaction with the garden.
This charming home is big on the little things; creating considered spaces that have a positive effect on daily life.

A mudroom with a laundry cabinet features large windows that provide an abundance of natural light. The custom screens, made from Ash and natural rattan cane webbing, incorporate built-in vents to conceal the washer and dryer while in use.

Idées déco pour une grande buanderie parallèle campagne dédiée avec un évier posé, un placard à porte shaker, des portes de placard bleues, un plan de travail en verre recyclé, un mur beige, un sol en brique, des machines côte à côte, un sol multicolore et un plan de travail multicolore.
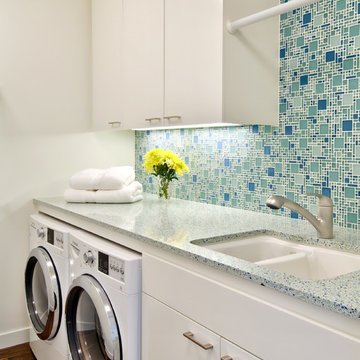
Photography by: Bob Jansons H&H Productions
Cette photo montre une buanderie tendance avec un évier 2 bacs, un placard à porte plane, des portes de placard blanches, un plan de travail en terrazzo, des machines côte à côte, un plan de travail turquoise et un mur blanc.
Cette photo montre une buanderie tendance avec un évier 2 bacs, un placard à porte plane, des portes de placard blanches, un plan de travail en terrazzo, des machines côte à côte, un plan de travail turquoise et un mur blanc.

Simon Wood
Réalisation d'une grande buanderie linéaire design dédiée avec un évier 1 bac, un placard à porte plane, des portes de placard blanches, un plan de travail en terrazzo, un mur blanc, un sol en calcaire, des machines superposées, un sol beige et un plan de travail blanc.
Réalisation d'une grande buanderie linéaire design dédiée avec un évier 1 bac, un placard à porte plane, des portes de placard blanches, un plan de travail en terrazzo, un mur blanc, un sol en calcaire, des machines superposées, un sol beige et un plan de travail blanc.
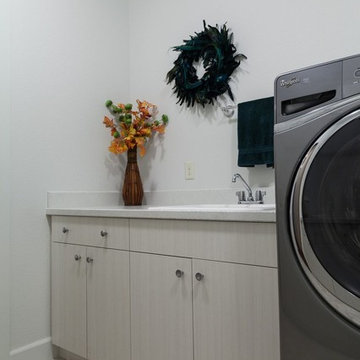
Cette photo montre une buanderie parallèle tendance en bois clair dédiée et de taille moyenne avec un évier posé, un placard à porte plane, un plan de travail en terrazzo, un mur blanc, un sol en carrelage de céramique, des machines côte à côte et un sol beige.
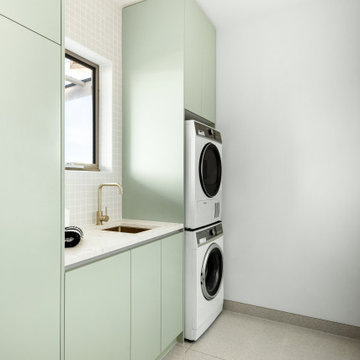
A bathroom and laundry renovation showcasing the perfect balance of colourful and calm, with curves throughout accentuating the softness of the space
Réalisation d'une buanderie linéaire design de taille moyenne avec des portes de placards vertess, un plan de travail en terrazzo, une crédence verte, un mur blanc, des machines superposées et un plan de travail blanc.
Réalisation d'une buanderie linéaire design de taille moyenne avec des portes de placards vertess, un plan de travail en terrazzo, une crédence verte, un mur blanc, des machines superposées et un plan de travail blanc.
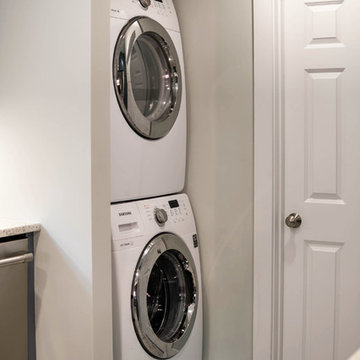
This Diamond Cabinetry kitchen designed by White Wood Kitchens reflects the owners' love of Cape Life. The cabinets are maple painted an "Oasis" blue. The countertops are Saravii Curava, which are countertops made out of recycled glass. With stainless steel appliances and a farm sink, this kitchen is perfectly suited for days on Cape Cod. The bathroom includes Versiniti cabinetry, including a vanity and two cabinets for above the sink and the toilet. Builder: McPhee Builders.
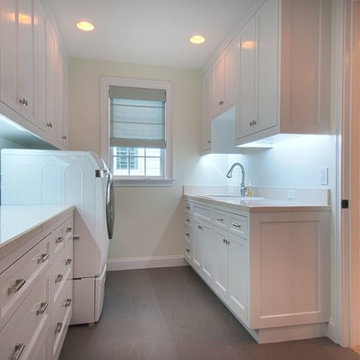
Inspiration pour une buanderie parallèle traditionnelle de taille moyenne avec un évier posé, un placard à porte shaker, des portes de placard blanches, un plan de travail en verre recyclé, un mur blanc, des machines côte à côte, un placard, un sol en carrelage de céramique et un sol marron.
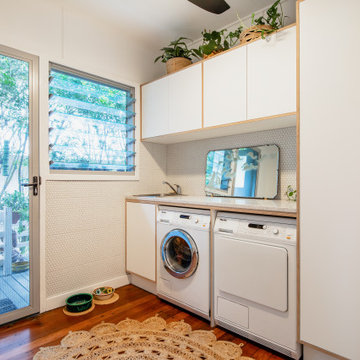
We love to be challenged so when we were approached by these clients about a design "from the era" we couldn't resist! There is nothing worse than removing character and charm from a home. The clients wanted their retro beach shack to have the modern comforts of today's lastest technologies hidden behind design features of the original design of the home. Beautiful terrazzo bench tops, laminated plywood, matt surfaces and soft-close hardware make this space warm and welcoming. Giving a home new life through clever design to achieve the result as if it was meant to be all along is one of the most rewarding projects you can do and we LOVED IT!
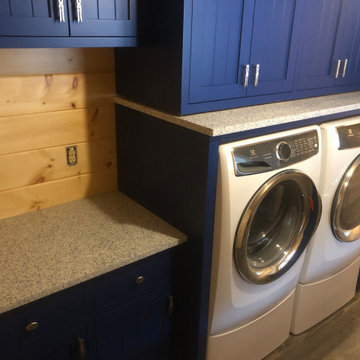
Cette photo montre une très grande buanderie parallèle chic dédiée avec un évier encastré, un placard avec porte à panneau encastré, des portes de placard bleues, un plan de travail en verre recyclé, des machines côte à côte et un plan de travail bleu.
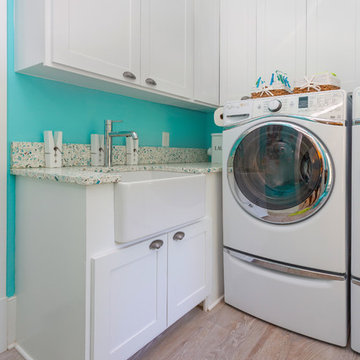
Recycled Glass Countertops
Cette image montre une buanderie parallèle marine de taille moyenne avec un évier de ferme, un placard avec porte à panneau surélevé, des portes de placard blanches, un plan de travail en verre recyclé, un mur bleu, parquet clair, des machines côte à côte, un sol beige et un plan de travail multicolore.
Cette image montre une buanderie parallèle marine de taille moyenne avec un évier de ferme, un placard avec porte à panneau surélevé, des portes de placard blanches, un plan de travail en verre recyclé, un mur bleu, parquet clair, des machines côte à côte, un sol beige et un plan de travail multicolore.

Laundry Room with front-loading under counter washer dryer and a dog wash station.
Inspiration pour une grande buanderie parallèle traditionnelle multi-usage avec un évier intégré, un placard avec porte à panneau encastré, des portes de placard grises, une crédence beige, un mur blanc, des machines côte à côte, un sol blanc, un plan de travail beige, un sol en carrelage de porcelaine et un plan de travail en terrazzo.
Inspiration pour une grande buanderie parallèle traditionnelle multi-usage avec un évier intégré, un placard avec porte à panneau encastré, des portes de placard grises, une crédence beige, un mur blanc, des machines côte à côte, un sol blanc, un plan de travail beige, un sol en carrelage de porcelaine et un plan de travail en terrazzo.
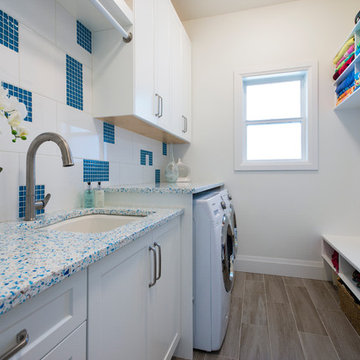
Réalisation d'une buanderie parallèle tradition multi-usage et de taille moyenne avec un évier encastré, un placard à porte shaker, des portes de placard blanches, un plan de travail en verre recyclé, un mur gris, un sol en carrelage de porcelaine et des machines côte à côte.
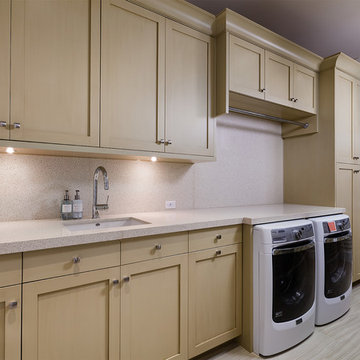
New 2-story residence with additional 9-car garage, exercise room, enoteca and wine cellar below grade. Detached 2-story guest house and 2 swimming pools.
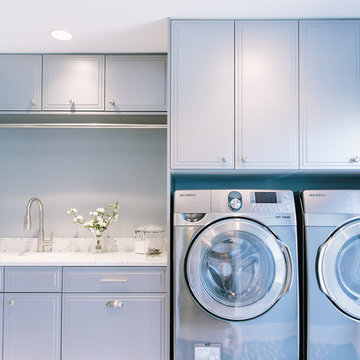
Metallic silver finished cabinetry is completed with a variety of knobs and pulls. Solid surface Beachstone counter top, deep undermount sink, pull-out spray faucet and a hanging rod make this laundry room as beautiful as is is functional. Photos by www.courtneyelizabethmedia.com
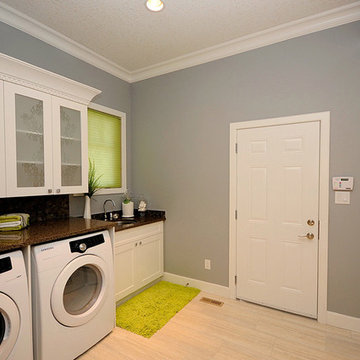
custom designed opaque glass inserts say "WASH SORT DRY"
C. Marie Hebson
Exemple d'une buanderie linéaire tendance multi-usage et de taille moyenne avec un évier encastré, un placard à porte shaker, des portes de placard blanches, un plan de travail en terrazzo, un mur gris, un sol en carrelage de porcelaine, des machines côte à côte et un sol beige.
Exemple d'une buanderie linéaire tendance multi-usage et de taille moyenne avec un évier encastré, un placard à porte shaker, des portes de placard blanches, un plan de travail en terrazzo, un mur gris, un sol en carrelage de porcelaine, des machines côte à côte et un sol beige.
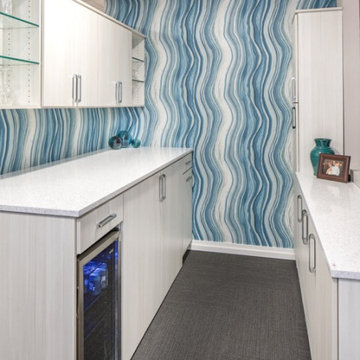
Aménagement d'une buanderie parallèle classique dédiée et de taille moyenne avec un évier encastré, un placard à porte plane, des portes de placard grises, un plan de travail en terrazzo, une crédence bleue, un mur bleu, moquette, des machines côte à côte, un sol gris et un plan de travail blanc.
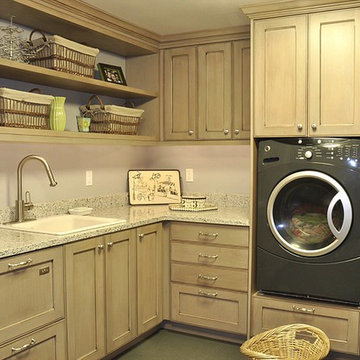
The old laundry room was lacking storage while the new laundry room is well-appointed with cabinets, dishwasher drawers to help with entertaining, and a table for projects. The laundry room does double duty as an entry for the kids, with storage lockers for their jackets and backpacks, and charging stations for their cell phones and laptops.
Idées déco de buanderies avec un plan de travail en terrazzo et un plan de travail en verre recyclé
1