Idées déco de buanderies avec un plan de travail en zinc et un plan de travail en verre recyclé
Trier par :
Budget
Trier par:Populaires du jour
1 - 20 sur 30 photos
1 sur 3

Cette photo montre une buanderie chic en U dédiée et de taille moyenne avec un évier de ferme, un placard à porte shaker, des portes de placard blanches, un plan de travail en zinc, un mur blanc, sol en béton ciré et des machines côte à côte.

Idées déco pour une grande buanderie parallèle campagne dédiée avec un évier posé, un placard à porte shaker, des portes de placard bleues, un plan de travail en verre recyclé, un mur beige, un sol en brique, des machines côte à côte, un sol multicolore et un plan de travail multicolore.
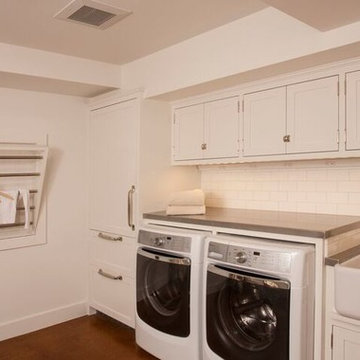
Roger Turk, Northlight Photography
Réalisation d'une buanderie tradition avec un évier de ferme, des portes de placard blanches, un plan de travail en zinc, sol en béton ciré et des machines côte à côte.
Réalisation d'une buanderie tradition avec un évier de ferme, des portes de placard blanches, un plan de travail en zinc, sol en béton ciré et des machines côte à côte.
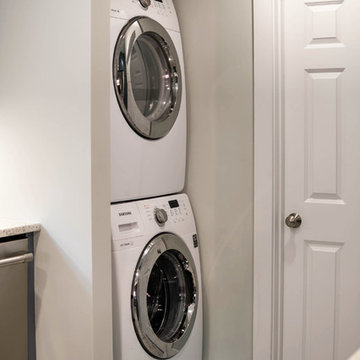
This Diamond Cabinetry kitchen designed by White Wood Kitchens reflects the owners' love of Cape Life. The cabinets are maple painted an "Oasis" blue. The countertops are Saravii Curava, which are countertops made out of recycled glass. With stainless steel appliances and a farm sink, this kitchen is perfectly suited for days on Cape Cod. The bathroom includes Versiniti cabinetry, including a vanity and two cabinets for above the sink and the toilet. Builder: McPhee Builders.
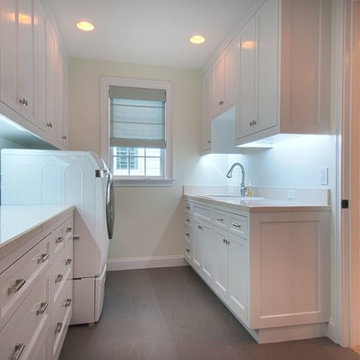
Inspiration pour une buanderie parallèle traditionnelle de taille moyenne avec un évier posé, un placard à porte shaker, des portes de placard blanches, un plan de travail en verre recyclé, un mur blanc, des machines côte à côte, un placard, un sol en carrelage de céramique et un sol marron.
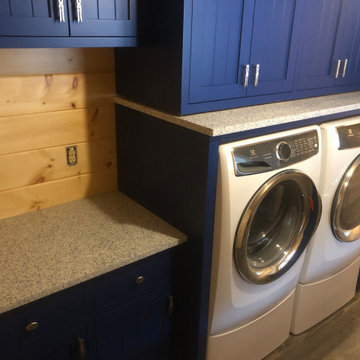
Cette photo montre une très grande buanderie parallèle chic dédiée avec un évier encastré, un placard avec porte à panneau encastré, des portes de placard bleues, un plan de travail en verre recyclé, des machines côte à côte et un plan de travail bleu.
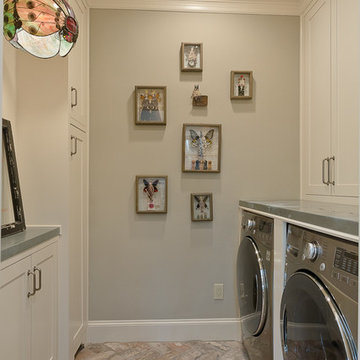
Mirador Builders
Réalisation d'une buanderie parallèle tradition multi-usage et de taille moyenne avec des portes de placard beiges, un plan de travail en zinc, un mur gris, un sol en brique et des machines côte à côte.
Réalisation d'une buanderie parallèle tradition multi-usage et de taille moyenne avec des portes de placard beiges, un plan de travail en zinc, un mur gris, un sol en brique et des machines côte à côte.
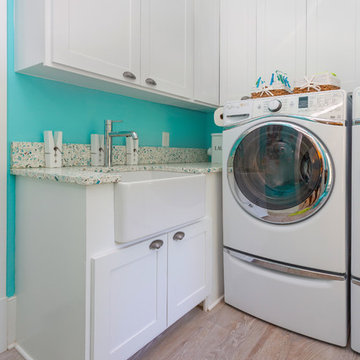
Recycled Glass Countertops
Cette image montre une buanderie parallèle marine de taille moyenne avec un évier de ferme, un placard avec porte à panneau surélevé, des portes de placard blanches, un plan de travail en verre recyclé, un mur bleu, parquet clair, des machines côte à côte, un sol beige et un plan de travail multicolore.
Cette image montre une buanderie parallèle marine de taille moyenne avec un évier de ferme, un placard avec porte à panneau surélevé, des portes de placard blanches, un plan de travail en verre recyclé, un mur bleu, parquet clair, des machines côte à côte, un sol beige et un plan de travail multicolore.
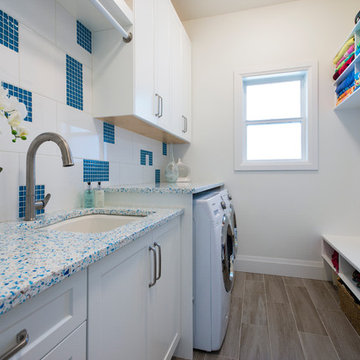
Réalisation d'une buanderie parallèle tradition multi-usage et de taille moyenne avec un évier encastré, un placard à porte shaker, des portes de placard blanches, un plan de travail en verre recyclé, un mur gris, un sol en carrelage de porcelaine et des machines côte à côte.
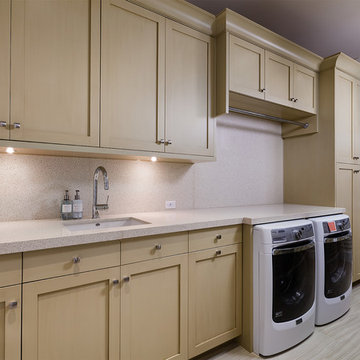
New 2-story residence with additional 9-car garage, exercise room, enoteca and wine cellar below grade. Detached 2-story guest house and 2 swimming pools.
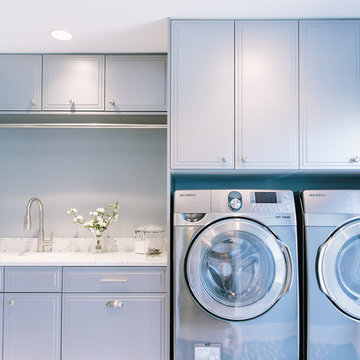
Metallic silver finished cabinetry is completed with a variety of knobs and pulls. Solid surface Beachstone counter top, deep undermount sink, pull-out spray faucet and a hanging rod make this laundry room as beautiful as is is functional. Photos by www.courtneyelizabethmedia.com
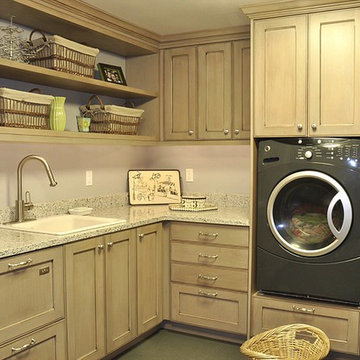
The old laundry room was lacking storage while the new laundry room is well-appointed with cabinets, dishwasher drawers to help with entertaining, and a table for projects. The laundry room does double duty as an entry for the kids, with storage lockers for their jackets and backpacks, and charging stations for their cell phones and laptops.
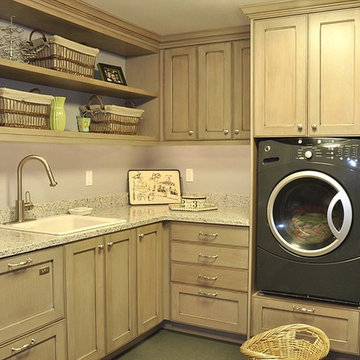
The old laundry room was lacking storage while the new laundry room is well-appointed with cabinets, dishwasher drawers to help with entertaining, and a table for projects. The laundry room does double duty as an entry for the kids, with storage lockers for their jackets and backpacks, and charging stations for their cell phones and laptops.
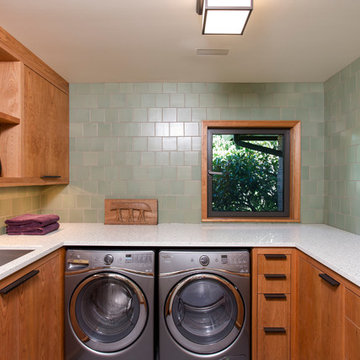
This is a comprehensive renovation of an early midcentury home in Portland. Finishes and fixtures were chosen for a warm contemporary feel to blend well with the home's origins, and we custom designed all new cabinetry, trim, and moldings. The remodel includes major energy updates--the client now powers their car via the roof's solar panels! Photos by Anna M Campbell
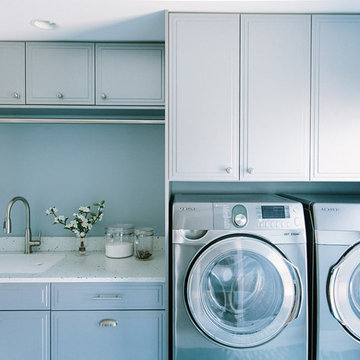
Metallic silver finished cabinetry is completed with a variety of knobs and pulls. Solid surface Beachstone counter top, deep undermount sink, pull-out spray faucet and a hanging rod make this laundry room as beautiful as is is functional.
Photos by www.courtneyelizabethmedia.com
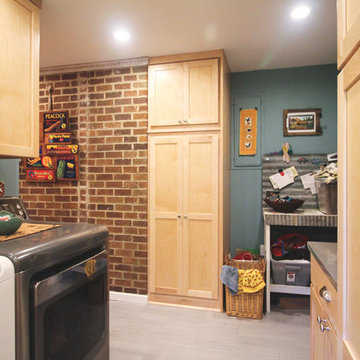
Cette photo montre une buanderie parallèle éclectique en bois clair dédiée et de taille moyenne avec un placard à porte shaker, un plan de travail en zinc, un mur bleu, un sol en carrelage de porcelaine, des machines côte à côte et un sol gris.
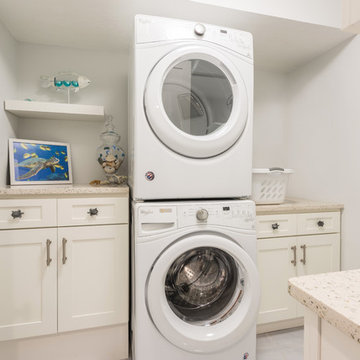
Cabinetry: Artisan Mills, White Shaker.
Hardware: Atlas, Turtle Knob in Silver finish.
Countertop: Curava Recycled Glass, Savaii, 3cm eased edge. Flooring: Tesoro, Tivoli 24x24 Pearl Polished.
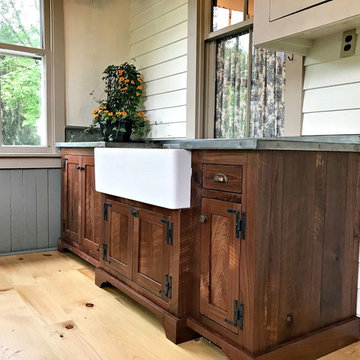
Cette image montre une buanderie rustique en bois foncé multi-usage et de taille moyenne avec un évier de ferme, un placard à porte shaker, un plan de travail en zinc, un mur beige, parquet clair, un sol marron et un plan de travail gris.
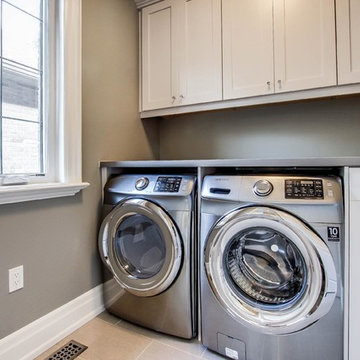
Exemple d'une buanderie linéaire chic dédiée et de taille moyenne avec un évier encastré, un placard à porte shaker, des portes de placard blanches, un plan de travail en zinc, un mur beige, un sol en carrelage de porcelaine et des machines côte à côte.
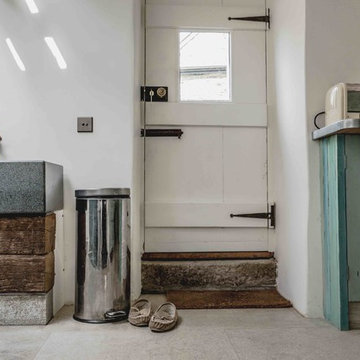
Utility room in restored listed cottage on Dartmoor
Living Space Architects
Nick Hook Photography
Cette image montre une buanderie chalet en L et bois vieilli multi-usage et de taille moyenne avec un évier utilitaire, un placard avec porte à panneau encastré, un plan de travail en zinc, un mur blanc, un sol en calcaire, des machines côte à côte et un sol beige.
Cette image montre une buanderie chalet en L et bois vieilli multi-usage et de taille moyenne avec un évier utilitaire, un placard avec porte à panneau encastré, un plan de travail en zinc, un mur blanc, un sol en calcaire, des machines côte à côte et un sol beige.
Idées déco de buanderies avec un plan de travail en zinc et un plan de travail en verre recyclé
1