Idées déco de buanderies avec un plan de travail en quartz et un plan de travail marron
Trier par :
Budget
Trier par:Populaires du jour
1 - 17 sur 17 photos
1 sur 3

The walk-through laundry entrance from the garage to the kitchen is both stylish and functional. We created several drop zones for life's accessories and a beautiful space for our clients to complete their laundry.

This laundry room also doubles as a kitchenette in this guest cottage. The stacked washer dryer allows for more counter top space, and the upper cabinets provide your guests with more storage.

Aménagement d'une grande buanderie contemporaine en U et bois clair multi-usage avec un évier de ferme, un plan de travail en quartz, un mur bleu, des machines côte à côte, un sol en carrelage de porcelaine, un sol blanc, un plan de travail marron et un placard à porte plane.
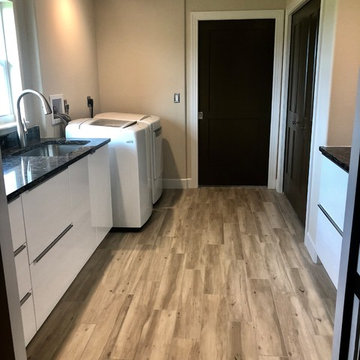
Laundry room
Idées déco pour une buanderie parallèle moderne avec un évier encastré, un placard à porte plane, des portes de placard blanches, un plan de travail en quartz, un mur marron, un sol en carrelage de porcelaine, des machines côte à côte, un sol marron et un plan de travail marron.
Idées déco pour une buanderie parallèle moderne avec un évier encastré, un placard à porte plane, des portes de placard blanches, un plan de travail en quartz, un mur marron, un sol en carrelage de porcelaine, des machines côte à côte, un sol marron et un plan de travail marron.
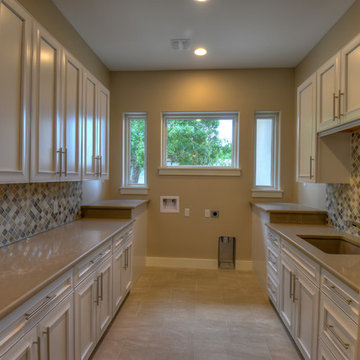
Kelly Cauble
Réalisation d'une grande buanderie méditerranéenne en U dédiée avec un évier encastré, un placard à porte shaker, des portes de placard blanches, un plan de travail en quartz, un mur beige, un sol en carrelage de porcelaine, des machines côte à côte, un sol beige et un plan de travail marron.
Réalisation d'une grande buanderie méditerranéenne en U dédiée avec un évier encastré, un placard à porte shaker, des portes de placard blanches, un plan de travail en quartz, un mur beige, un sol en carrelage de porcelaine, des machines côte à côte, un sol beige et un plan de travail marron.
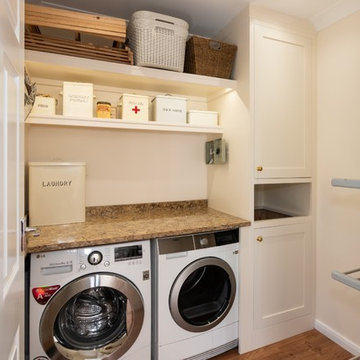
Cette photo montre une très grande buanderie parallèle chic avec un évier 2 bacs, un placard à porte shaker, des portes de placard beiges, un plan de travail en quartz, une crédence marron, une crédence en dalle de pierre, un sol en bois brun, un sol marron et un plan de travail marron.
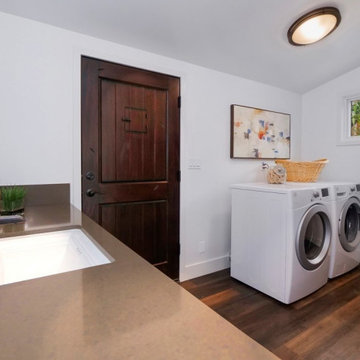
Gut renovation in Palos Verdes Estates, design and build by Bay Cities Construction.
Laundry room with laundry area
Exemple d'une buanderie rétro de taille moyenne avec un évier encastré, un plan de travail en quartz, un mur blanc, sol en stratifié, des machines côte à côte, un sol marron et un plan de travail marron.
Exemple d'une buanderie rétro de taille moyenne avec un évier encastré, un plan de travail en quartz, un mur blanc, sol en stratifié, des machines côte à côte, un sol marron et un plan de travail marron.
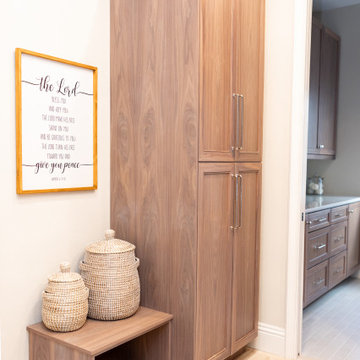
Custom cabinet color
Renovation laundry room
Wood cabinets
Mud room
Costco cabinets
Exemple d'une buanderie chic de taille moyenne avec un placard avec porte à panneau encastré, des portes de placard beiges, un plan de travail en quartz, une crédence beige, une crédence en carreau de porcelaine, un mur blanc, un sol en carrelage de porcelaine, des machines côte à côte, un sol marron et un plan de travail marron.
Exemple d'une buanderie chic de taille moyenne avec un placard avec porte à panneau encastré, des portes de placard beiges, un plan de travail en quartz, une crédence beige, une crédence en carreau de porcelaine, un mur blanc, un sol en carrelage de porcelaine, des machines côte à côte, un sol marron et un plan de travail marron.
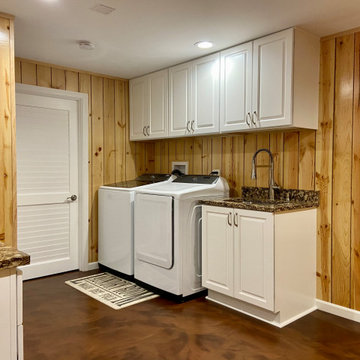
Idée de décoration pour une buanderie linéaire minimaliste en bois multi-usage et de taille moyenne avec un évier encastré, un placard à porte shaker, des portes de placard blanches, un plan de travail en quartz, un mur multicolore, sol en béton ciré, des machines côte à côte, un sol marron et un plan de travail marron.

This house had a large water damage and black mold in the bathroom and kitchen area for years and no one took care of it. When we first came in we called a remediation company to remove the black mold and to keep the place safe for the owner and her children. After remediation process was done we start complete demolition process to the kitchen, bathroom, and floors around the house. we rewired the whole house and upgraded the panel box to 200amp. installed R38 insulation in the attic. replaced the AC and upgraded to 3.5 tons. Replaced the entire floors with laminate floors. open up the wall between the living room and the kitchen, creating open space. painting the interior house. installing new kitchen cabinets and counter top. installing appliances. Remodel the bathroom completely. Remodel the front yard and installing artificial grass and river stones. painting the front and side walls of the house. replacing the roof completely with cool roof asphalt shingles.
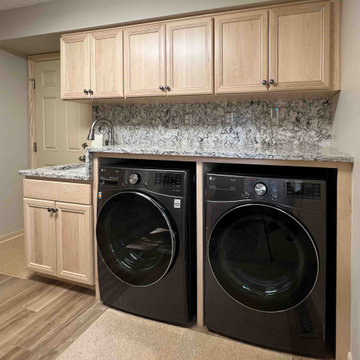
The laundry room attaches the garage to the main home. The laundry room features Cambria surfaces and light natural plywood cabinets.
Réalisation d'une buanderie parallèle tradition en bois clair dédiée et de taille moyenne avec un évier encastré, un placard avec porte à panneau encastré, un plan de travail en quartz, une crédence marron, une crédence en quartz modifié, un mur beige, sol en stratifié, des machines côte à côte, un sol beige et un plan de travail marron.
Réalisation d'une buanderie parallèle tradition en bois clair dédiée et de taille moyenne avec un évier encastré, un placard avec porte à panneau encastré, un plan de travail en quartz, une crédence marron, une crédence en quartz modifié, un mur beige, sol en stratifié, des machines côte à côte, un sol beige et un plan de travail marron.

The walk-through laundry entrance from the garage to the kitchen is both stylish and functional. We created several drop zones for life's accessories and a beautiful space for our clients to complete their laundry.

The walk-through laundry entrance from the garage to the kitchen is both stylish and functional. We created several drop zones for life's accessories and a beautiful space for our clients to complete their laundry.
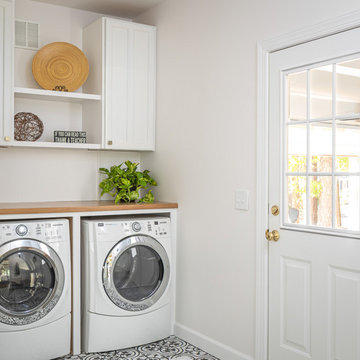
The walk-through laundry entrance from the garage to the kitchen is both stylish and functional. We created several drop zones for life's accessories and a beautiful space for our clients to complete their laundry.
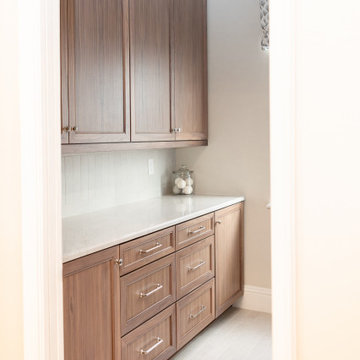
Custom cabinet color
Renovation laundry room
Wood cabinets
Mud room
Costco cabinets
Idée de décoration pour une buanderie tradition de taille moyenne avec un placard avec porte à panneau encastré, des portes de placard beiges, un plan de travail en quartz, une crédence beige, une crédence en carreau de porcelaine, un mur blanc, un sol en carrelage de porcelaine, des machines côte à côte, un sol marron et un plan de travail marron.
Idée de décoration pour une buanderie tradition de taille moyenne avec un placard avec porte à panneau encastré, des portes de placard beiges, un plan de travail en quartz, une crédence beige, une crédence en carreau de porcelaine, un mur blanc, un sol en carrelage de porcelaine, des machines côte à côte, un sol marron et un plan de travail marron.
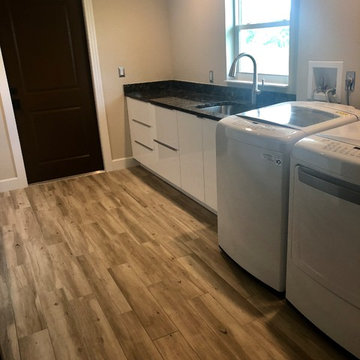
Laundry room
Cette image montre une buanderie parallèle minimaliste avec un évier encastré, un placard à porte plane, des portes de placard blanches, un plan de travail en quartz, un mur marron, un sol en carrelage de porcelaine, des machines côte à côte, un sol marron et un plan de travail marron.
Cette image montre une buanderie parallèle minimaliste avec un évier encastré, un placard à porte plane, des portes de placard blanches, un plan de travail en quartz, un mur marron, un sol en carrelage de porcelaine, des machines côte à côte, un sol marron et un plan de travail marron.
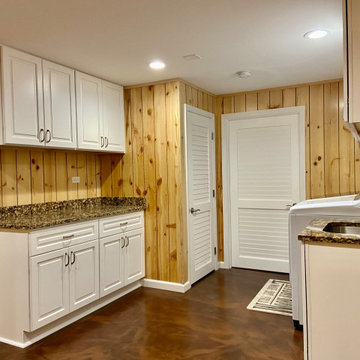
Inspiration pour une buanderie linéaire minimaliste en bois multi-usage et de taille moyenne avec un évier encastré, un placard à porte shaker, des portes de placard blanches, un plan de travail en quartz, un mur multicolore, sol en béton ciré, des machines côte à côte, un sol marron et un plan de travail marron.
Idées déco de buanderies avec un plan de travail en quartz et un plan de travail marron
1