Idées déco de buanderies avec un mur bleu et un plan de travail multicolore
Trier par :
Budget
Trier par:Populaires du jour
1 - 20 sur 49 photos
1 sur 3

Aménagement d'une buanderie rétro en bois brun multi-usage avec un évier utilitaire, un plan de travail en stratifié, un mur bleu, un sol en linoléum, des machines côte à côte, un sol gris et un plan de travail multicolore.
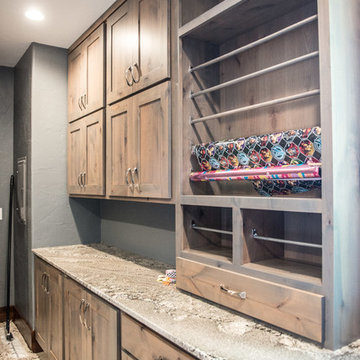
Great storage for numerous rolls of ribbon & gift wrap with a drawer for scissors & tape below.
Mandi B Photography
Aménagement d'une très grande buanderie montagne en U et bois clair multi-usage avec un évier encastré, un placard à porte plane, un plan de travail en granite, un mur bleu, des machines côte à côte, un sol gris et un plan de travail multicolore.
Aménagement d'une très grande buanderie montagne en U et bois clair multi-usage avec un évier encastré, un placard à porte plane, un plan de travail en granite, un mur bleu, des machines côte à côte, un sol gris et un plan de travail multicolore.

A rustic style mudroom / laundry room in Warrington, Pennsylvania. A lot of times with mudrooms people think they need more square footage, but what they really need is some good space planning.
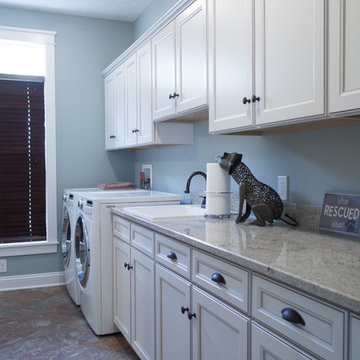
Cette image montre une grande buanderie linéaire traditionnelle dédiée avec un évier posé, un placard avec porte à panneau encastré, des portes de placard blanches, un plan de travail en granite, un mur bleu, un sol en carrelage de porcelaine, des machines côte à côte, un sol multicolore et un plan de travail multicolore.
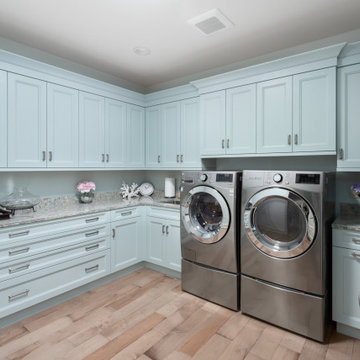
Inspiration pour une buanderie traditionnelle en L dédiée avec un évier encastré, un placard avec porte à panneau encastré, des portes de placard bleues, un plan de travail en granite, une crédence en granite, un mur bleu, un sol en bois brun, des machines côte à côte, un sol marron et un plan de travail multicolore.
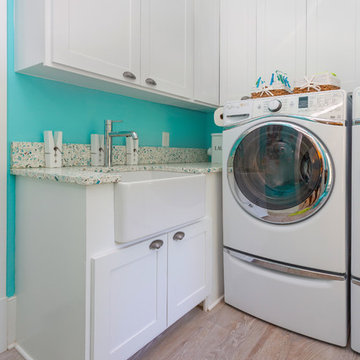
Recycled Glass Countertops
Cette image montre une buanderie parallèle marine de taille moyenne avec un évier de ferme, un placard avec porte à panneau surélevé, des portes de placard blanches, un plan de travail en verre recyclé, un mur bleu, parquet clair, des machines côte à côte, un sol beige et un plan de travail multicolore.
Cette image montre une buanderie parallèle marine de taille moyenne avec un évier de ferme, un placard avec porte à panneau surélevé, des portes de placard blanches, un plan de travail en verre recyclé, un mur bleu, parquet clair, des machines côte à côte, un sol beige et un plan de travail multicolore.
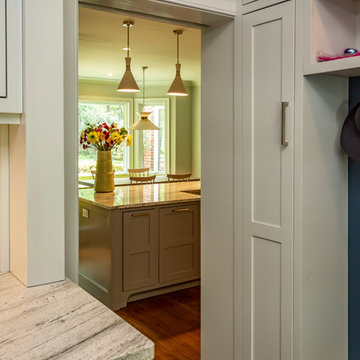
Keep everything organized in 1 room! We loved creating this mud room/laundry room for our clients. This gorgeous space features built-in cabinetry and a beautiful area to make the laundry fun.
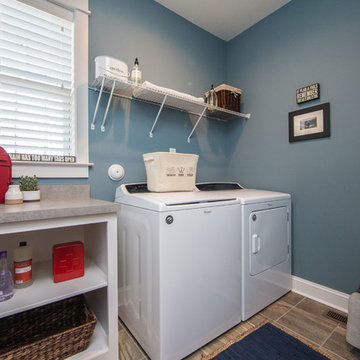
Spacious first floor laundry room with vinyl flooring and connected to our mudroom with a drop zone located right off the garage. To create your design for an Augusta II floor plan please go visit https://www.gomsh.com/plan/augusta-ii/interactive-floor-plan
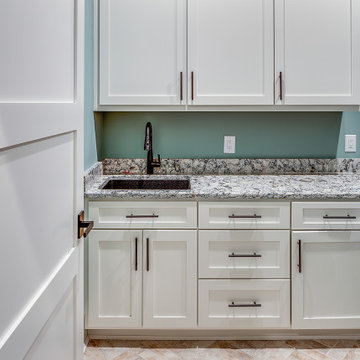
This gorgeous home renovation features an expansive kitchen with large, seated island, open living room with vaulted ceilings with exposed wood beams, and plenty of finished outdoor living space to enjoy the gorgeous outdoor views.
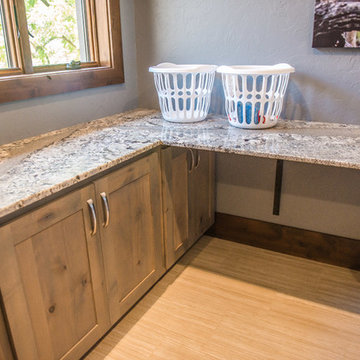
Spacious granite counters provide lots of room for folding & sorting. Room below allows for rolling carts & baskets.
Mandi B Photography
Idées déco pour une très grande buanderie montagne en U et bois clair multi-usage avec un évier encastré, un placard à porte plane, un plan de travail en granite, un mur bleu, des machines côte à côte, un sol gris et un plan de travail multicolore.
Idées déco pour une très grande buanderie montagne en U et bois clair multi-usage avec un évier encastré, un placard à porte plane, un plan de travail en granite, un mur bleu, des machines côte à côte, un sol gris et un plan de travail multicolore.
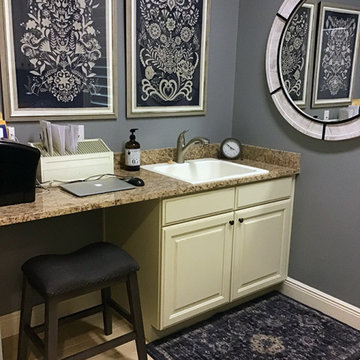
Aménagement d'une buanderie parallèle classique multi-usage et de taille moyenne avec un évier posé, un placard avec porte à panneau surélevé, des portes de placard blanches, un plan de travail en granite, un mur bleu, un sol en travertin, un sol beige et un plan de travail multicolore.
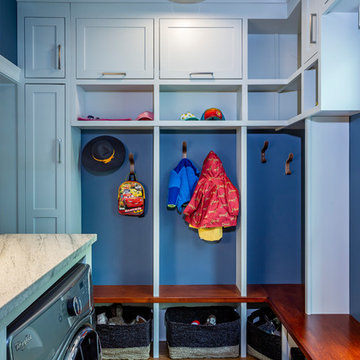
Keep everything organized in 1 room! We loved creating this mud room/laundry room for our clients. This gorgeous space features built-in cabinetry and a beautiful area to make the laundry fun.
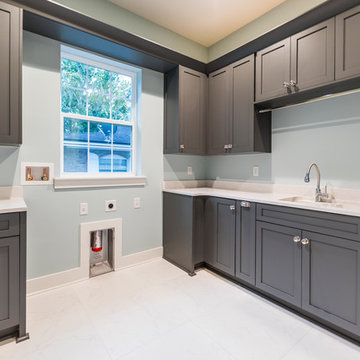
This 5466 SF custom home sits high on a bluff overlooking the St Johns River with wide views of downtown Jacksonville. The home includes five bedrooms, five and a half baths, formal living and dining rooms, a large study and theatre. An extensive rear lanai with outdoor kitchen and balcony take advantage of the riverfront views. A two-story great room with demonstration kitchen featuring Miele appliances is the central core of the home.
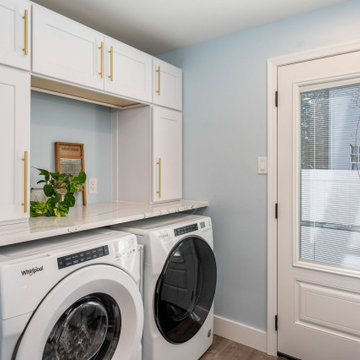
David Betsy of Reico Kitchen and Bath in Wilmington, DE in collaboration with Jason Adamski General Contracting, designed a modern inspired shaker style kitchen and laundry area featuring Green Forest Cabinetry in the Park Place door style.
The kitchen wall cabinets and the laundry cabinets feature a White finish, with the kitchen base cabinets in a Norfolk Blue finish.
David shared, "This project was challenging. The home had a 1.5" difference in ceiling height from front right to back left. Additionally, a 3" X 3" plumbing chase in the corner of the kitchen limited space and options, making it difficult to design a functional kitchen triangle. Effective communication between the contractor, client, and our team at Reico was crucial to navigate the challenges presented by a house built in 1860."
Photos courtesy of Dan Williams Photography.
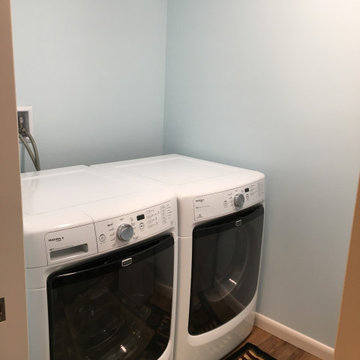
A Small first floor laundry room for aging couple was added to the addition for aging couple. No more lugging laundry up and down the basement stairs. We used adjustable shelving with a space on the right for a hanging clothing, laminate countertop top provide a folding surface but keep the budget intact.
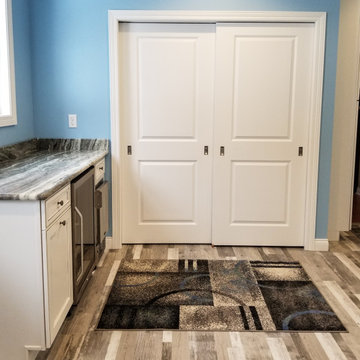
Idées déco pour une buanderie parallèle contemporaine multi-usage et de taille moyenne avec un évier encastré, un placard avec porte à panneau encastré, des portes de placard blanches, un plan de travail en granite, un mur bleu, parquet clair, des machines côte à côte, un sol gris et un plan de travail multicolore.
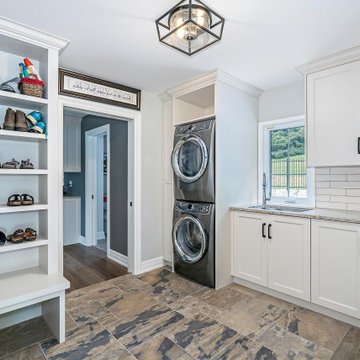
Exemple d'une petite buanderie linéaire chic avec un placard à porte shaker, un plan de travail en quartz modifié, un mur bleu, un sol en carrelage de porcelaine, des machines superposées, un sol multicolore et un plan de travail multicolore.
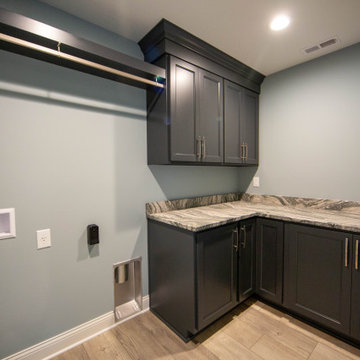
With a large family, multiple laundry rooms are a must.
Cette photo montre une grande buanderie chic en L dédiée avec un placard avec porte à panneau encastré, des portes de placard noires, un plan de travail en granite, un mur bleu, sol en stratifié, des machines côte à côte, un sol marron et un plan de travail multicolore.
Cette photo montre une grande buanderie chic en L dédiée avec un placard avec porte à panneau encastré, des portes de placard noires, un plan de travail en granite, un mur bleu, sol en stratifié, des machines côte à côte, un sol marron et un plan de travail multicolore.
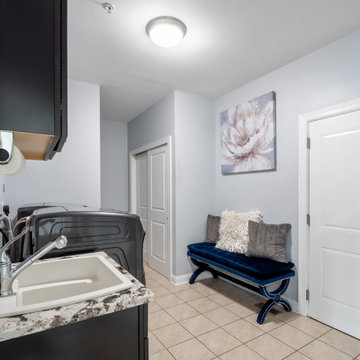
Laundry room staging
Idée de décoration pour une grande buanderie dédiée avec un évier utilitaire, un placard à porte shaker, des portes de placard marrons, un plan de travail en granite, un mur bleu, un sol en carrelage de céramique, des machines côte à côte, un sol beige et un plan de travail multicolore.
Idée de décoration pour une grande buanderie dédiée avec un évier utilitaire, un placard à porte shaker, des portes de placard marrons, un plan de travail en granite, un mur bleu, un sol en carrelage de céramique, des machines côte à côte, un sol beige et un plan de travail multicolore.
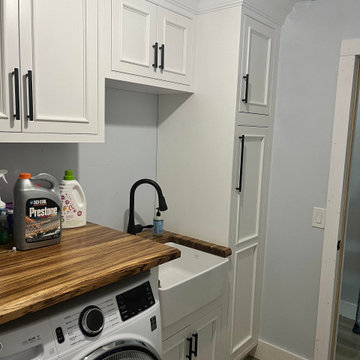
Starmark Cabinetry;
Laundry Room - Maple Alexandria Beaded Inset Door style, Simply White;
Grothouse Custom Wood - Zebra Wood with Durata Satin Finish Countertops
Idées déco de buanderies avec un mur bleu et un plan de travail multicolore
1