Idées déco de buanderies avec un mur rose et un sol beige
Trier par :
Budget
Trier par:Populaires du jour
1 - 13 sur 13 photos
1 sur 3

Réalisation d'une buanderie minimaliste en U dédiée et de taille moyenne avec un évier utilitaire, un placard avec porte à panneau surélevé, des portes de placard grises, un plan de travail en quartz modifié, un mur rose, un sol en calcaire, des machines côte à côte, un sol beige et un plan de travail blanc.
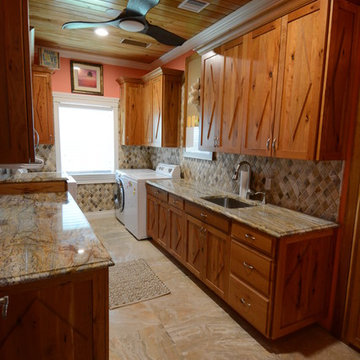
Aménagement d'une grande buanderie parallèle montagne en bois foncé multi-usage avec un évier encastré, un placard avec porte à panneau encastré, un plan de travail en granite, un mur rose, un sol en carrelage de porcelaine, des machines côte à côte, un sol beige et un plan de travail multicolore.
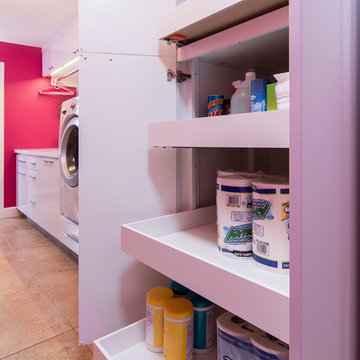
Full laundry room remodel included removing a wall, moving heater into the attic, rerouting duct work, and a tankless water heater. Large laundry hamper drawer is integrated into the cabinets, along with pullout drawers in the cabinets creating easy access for storage. Stainless steel rod for hanging clothes above the extra deep folding counter. Quartz countertops, white glass subway tile backsplash, and modern drawer pulls complete the look.
- Brian Covington Photographer

We were hired to turn this standard townhome into an eclectic farmhouse dream. Our clients are worldly traveled, and they wanted the home to be the backdrop for the unique pieces they have collected over the years. We changed every room of this house in some way and the end result is a showcase for eclectic farmhouse style.

2-story addition to this historic 1894 Princess Anne Victorian. Family room, new full bath, relocated half bath, expanded kitchen and dining room, with Laundry, Master closet and bathroom above. Wrap-around porch with gazebo.
Photos by 12/12 Architects and Robert McKendrick Photography.
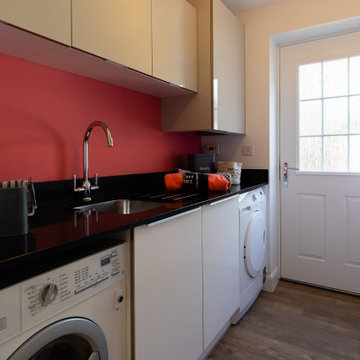
Essenare Properties / Steve White - vsco.co/stevewhiite
Aménagement d'une petite buanderie parallèle contemporaine avec un placard, un évier intégré, un placard à porte vitrée, des portes de placard grises, un plan de travail en quartz, un mur rose, parquet clair, un lave-linge séchant, un sol beige et plan de travail noir.
Aménagement d'une petite buanderie parallèle contemporaine avec un placard, un évier intégré, un placard à porte vitrée, des portes de placard grises, un plan de travail en quartz, un mur rose, parquet clair, un lave-linge séchant, un sol beige et plan de travail noir.
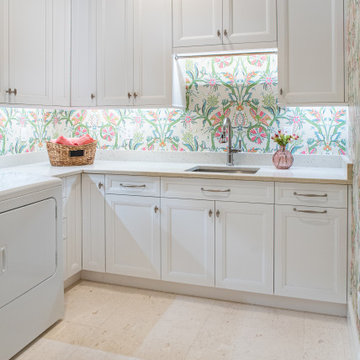
Idées déco pour une grande buanderie bord de mer en L dédiée avec un évier encastré, un placard avec porte à panneau encastré, des portes de placard blanches, un plan de travail en quartz modifié, un mur rose, un sol en travertin, des machines côte à côte, un sol beige, un plan de travail beige et du papier peint.
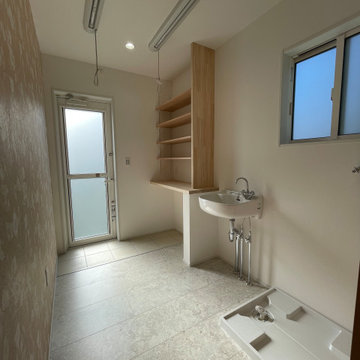
Idées déco pour une buanderie multi-usage et de taille moyenne avec un évier utilitaire, un mur rose, un sol en contreplaqué, des machines côte à côte, un sol beige, un plan de travail marron, un plafond en papier peint et du papier peint.
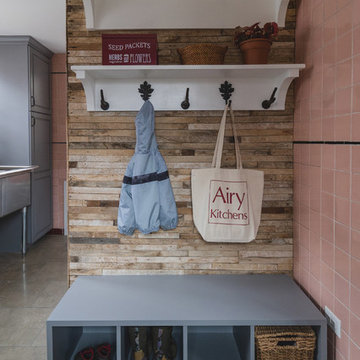
Cette photo montre une buanderie moderne en U dédiée et de taille moyenne avec un évier utilitaire, un placard avec porte à panneau surélevé, des portes de placard grises, un plan de travail en quartz modifié, un mur rose, un sol en calcaire, des machines côte à côte, un sol beige et un plan de travail blanc.
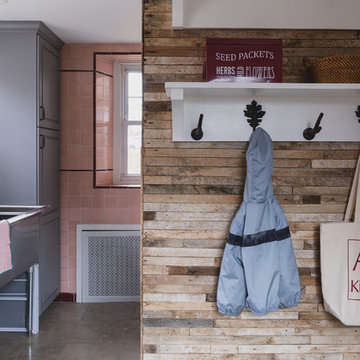
Cette image montre une buanderie minimaliste en U dédiée et de taille moyenne avec un évier utilitaire, un placard avec porte à panneau surélevé, des portes de placard grises, un plan de travail en quartz modifié, un mur rose, un sol en calcaire, des machines côte à côte, un sol beige et un plan de travail blanc.
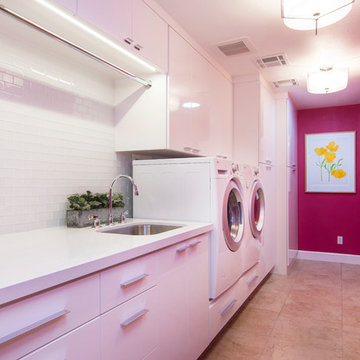
Full laundry room remodel included removing a wall, moving heater into the attic, rerouting duct work, and a tankless water heater. Large laundry hamper drawer is integrated into the cabinets, along with lots of storage. Stainless steel rod for hanging clothes above the extra deep folding counter. Retractable hooks for hanging longer items. Quartz countertops, white glass subway tile backsplash, and modern drawer pulls complete the look.
- Brian Covington Photographer
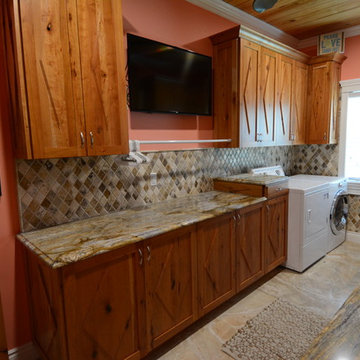
Aménagement d'une grande buanderie parallèle montagne en bois foncé multi-usage avec un évier encastré, un placard avec porte à panneau encastré, un plan de travail en granite, un mur rose, un sol en carrelage de porcelaine, des machines côte à côte, un sol beige et un plan de travail multicolore.
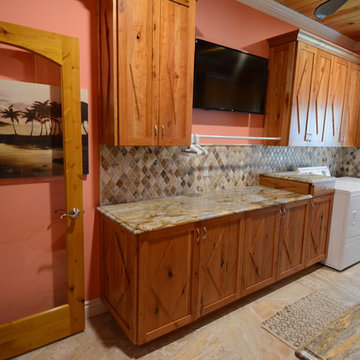
Idée de décoration pour une grande buanderie parallèle chalet en bois foncé multi-usage avec un évier encastré, un placard avec porte à panneau encastré, un plan de travail en granite, un mur rose, un sol en carrelage de porcelaine, des machines côte à côte, un sol beige et un plan de travail multicolore.
Idées déco de buanderies avec un mur rose et un sol beige
1