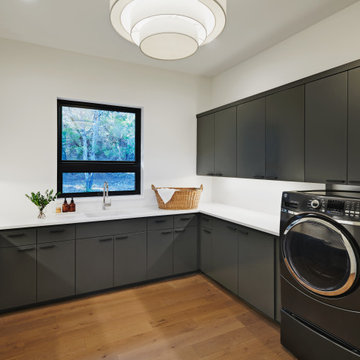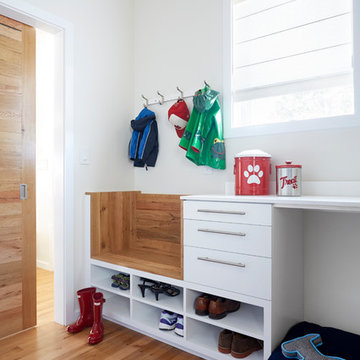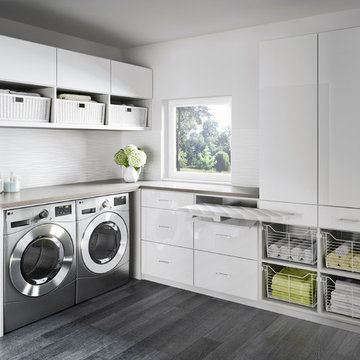Idées déco de buanderies avec placards et un sol en bois brun
Trier par :
Budget
Trier par:Populaires du jour
1 - 20 sur 2 054 photos
1 sur 3

Réalisation d'une buanderie tradition en L dédiée avec un évier encastré, un placard à porte shaker, des portes de placard blanches, un plan de travail en quartz modifié, une crédence multicolore, une crédence en mosaïque, un sol en bois brun, des machines côte à côte, un sol marron et un plan de travail blanc.

Designed by: Soda Pop Design inc
Photography by: Stephani Buchman Photography
Construction by: Soda Pop Construction co.
Exemple d'une buanderie linéaire tendance dédiée avec un placard à porte plane, des portes de placard blanches, un mur blanc, un sol en bois brun, des machines côte à côte, un sol marron et un plan de travail blanc.
Exemple d'une buanderie linéaire tendance dédiée avec un placard à porte plane, des portes de placard blanches, un mur blanc, un sol en bois brun, des machines côte à côte, un sol marron et un plan de travail blanc.

Cette photo montre une petite buanderie chic avec un placard, un placard à porte shaker, des portes de placard blanches, un plan de travail en bois, un sol en bois brun, des machines côte à côte, un sol marron et un plan de travail marron.

Within the master bedroom was a small entry hallway and extra closet. A perfect spot to carve out a small laundry room. Full sized stacked washer and dryer fit perfectly with left over space for adjustable shelves to hold supplies. New louvered doors offer ventilation and work nicely with the home’s plantation shutters throughout. Photography by Erika Bierman

Réalisation d'une grande buanderie parallèle tradition multi-usage avec un évier encastré, un placard à porte shaker, des portes de placard beiges, un plan de travail en granite, un sol en bois brun, des machines côte à côte, un sol marron et un mur gris.

Our studio designed this luxury home by incorporating the house's sprawling golf course views. This resort-like home features three stunning bedrooms, a luxurious master bath with a freestanding tub, a spacious kitchen, a stylish formal living room, a cozy family living room, and an elegant home bar.
We chose a neutral palette throughout the home to amplify the bright, airy appeal of the home. The bedrooms are all about elegance and comfort, with soft furnishings and beautiful accessories. We added a grey accent wall with geometric details in the bar area to create a sleek, stylish look. The attractive backsplash creates an interesting focal point in the kitchen area and beautifully complements the gorgeous countertops. Stunning lighting, striking artwork, and classy decor make this lovely home look sophisticated, cozy, and luxurious.
---
Project completed by Wendy Langston's Everything Home interior design firm, which serves Carmel, Zionsville, Fishers, Westfield, Noblesville, and Indianapolis.
For more about Everything Home, see here: https://everythinghomedesigns.com/
To learn more about this project, see here:
https://everythinghomedesigns.com/portfolio/modern-resort-living/

Converting the old family room to something practical required a lot of attention to the need of storage space and creation on nooks and functioning built-in cabinets.
Everything was custom made to fit the clients need.
A hidden slide in full height cabinet was design and built to house the stackable washer and dryer.
The most enjoyable part was recreating the new red oak floor with grooves and pegs that will match the existing 60 years old flooring in the main house.

Elegant, yet functional laundry room off the kitchen. Hidden away behind sliding doors, this laundry space opens to double as a butler's pantry during preparations and service for entertaining guests.

Réalisation d'une buanderie vintage avec un placard à porte plane, des portes de placard noires, un plan de travail en quartz et un sol en bois brun.

This cozy lake cottage skillfully incorporates a number of features that would normally be restricted to a larger home design. A glance of the exterior reveals a simple story and a half gable running the length of the home, enveloping the majority of the interior spaces. To the rear, a pair of gables with copper roofing flanks a covered dining area and screened porch. Inside, a linear foyer reveals a generous staircase with cascading landing.
Further back, a centrally placed kitchen is connected to all of the other main level entertaining spaces through expansive cased openings. A private study serves as the perfect buffer between the homes master suite and living room. Despite its small footprint, the master suite manages to incorporate several closets, built-ins, and adjacent master bath complete with a soaker tub flanked by separate enclosures for a shower and water closet.
Upstairs, a generous double vanity bathroom is shared by a bunkroom, exercise space, and private bedroom. The bunkroom is configured to provide sleeping accommodations for up to 4 people. The rear-facing exercise has great views of the lake through a set of windows that overlook the copper roof of the screened porch below.

Scullery Kitchen
Inspiration pour une buanderie parallèle traditionnelle multi-usage et de taille moyenne avec un évier encastré, un placard avec porte à panneau encastré, des portes de placard blanches, un plan de travail en quartz modifié, un mur gris, un sol en bois brun, des machines côte à côte, un sol marron et un plan de travail gris.
Inspiration pour une buanderie parallèle traditionnelle multi-usage et de taille moyenne avec un évier encastré, un placard avec porte à panneau encastré, des portes de placard blanches, un plan de travail en quartz modifié, un mur gris, un sol en bois brun, des machines côte à côte, un sol marron et un plan de travail gris.

Jenny Melick
Cette photo montre une petite buanderie parallèle chic avec un plan de travail en surface solide, des machines côte à côte, un placard avec porte à panneau surélevé, un évier posé, des portes de placard blanches, un mur rouge, un sol en bois brun et un sol marron.
Cette photo montre une petite buanderie parallèle chic avec un plan de travail en surface solide, des machines côte à côte, un placard avec porte à panneau surélevé, un évier posé, des portes de placard blanches, un mur rouge, un sol en bois brun et un sol marron.

The kitchen, butler’s pantry, and laundry room uses Arbor Mills cabinetry and quartz counter tops. Wide plank flooring is installed to bring in an early world feel. Encaustic tiles and black iron hardware were used throughout. The butler’s pantry has polished brass latches and cup pulls which shine brightly on black painted cabinets. Across from the laundry room the fully custom mudroom wall was built around a salvaged 4” thick seat stained to match the laundry room cabinets.

Kip Dawkins
Cette image montre une buanderie minimaliste en L multi-usage et de taille moyenne avec un évier encastré, un placard à porte plane, des portes de placard blanches, un plan de travail en surface solide, un mur blanc, un sol en bois brun et des machines côte à côte.
Cette image montre une buanderie minimaliste en L multi-usage et de taille moyenne avec un évier encastré, un placard à porte plane, des portes de placard blanches, un plan de travail en surface solide, un mur blanc, un sol en bois brun et des machines côte à côte.

With plenty of sleek cabinet space, a laundry room becomes both serene and efficient.
Réalisation d'une grande buanderie design en L avec un placard à porte plane, des portes de placard blanches, un plan de travail en stratifié, un mur gris, un sol en bois brun, des machines côte à côte et un sol gris.
Réalisation d'une grande buanderie design en L avec un placard à porte plane, des portes de placard blanches, un plan de travail en stratifié, un mur gris, un sol en bois brun, des machines côte à côte et un sol gris.

Laundry Room
Cette image montre une grande buanderie parallèle traditionnelle dédiée avec un évier de ferme, un placard à porte shaker, un mur blanc, un sol en bois brun, des machines côte à côte, des portes de placards vertess, plan de travail en marbre et un plan de travail blanc.
Cette image montre une grande buanderie parallèle traditionnelle dédiée avec un évier de ferme, un placard à porte shaker, un mur blanc, un sol en bois brun, des machines côte à côte, des portes de placards vertess, plan de travail en marbre et un plan de travail blanc.

Utility cabinet in Laundry Room
Idées déco pour une grande buanderie scandinave multi-usage avec des portes de placard grises, un plan de travail en quartz modifié, un mur gris, un sol en bois brun, des machines côte à côte et un placard avec porte à panneau encastré.
Idées déco pour une grande buanderie scandinave multi-usage avec des portes de placard grises, un plan de travail en quartz modifié, un mur gris, un sol en bois brun, des machines côte à côte et un placard avec porte à panneau encastré.

Within the master bedroom was a small entry hallway and extra closet. A perfect spot to carve out a small laundry room. Full sized stacked washer and dryer fit perfectly with left over space for adjustable shelves to hold supplies. New louvered doors offer ventilation and work nicely with the home’s plantation shutters throughout. Photography by Erika Bierman

Custom Laundry Room area with space for folding, sorting and hanging. Cabinets are shown in Driftwood with Arctic White Forterra work surfaces. Call for a Free Consultation at 610-358-3171.

My client wanted to be sure that her new kitchen was designed in keeping with her homes great craftsman detail. We did just that while giving her a “modern” kitchen. Windows over the sink were enlarged, and a tiny half bath and laundry closet were added tucked away from sight. We had trim customized to match the existing. Cabinets and shelving were added with attention to detail. An elegant bathroom with a new tiled shower replaced the old bathroom with tub.
Ramona d'Viola photographer
Idées déco de buanderies avec placards et un sol en bois brun
1