Idées déco de buanderies avec un sol en bois brun et un sol en brique
Trier par :
Budget
Trier par:Populaires du jour
1 - 20 sur 2 928 photos
1 sur 3

Our clients had been searching for their perfect kitchen for over a year. They had three abortive attempts to engage a kitchen supplier and had become disillusioned by vendors who wanted to mould their needs to fit with their product.
"It was a massive relief when we finally found Burlanes. From the moment we started to discuss our requirements with Lindsey we could tell that she completely understood both our needs and how Burlanes could meet them."
We needed to ensure that all the clients' specifications were met and worked together with them to achieve their dream, bespoke kitchen.

This laundry room is what dreams are made of… ?
A double washer and dryer, marble lined utility sink, and custom mudroom with built-in storage? We are swooning.

Cette photo montre une buanderie linéaire chic de taille moyenne avec des machines côte à côte, un placard sans porte, des portes de placard blanches, un sol en bois brun et un mur vert.

Exemple d'une très grande buanderie parallèle chic dédiée avec un placard à porte shaker, des machines superposées, un évier de ferme, des portes de placard grises, un mur beige, un sol en brique, un sol rouge, un plan de travail blanc et du lambris de bois.

Updated Laundry & Pantry room. This customer needed extra storage for her laundry room as well as pantry storage as it is just off of the kitchen. Storage for small appliances was a priority as well as a design to maximize the space without cluttering the room. A new sink cabinet, upper cabinets, and a broom pantry were added on one wall. A small bench was added to set laundry bins while folding or loading the washing machines. This allows for easier access and less bending down to the floor for a couple in their retirement years. Tall pantry units with rollout shelves were installed. Another base cabinet with drawers and an upper cabinet for crafting items as included. Better storage inside the closet was added with rollouts for better access for the lower items. The space is much better utilized and offers more storage and better organization.

Inspiration pour une buanderie linéaire traditionnelle dédiée avec un évier encastré, un placard à porte shaker, des portes de placard blanches, un plan de travail en quartz modifié, une crédence noire, une crédence en quartz modifié, un mur multicolore, un sol en bois brun, des machines superposées, un sol marron, plan de travail noir et du papier peint.

Cette image montre une buanderie traditionnelle en U multi-usage avec un évier de ferme, un placard à porte shaker, des portes de placard bleues, plan de travail en marbre, une crédence blanche, un mur blanc, un sol en brique, un sol multicolore, un plan de travail multicolore et du lambris.
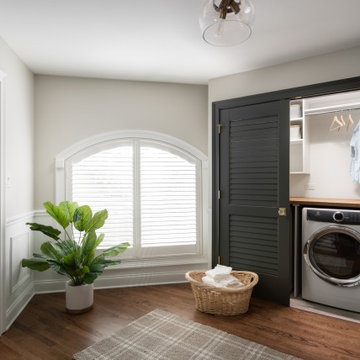
Cette photo montre une petite buanderie chic avec un placard, un plan de travail en bois, un sol en bois brun et des machines côte à côte.
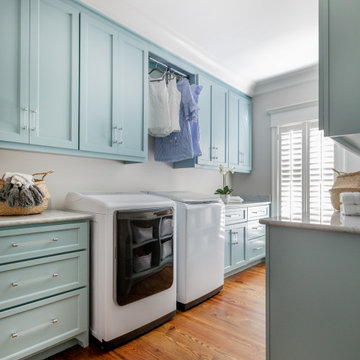
Photo: Jessie Preza Photography
Cette photo montre une grande buanderie parallèle chic dédiée avec un placard à porte shaker, des portes de placard bleues, un plan de travail en quartz modifié, un mur beige, un sol en bois brun, des machines côte à côte, un sol marron et un plan de travail gris.
Cette photo montre une grande buanderie parallèle chic dédiée avec un placard à porte shaker, des portes de placard bleues, un plan de travail en quartz modifié, un mur beige, un sol en bois brun, des machines côte à côte, un sol marron et un plan de travail gris.

The original ranch style home was built in 1962 by the homeowner’s father. She grew up in this home; now her and her husband are only the second owners of the home. The existing foundation and a few exterior walls were retained with approximately 800 square feet added to the footprint along with a single garage to the existing two-car garage. The footprint of the home is almost the same with every room expanded. All the rooms are in their original locations; the kitchen window is in the same spot just bigger as well. The homeowners wanted a more open, updated craftsman feel to this ranch style childhood home. The once 8-foot ceilings were made into 9-foot ceilings with a vaulted common area. The kitchen was opened up and there is now a gorgeous 5 foot by 9 and a half foot Cambria Brittanicca slab quartz island.

This elegant home is a modern medley of design with metal accents, pastel hues, bright upholstery, wood flooring, and sleek lighting.
Project completed by Wendy Langston's Everything Home interior design firm, which serves Carmel, Zionsville, Fishers, Westfield, Noblesville, and Indianapolis.
To learn more about this project, click here:
https://everythinghomedesigns.com/portfolio/mid-west-living-project/

Designed by: Soda Pop Design inc
Photography by: Stephani Buchman Photography
Construction by: Soda Pop Construction co.
Exemple d'une buanderie linéaire tendance dédiée avec un placard à porte plane, des portes de placard blanches, un mur blanc, un sol en bois brun, des machines côte à côte, un sol marron et un plan de travail blanc.
Exemple d'une buanderie linéaire tendance dédiée avec un placard à porte plane, des portes de placard blanches, un mur blanc, un sol en bois brun, des machines côte à côte, un sol marron et un plan de travail blanc.

Inspiration pour une buanderie parallèle rustique dédiée et de taille moyenne avec un évier encastré, un placard à porte shaker, des portes de placard bleues, un plan de travail en granite, un mur gris, un sol en bois brun, des machines côte à côte, un sol marron et un plan de travail multicolore.

Idée de décoration pour une grande buanderie parallèle champêtre dédiée avec un évier de ferme, un placard à porte shaker, des portes de placards vertess, plan de travail en marbre, un mur blanc, un sol en brique, des machines côte à côte, un sol noir et un plan de travail gris.

Robert Brittingham|RJN Imaging
Builder: The Thomas Group
Staging: Open House LLC
Aménagement d'une buanderie contemporaine en L dédiée et de taille moyenne avec un évier encastré, un placard à porte shaker, des portes de placard grises, un plan de travail en surface solide, un mur blanc, un sol en brique, des machines côte à côte et un sol rouge.
Aménagement d'une buanderie contemporaine en L dédiée et de taille moyenne avec un évier encastré, un placard à porte shaker, des portes de placard grises, un plan de travail en surface solide, un mur blanc, un sol en brique, des machines côte à côte et un sol rouge.

The owners of this colonial-style house wanted to renovate their home to increase space and improve flow. We built a two-story addition that included a dining room and bar on the first floor (off of the family room) and a new master bathroom (creating a master suite).
RUDLOFF Custom Builders has won Best of Houzz for Customer Service in 2014, 2015 2016 and 2017. We also were voted Best of Design in 2016, 2017 and 2018, which only 2% of professionals receive. Rudloff Custom Builders has been featured on Houzz in their Kitchen of the Week, What to Know About Using Reclaimed Wood in the Kitchen as well as included in their Bathroom WorkBook article. We are a full service, certified remodeling company that covers all of the Philadelphia suburban area. This business, like most others, developed from a friendship of young entrepreneurs who wanted to make a difference in their clients’ lives, one household at a time. This relationship between partners is much more than a friendship. Edward and Stephen Rudloff are brothers who have renovated and built custom homes together paying close attention to detail. They are carpenters by trade and understand concept and execution. RUDLOFF CUSTOM BUILDERS will provide services for you with the highest level of professionalism, quality, detail, punctuality and craftsmanship, every step of the way along our journey together.
Specializing in residential construction allows us to connect with our clients early on in the design phase to ensure that every detail is captured as you imagined. One stop shopping is essentially what you will receive with RUDLOFF CUSTOM BUILDERS from design of your project to the construction of your dreams, executed by on-site project managers and skilled craftsmen. Our concept, envision our client’s ideas and make them a reality. Our mission; CREATING LIFETIME RELATIONSHIPS BUILT ON TRUST AND INTEGRITY.
Photo Credit: JMB Photoworks

Idées déco pour une buanderie linéaire classique multi-usage et de taille moyenne avec un évier utilitaire, un placard à porte shaker, des portes de placard blanches, un mur gris, un sol en bois brun, des machines côte à côte et un sol marron.
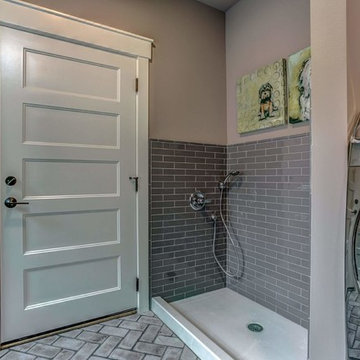
In the laundry room we went with the same tile as the entry way. The dog wash has a resin floor pan and gray ceramic tiles layed in a brick pattern.
Idées déco pour une buanderie parallèle campagne dédiée et de taille moyenne avec un mur gris, un sol en brique, des machines côte à côte et un sol gris.
Idées déco pour une buanderie parallèle campagne dédiée et de taille moyenne avec un mur gris, un sol en brique, des machines côte à côte et un sol gris.
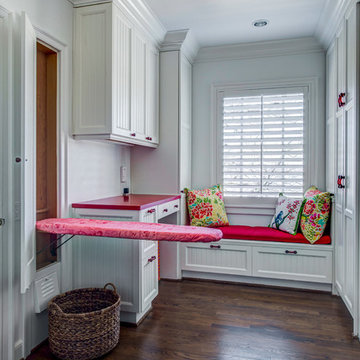
Cabinetry: Elmwood Full Access cabinetry, Chamberlain Rail Providence door style, with a Dove White Matte paint.
Countertops: 3cm Red Shimmer from Caesarstone
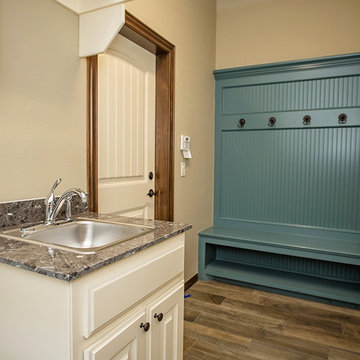
6400 NW 155th St., Edmond, OK | Deer Creek Village
Idée de décoration pour une buanderie parallèle tradition de taille moyenne avec un évier 1 bac, un placard avec porte à panneau surélevé, des portes de placard blanches, plan de travail en marbre, un sol en bois brun et un sol marron.
Idée de décoration pour une buanderie parallèle tradition de taille moyenne avec un évier 1 bac, un placard avec porte à panneau surélevé, des portes de placard blanches, plan de travail en marbre, un sol en bois brun et un sol marron.
Idées déco de buanderies avec un sol en bois brun et un sol en brique
1