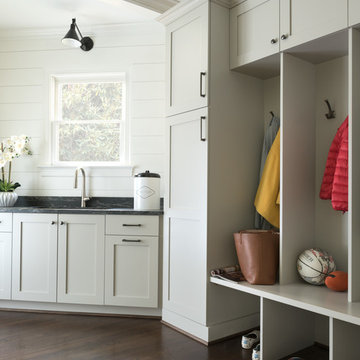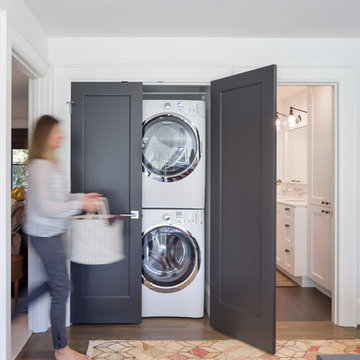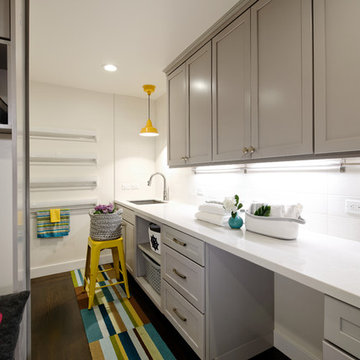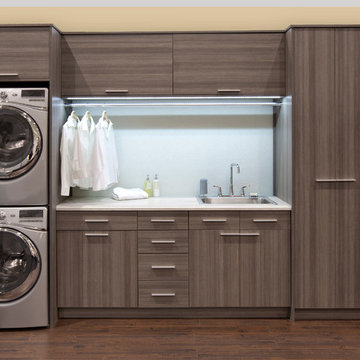Idées déco de buanderies avec des portes de placard grises et parquet foncé
Trier par :
Budget
Trier par:Populaires du jour
1 - 20 sur 155 photos
1 sur 3

Our Indianapolis studio designed this new construction home for empty nesters. We completed the interior and exterior design for the 4,500 sq ft home. It flaunts an abundance of natural light and elegant finishes.
---
Project completed by Wendy Langston's Everything Home interior design firm, which serves Carmel, Zionsville, Fishers, Westfield, Noblesville, and Indianapolis.
For more about Everything Home, click here: https://everythinghomedesigns.com/
To learn more about this project, click here: https://everythinghomedesigns.com/portfolio/sun-drenched-elegance/

Tessa Neustadt
Cette photo montre une buanderie nature de taille moyenne avec un placard à porte shaker, des portes de placard grises, un plan de travail en bois, un mur blanc, parquet foncé, des machines superposées et un plan de travail beige.
Cette photo montre une buanderie nature de taille moyenne avec un placard à porte shaker, des portes de placard grises, un plan de travail en bois, un mur blanc, parquet foncé, des machines superposées et un plan de travail beige.

This is the back entry, but with space at a premium, we put a laundry set up in these cabinets. These are Miele ventless small compact washer and dryer set. We put a full size laundry set up in the basement for larger items, but the client wanted to be able to throw normal wash in on the same floor as living area and main bedroom.

A striking industrial kitchen, utility room and bar for a newly built home in Buckinghamshire. This exquisite property, developed by EAB Homes, is a magnificent new home that sets a benchmark for individuality and refinement. The home is a beautiful example of open-plan living and the kitchen is the relaxed heart of the home and forms the hub for the dining area, coffee station, wine area, prep kitchen and garden room.
The kitchen layout centres around a U-shaped kitchen island which creates additional storage space and a large work surface for food preparation or entertaining friends. To add a contemporary industrial feel, the kitchen cabinets are finished in a combination of Grey Oak and Graphite Concrete. Steel accents such as the knurled handles, thicker island worktop with seamless welded sink, plinth and feature glazed units add individuality to the design and tie the kitchen together with the overall interior scheme.

Exemple d'une buanderie chic avec un placard à porte shaker, des portes de placard grises, un mur blanc, parquet foncé, un sol marron et plan de travail noir.

Mud-room
Cette photo montre une très grande buanderie parallèle chic multi-usage avec un placard à porte affleurante, des portes de placard grises, un plan de travail en bois, parquet foncé, des machines côte à côte, un sol marron, un évier encastré et un mur blanc.
Cette photo montre une très grande buanderie parallèle chic multi-usage avec un placard à porte affleurante, des portes de placard grises, un plan de travail en bois, parquet foncé, des machines côte à côte, un sol marron, un évier encastré et un mur blanc.

Idées déco pour une buanderie linéaire classique multi-usage et de taille moyenne avec un placard avec porte à panneau encastré, des portes de placard grises, plan de travail en marbre, un mur gris et parquet foncé.

Exemple d'une buanderie linéaire chic dédiée et de taille moyenne avec un évier encastré, un placard avec porte à panneau encastré, des portes de placard grises, un plan de travail en surface solide, un mur gris, parquet foncé, des machines côte à côte et un sol marron.

The laundry room was placed between the front of the house (kitchen/dining/formal living) and the back game/informal family room. Guests frequently walked by this normally private area.
Laundry room now has tall cleaning storage and custom cabinet to hide the washer/dryer when not in use. A new sink and faucet create a functional cleaning and serving space and a hidden waste bin sits on the right.

Réalisation d'une buanderie linéaire tradition multi-usage et de taille moyenne avec un placard à porte plane, des portes de placard grises, un mur blanc, parquet foncé et des machines superposées.

Idées déco pour une buanderie contemporaine multi-usage avec un placard à porte shaker, des portes de placard grises, un mur blanc, parquet foncé, un sol marron et un plan de travail blanc.

A pocket door preserves space and provides access to this narrow laundry room. The washer and dryer are topped by a wooden counter top to make folding laundry easy. Custom cabinetry was installed for ample storage.

Hidden washer and dryer in open laundry room.
Idées déco pour une petite buanderie parallèle classique multi-usage avec un placard à porte affleurante, des portes de placard grises, plan de travail en marbre, une crédence métallisée, une crédence miroir, un mur blanc, parquet foncé, des machines côte à côte, un sol marron et un plan de travail blanc.
Idées déco pour une petite buanderie parallèle classique multi-usage avec un placard à porte affleurante, des portes de placard grises, plan de travail en marbre, une crédence métallisée, une crédence miroir, un mur blanc, parquet foncé, des machines côte à côte, un sol marron et un plan de travail blanc.

Customizable built-in storage keeps things tidy and clean.
Aménagement d'une buanderie linéaire contemporaine multi-usage et de taille moyenne avec un évier posé, un placard à porte plane, un mur beige, parquet foncé, des machines superposées et des portes de placard grises.
Aménagement d'une buanderie linéaire contemporaine multi-usage et de taille moyenne avec un évier posé, un placard à porte plane, un mur beige, parquet foncé, des machines superposées et des portes de placard grises.

Even a laundry room can ooze elegance, as seen in this traditional South Carolina mountain home. Ivory walls and ceiling provide an airy backdrop for the extensive storage found in the dark grey cabinets, which are accented with pewter hardware. A bronze library rail with brass appointments is outfitted for a rolling ladder, keeping the highest shelves within reach. Walnut-stained hardwood flooring grounds the space while ample grey-trimmed windows painted Sherwin Williams Black Fox allow light to stream in. The expansive Black Pearl granite countertops, which have been leathered and enhanced, play host to a stainless-steel sink and faucet, marrying form with function. A traditional Queen Anne style desk chair, painted vanilla with a taupe glaze stands ready at the built-in desk in this luxuriously hard-working room.

Cabinetry: Showplace EVO
Style: Pendleton w/ Five Piece Drawers
Finish: Paint Grade – Dorian Gray/Walnut - Natural
Countertop: (Customer’s Own) White w/ Gray Vein Quartz
Plumbing: (Customer’s Own)
Hardware: Richelieu – Champagne Bronze Bar Pulls
Backsplash: (Customer’s Own) Full-height Quartz
Floor: (Customer’s Own)
Designer: Devon Moore
Contractor: Carson’s Installations – Paul Carson

Aménagement d'une grande buanderie parallèle classique dédiée avec un évier encastré, un placard avec porte à panneau surélevé, des portes de placard grises, un plan de travail en granite, un mur gris, parquet foncé, des machines côte à côte, un sol marron et un plan de travail gris.

Laundry room with large sink for comfortable working space.
Inspiration pour une très grande buanderie parallèle traditionnelle multi-usage avec un évier posé, un placard à porte affleurante, des portes de placard grises, un plan de travail en granite, un mur beige, parquet foncé, des machines côte à côte et un sol marron.
Inspiration pour une très grande buanderie parallèle traditionnelle multi-usage avec un évier posé, un placard à porte affleurante, des portes de placard grises, un plan de travail en granite, un mur beige, parquet foncé, des machines côte à côte et un sol marron.

Hidden washer and dryer in open laundry room.
Inspiration pour une petite buanderie parallèle traditionnelle multi-usage avec un placard à porte affleurante, des portes de placard grises, plan de travail en marbre, une crédence métallisée, une crédence miroir, un mur blanc, parquet foncé, des machines côte à côte, un sol marron et un plan de travail blanc.
Inspiration pour une petite buanderie parallèle traditionnelle multi-usage avec un placard à porte affleurante, des portes de placard grises, plan de travail en marbre, une crédence métallisée, une crédence miroir, un mur blanc, parquet foncé, des machines côte à côte, un sol marron et un plan de travail blanc.

Réalisation d'une buanderie linéaire chalet multi-usage et de taille moyenne avec un évier encastré, un placard à porte shaker, des portes de placard grises, plan de travail en marbre, un mur beige et parquet foncé.
Idées déco de buanderies avec des portes de placard grises et parquet foncé
1