Idées déco de buanderies avec un placard avec porte à panneau surélevé et parquet foncé
Trier par:Populaires du jour
1 - 20 sur 136 photos

Exemple d'une buanderie chic en L dédiée et de taille moyenne avec un placard avec porte à panneau surélevé, des portes de placard grises, un mur blanc, parquet foncé, des machines côte à côte, un sol noir et un plan de travail blanc.

Idée de décoration pour une buanderie tradition en L avec un évier encastré, un placard avec porte à panneau surélevé, des portes de placard blanches, un mur beige, parquet foncé et des machines superposées.

Exemple d'une grande buanderie chic en L multi-usage avec un placard avec porte à panneau surélevé, des portes de placard blanches, un plan de travail en surface solide, un mur beige, parquet foncé et des machines côte à côte.

JS Gibson
Idée de décoration pour une grande buanderie tradition en L avec un évier encastré, un placard avec porte à panneau surélevé, des portes de placard blanches, un mur marron, parquet foncé, des machines côte à côte et un sol noir.
Idée de décoration pour une grande buanderie tradition en L avec un évier encastré, un placard avec porte à panneau surélevé, des portes de placard blanches, un mur marron, parquet foncé, des machines côte à côte et un sol noir.

Aménagement d'une grande buanderie méditerranéenne en U multi-usage avec un évier encastré, un placard avec porte à panneau surélevé, des portes de placard beiges, un plan de travail en granite, un mur beige, parquet foncé, des machines côte à côte et un sol rouge.

Réalisation d'une buanderie tradition en L multi-usage et de taille moyenne avec un placard avec porte à panneau surélevé, des portes de placard beiges, un mur beige, des machines côte à côte, un plan de travail en quartz modifié, parquet foncé, un sol marron et un plan de travail gris.

This was a tight laundry room with custom cabinets.
Cette photo montre une petite buanderie parallèle chic dédiée avec des portes de placard blanches, un plan de travail en verre, un mur beige, parquet foncé, des machines superposées et un placard avec porte à panneau surélevé.
Cette photo montre une petite buanderie parallèle chic dédiée avec des portes de placard blanches, un plan de travail en verre, un mur beige, parquet foncé, des machines superposées et un placard avec porte à panneau surélevé.
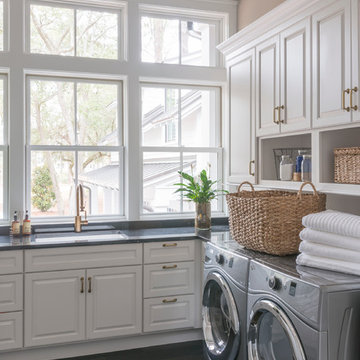
Idée de décoration pour une buanderie tradition dédiée avec un évier encastré, un placard avec porte à panneau surélevé, des portes de placard blanches, un mur beige, un plan de travail en granite, parquet foncé et des machines côte à côte.
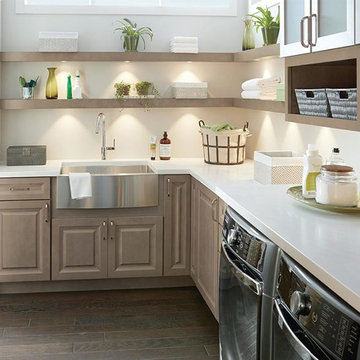
Exemple d'une buanderie chic en U multi-usage et de taille moyenne avec un évier de ferme, un placard avec porte à panneau surélevé, des portes de placard beiges, un mur beige, parquet foncé, des machines côte à côte, un sol marron et un plan de travail blanc.
Aménagement d'une buanderie parallèle contemporaine dédiée et de taille moyenne avec un placard avec porte à panneau surélevé, des portes de placard blanches, un plan de travail en granite, des machines côte à côte, un mur beige, parquet foncé et un sol marron.
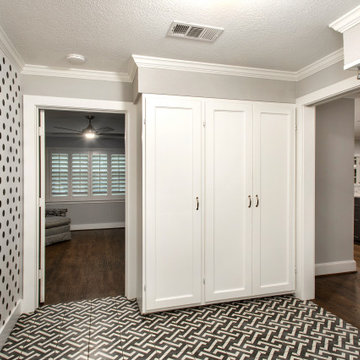
Our clients were living in a Northwood Hills home in Dallas that was built in 1968. Some updates had been done but none really to the main living areas in the front of the house. They love to entertain and do so frequently but the layout of their house wasn’t very functional. There was a galley kitchen, which was mostly shut off to the rest of the home. They were not using the formal living and dining room in front of your house, so they wanted to see how this space could be better utilized. They wanted to create a more open and updated kitchen space that fits their lifestyle. One idea was to turn part of this space into an office, utilizing the bay window with the view out of the front of the house. Storage was also a necessity, as they entertain often and need space for storing those items they use for entertaining. They would also like to incorporate a wet bar somewhere!
We demoed the brick and paneling from all of the existing walls and put up drywall. The openings on either side of the fireplace and through the entryway were widened and the kitchen was completely opened up. The fireplace surround is changed to a modern Emser Esplanade Trail tile, versus the chunky rock it was previously. The ceiling was raised and leveled out and the beams were removed throughout the entire area. Beautiful Olympus quartzite countertops were installed throughout the kitchen and butler’s pantry with white Chandler cabinets and Grace 4”x12” Bianco tile backsplash. A large two level island with bar seating for guests was built to create a little separation between the kitchen and dining room. Contrasting black Chandler cabinets were used for the island, as well as for the bar area, all with the same 6” Emtek Alexander pulls. A Blanco low divide metallic gray kitchen sink was placed in the center of the island with a Kohler Bellera kitchen faucet in vibrant stainless. To finish off the look three Iconic Classic Globe Small Pendants in Antiqued Nickel pendant lights were hung above the island. Black Supreme granite countertops with a cool leathered finish were installed in the wet bar, The backsplash is Choice Fawn gloss 4x12” tile, which created a little different look than in the kitchen. A hammered copper Hayden square sink was installed in the bar, giving it that cool bar feel with the black Chandler cabinets. Off the kitchen was a laundry room and powder bath that were also updated. They wanted to have a little fun with these spaces, so the clients chose a geometric black and white Bella Mori 9x9” porcelain tile. Coordinating black and white polka dot wallpaper was installed in the laundry room and a fun floral black and white wallpaper in the powder bath. A dark bronze Metal Mirror with a shelf was installed above the porcelain pedestal sink with simple floating black shelves for storage.
Their butlers pantry, the added storage space, and the overall functionality has made entertaining so much easier and keeps unwanted things out of sight, whether the guests are sitting at the island or at the wet bar! The clients absolutely love their new space and the way in which has transformed their lives and really love entertaining even more now!

This beautiful home is southeastern South Dakota features several Cambria designs. In the kitchen you'll see Cambria Torquay on the island with Bellingham on the perimeter. The upper level wet bar showcases Cambria Westminster. The master bedroom nightstands have Cambria Hollinsbrook countertops. The lower level cinema room has Cambria Bellingham.

The classic size laundry room that was redone with what we all wish for storage, storage and more storage.
The design called for continuation of the kitchen design since both spaces are small matching them would make a larger feeling of a space.
pantry and upper cabinets for lots of storage, a built-in cabinet across from the washing machine and a great floating quartz counter above the two units

Aménagement d'une grande buanderie parallèle classique multi-usage avec un évier encastré, un placard avec porte à panneau surélevé, des portes de placard bleues, plan de travail en marbre, un mur gris, parquet foncé et des machines côte à côte.
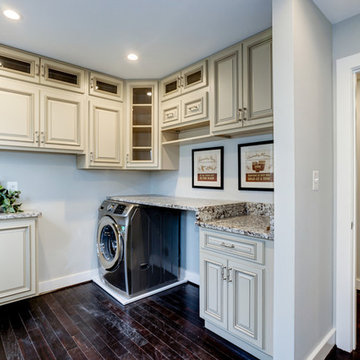
Cette photo montre une buanderie chic en L dédiée et de taille moyenne avec un placard avec porte à panneau surélevé, des portes de placard blanches, un plan de travail en granite, un mur blanc, parquet foncé et des machines côte à côte.

The large counter space and cabinets surrounding this washer and dryer makes doing laundry a breeze in this timber home.
Photo Credit: Roger Wade Studios
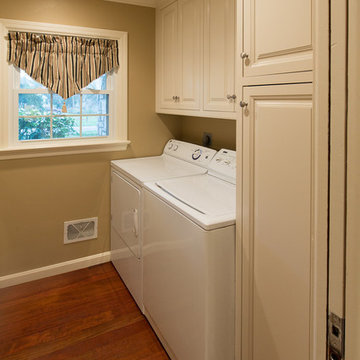
Along with the kitchen remodel project, we renovated the home's laundry room. Located on the main living level, we added custom cabinetry that match the kitchen cabinets, along with matching trim and crown molding.
This home had an existing laundry shoot coming from the second floor bedrooms, which ended abruptly in the laundry room wall. We custom built cabinets to enclose this laundry shoot, while also providing storage for the homeowner.
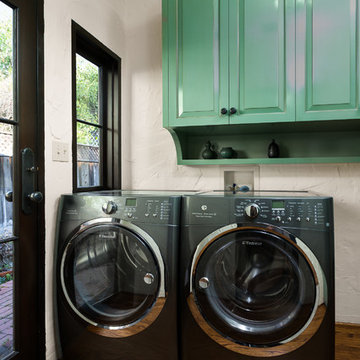
Bright Laundry Room Cabinets with Custom Trim.
October 2013.
Cette image montre une buanderie méditerranéenne avec un placard avec porte à panneau surélevé, des portes de placards vertess, un mur blanc, parquet foncé et des machines côte à côte.
Cette image montre une buanderie méditerranéenne avec un placard avec porte à panneau surélevé, des portes de placards vertess, un mur blanc, parquet foncé et des machines côte à côte.
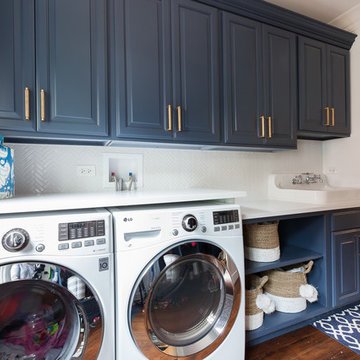
Aménagement d'une buanderie linéaire classique multi-usage et de taille moyenne avec un évier posé, un placard avec porte à panneau surélevé, des portes de placard bleues, un plan de travail en quartz modifié, un mur multicolore, parquet foncé, des machines côte à côte, un sol marron et un plan de travail blanc.
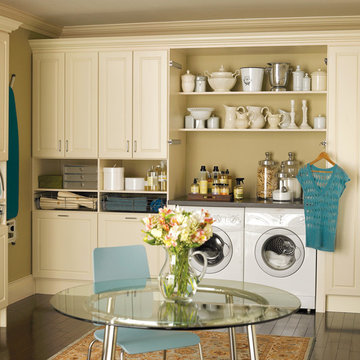
Idées déco pour une buanderie linéaire classique multi-usage et de taille moyenne avec des portes de placard blanches, un plan de travail en surface solide, un mur beige, parquet foncé, des machines côte à côte et un placard avec porte à panneau surélevé.
Idées déco de buanderies avec un placard avec porte à panneau surélevé et parquet foncé
1