Idées déco de buanderies avec des portes de placard bleues et un sol en calcaire
Trier par :
Budget
Trier par:Populaires du jour
1 - 20 sur 30 photos
1 sur 3

Tall storage cupboards with laundry baskets, space for hoover & ironing board & cleaning equipment. Bespoke hand-made cabinetry. Paint colours by Lewis Alderson

This recently installed boot room in Oval Room Blue by Culshaw, graces this compact entrance hall to a charming country farmhouse. A storage solution like this provides plenty of space for all the outdoor apparel an active family needs. The bootroom, which is in 2 L-shaped halves, comprises of 11 polished chrome hooks for hanging, 2 settles - one of which has a hinged lid for boots etc, 1 set of full height pigeon holes for shoes and boots and a smaller set for handbags. Further storage includes a cupboard with 2 shelves, 6 solid oak drawers and shelving for wicker baskets as well as more shoe storage beneath the second settle. The modules used to create this configuration are: Settle 03, Settle 04, 2x Settle back into corner, Partner Cab DBL 01, Pigeon 02 and 2x INT SIT ON CORNER CAB 03.
Photo: Ian Hampson (iCADworx.co.uk)

Jim Somerset Photography
Cette photo montre une buanderie bord de mer en L de taille moyenne avec des portes de placard bleues, un placard à porte persienne, un mur beige, un évier 1 bac, un plan de travail en calcaire, un sol en calcaire et un plan de travail beige.
Cette photo montre une buanderie bord de mer en L de taille moyenne avec des portes de placard bleues, un placard à porte persienne, un mur beige, un évier 1 bac, un plan de travail en calcaire, un sol en calcaire et un plan de travail beige.

Réalisation d'une buanderie parallèle marine multi-usage et de taille moyenne avec un évier posé, un placard avec porte à panneau encastré, des portes de placard bleues, un plan de travail en bois, une crédence bleue, une crédence en bois, un mur bleu, un sol en calcaire, un sol noir et du lambris.

We laid stone floor tiles in the boot room of this Isle of Wight holiday home, painted the existing cabinets blue and added black knobs, installed wall lights and a glass lantern, as well as a built in bench with space for hanging coats and storing boots

Martin Holliday,
Chiselwood Ltd,
Fossdyke house,
Gainsborough Road,
Saxilby,
Lincoln
LN1 2JH
T 01522 704446
E sales@chiselwood.co.uk
www.chiselwood.co.uk

This Laundry room features built-in storage and a dog wash.
Idées déco pour une buanderie méditerranéenne multi-usage et de taille moyenne avec un évier encastré, des portes de placard bleues, un plan de travail en calcaire, une crédence blanche, une crédence en céramique, un mur blanc, un sol en calcaire, des machines côte à côte, un sol beige et un plan de travail beige.
Idées déco pour une buanderie méditerranéenne multi-usage et de taille moyenne avec un évier encastré, des portes de placard bleues, un plan de travail en calcaire, une crédence blanche, une crédence en céramique, un mur blanc, un sol en calcaire, des machines côte à côte, un sol beige et un plan de travail beige.

The utility is pacious, with a pull out laundry rack, washer, dryer, sink and toilet. Also we designed a special place for the dogs to lay under the built in cupboards.

Handpainted tile available in a variety of colors. Please visit our website at www.french-brown.com to see more of our products.
Cette image montre une grande buanderie méditerranéenne en L dédiée avec un placard à porte plane, des portes de placard bleues, des machines côte à côte, un sol rose, un sol en calcaire et un mur multicolore.
Cette image montre une grande buanderie méditerranéenne en L dédiée avec un placard à porte plane, des portes de placard bleues, des machines côte à côte, un sol rose, un sol en calcaire et un mur multicolore.

Craftsman style laundry room with painted blue cabinetry complete with rollaway folding station, floating shelves, drying rack, and sink.
Photo credit: Lindsay Salazar Photography
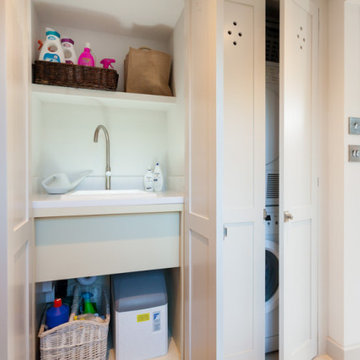
Hidden away Utility Room
Aménagement d'une buanderie linéaire campagne de taille moyenne avec un placard, un évier posé, un placard à porte shaker, des portes de placard bleues, un plan de travail en quartz, un mur blanc, un sol en calcaire, des machines superposées, un sol beige et un plan de travail blanc.
Aménagement d'une buanderie linéaire campagne de taille moyenne avec un placard, un évier posé, un placard à porte shaker, des portes de placard bleues, un plan de travail en quartz, un mur blanc, un sol en calcaire, des machines superposées, un sol beige et un plan de travail blanc.

"I want people to say 'Wow!' when they walk in to my house" This was our directive for this bachelor's newly purchased home. We accomplished the mission by drafting plans for a significant remodel which included removing walls and columns, opening up the spaces between rooms to create better flow, then adding custom furnishings and original art for a customized unique Wow factor! His Christmas party proved we had succeeded as each person 'wowed!' the spaces! Even more meaningful to us, as Designers, was watching everyone converse in the sitting area, dining room, living room, and around the grand island (12'-6" grand to be exact!) and genuinely enjoy all the fabulous, yet comfortable spaces.

This basement level laundry room is one of two laundry rooms in this home. The basement level laundry is next to the two teenage boys' bedrooms, and it gets lots of use with football uniforms and ski clothes to wash! The fun blue cabinets add a modern touch and reflect the color scheme of the nearby gameroom. Large artwork and tiled subway walls add interest and texture, while limestone floors and concrete-look quartz countertops provide durability.
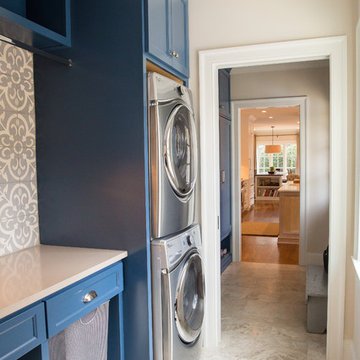
Christy Fassnacht
Idée de décoration pour une buanderie tradition en L avec des portes de placard bleues, un plan de travail en surface solide, un mur blanc, un sol en calcaire, des machines superposées et un sol beige.
Idée de décoration pour une buanderie tradition en L avec des portes de placard bleues, un plan de travail en surface solide, un mur blanc, un sol en calcaire, des machines superposées et un sol beige.
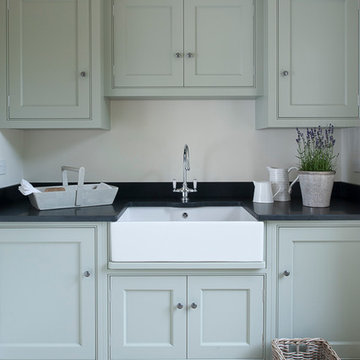
A large ceramic sink and storage form part of the design of this spacious laundry room. Opposite wall houses the fully integrated washing machine and tumble dryer and further surfaces.
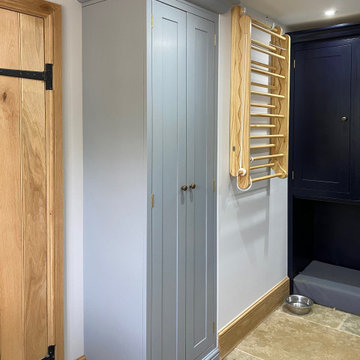
The utility is pacious, with a pull out laundry rack, washer, dryer, sink and toilet. Also we designed a special place for the dogs to lay under the built in cupboards.
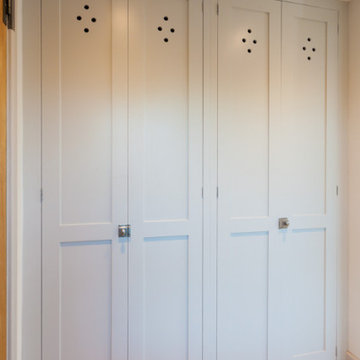
Hidden away Utility Room
Exemple d'une buanderie linéaire nature de taille moyenne avec un placard, un évier posé, un placard à porte shaker, des portes de placard bleues, un plan de travail en quartz, un mur blanc, un sol en calcaire, des machines superposées, un sol beige et un plan de travail blanc.
Exemple d'une buanderie linéaire nature de taille moyenne avec un placard, un évier posé, un placard à porte shaker, des portes de placard bleues, un plan de travail en quartz, un mur blanc, un sol en calcaire, des machines superposées, un sol beige et un plan de travail blanc.
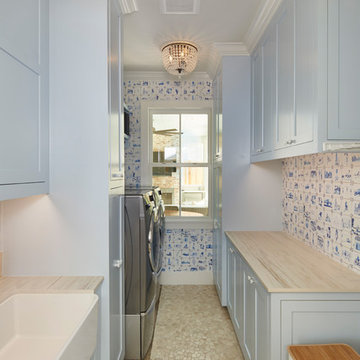
Woodmont Ave. Residence Laundry Room. Construction by RisherMartin Fine Homes. Photography by Andrea Calo. Landscaping by West Shop Design.
Exemple d'une grande buanderie parallèle nature multi-usage avec un évier de ferme, un placard à porte shaker, des portes de placard bleues, un plan de travail en bois, un mur multicolore, un sol en calcaire, des machines côte à côte, un sol beige et un plan de travail beige.
Exemple d'une grande buanderie parallèle nature multi-usage avec un évier de ferme, un placard à porte shaker, des portes de placard bleues, un plan de travail en bois, un mur multicolore, un sol en calcaire, des machines côte à côte, un sol beige et un plan de travail beige.
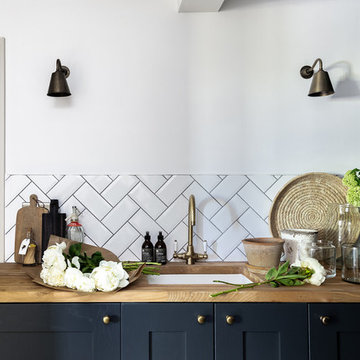
Caitlin & Jones
Idées déco pour une buanderie parallèle campagne multi-usage et de taille moyenne avec un évier 1 bac, un placard à porte shaker, des portes de placard bleues, un plan de travail en bois, un mur blanc et un sol en calcaire.
Idées déco pour une buanderie parallèle campagne multi-usage et de taille moyenne avec un évier 1 bac, un placard à porte shaker, des portes de placard bleues, un plan de travail en bois, un mur blanc et un sol en calcaire.
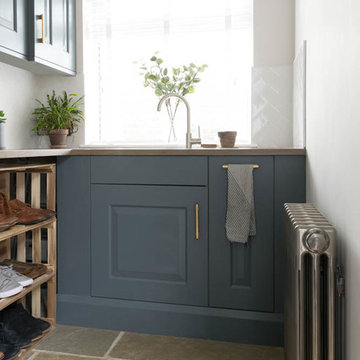
A perfect little utility space with our rustic Umbrian Limestone tiles throughout.
Cette photo montre une petite buanderie montagne avec des portes de placard bleues, un plan de travail en bois, un sol en calcaire, un sol gris et un plan de travail marron.
Cette photo montre une petite buanderie montagne avec des portes de placard bleues, un plan de travail en bois, un sol en calcaire, un sol gris et un plan de travail marron.
Idées déco de buanderies avec des portes de placard bleues et un sol en calcaire
1