Idées déco de buanderies avec un plan de travail en stéatite et un sol en calcaire
Trier par :
Budget
Trier par:Populaires du jour
1 - 11 sur 11 photos
1 sur 3

New laundry room and pantry area. Background 1 of 4 new bathrooms EWC Home Services Bathroom remodel and design.
Cette photo montre une buanderie nature en L multi-usage et de taille moyenne avec un placard avec porte à panneau surélevé, un plan de travail en stéatite, un sol en calcaire, des machines superposées, un sol beige et plan de travail noir.
Cette photo montre une buanderie nature en L multi-usage et de taille moyenne avec un placard avec porte à panneau surélevé, un plan de travail en stéatite, un sol en calcaire, des machines superposées, un sol beige et plan de travail noir.

This spacious laundry room off the kitchen with black soapstone countertops and white bead board paneling also serves as a mudroom.
Inspiration pour une grande buanderie traditionnelle en bois brun multi-usage avec un mur vert, un sol beige, un évier encastré, un placard avec porte à panneau encastré, un plan de travail en stéatite, un sol en calcaire, des machines côte à côte et plan de travail noir.
Inspiration pour une grande buanderie traditionnelle en bois brun multi-usage avec un mur vert, un sol beige, un évier encastré, un placard avec porte à panneau encastré, un plan de travail en stéatite, un sol en calcaire, des machines côte à côte et plan de travail noir.

A new layout was created in this mudroom/laundry room. The washer and dryer were stacked to make more room for white cabinets. A large single bowl undermount sink was added. Soapstone countertops were used and cabinets go to the ceiling.

Despite not having a view of the mountains, the windows of this multi-use laundry/prep room serve an important function by allowing one to keep an eye on the exterior dog-run enclosure. Beneath the window (and near to the dog-washing station) sits a dedicated doggie door for easy, four-legged access.
Custom windows, doors, and hardware designed and furnished by Thermally Broken Steel USA.
Other sources:
Western Hemlock wall and ceiling paneling: reSAWN TIMBER Co.
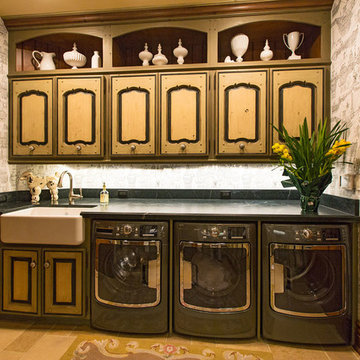
Laundry room with soapstone countertops, custom cabinetry and line drawing wallpaper.
Réalisation d'une grande buanderie parallèle victorienne en bois clair dédiée avec un évier de ferme, un placard avec porte à panneau surélevé, un plan de travail en stéatite, un sol en calcaire et des machines côte à côte.
Réalisation d'une grande buanderie parallèle victorienne en bois clair dédiée avec un évier de ferme, un placard avec porte à panneau surélevé, un plan de travail en stéatite, un sol en calcaire et des machines côte à côte.

Open cubbies were placed near the back door in this mudroom / laundry room. The vertical storage is shoe storage and the horizontal storage is great space for baskets and dog storage. A metal sheet pan from a local hardware store was framed for displaying artwork. The bench top is stained to hide wear and tear. The coat hook rail was a DIY project the homeowner did to add a bit of whimsy to the space.
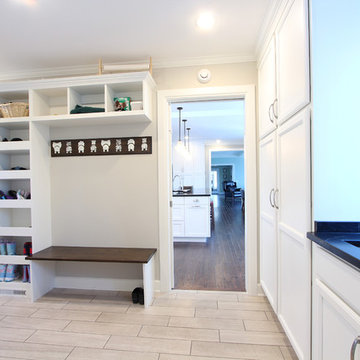
Open cubbies were placed near the back door in this mudroom / laundry room. The vertical storage is shoe storage and the horizontal storage is great space for baskets and dog storage. A metal sheet pan from a local hardware store was framed for displaying artwork. The bench top is stained to hide wear and tear. The coat hook rail was a DIY project the homeowner did to add a bit of whimsy to the space.
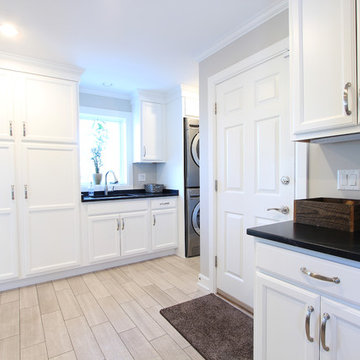
Classic white cabinets were used in this large laundry room/ mudroom combination. A drop zone was added near the door from the garage to collect keys/phones/etc. Limestone wood looking tile was used on the floor. Grey walls, white cabinets, and soapstone countertops add storage and a classic look.
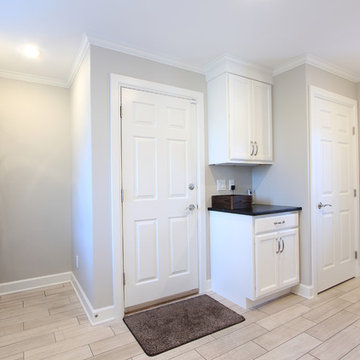
A stacked washer and dryer were placed in a corner, next to an undermount sink. A drop zone was added near the door into the garage. A coat closet was kept near the back doors. Tile floors were chosen for their easy maintenance. Grey paint was used on the walls. Flat paneled white cabinets were used to keep the space bright and airy.
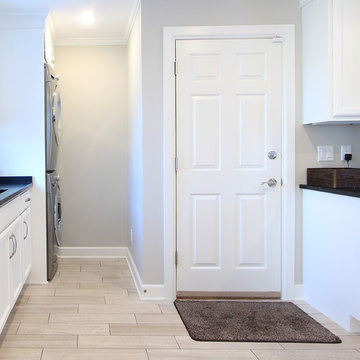
A stacked washer and dryer were tucked into a corner of the room to open the floor plan for more pantry storage for the kitchen. A drop zone was added by the door into the garage. Classic white flat panel cabinets pair great with soapstone countertops and grey painted walls. Limestone tile floor mimics the look of wood.
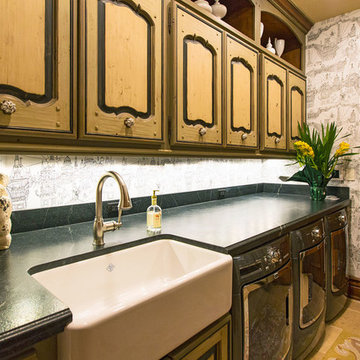
Laundry room with soapstone countertops, custom cabinetry and line drawing wallpaper.
Cette photo montre une grande buanderie parallèle chic en bois clair dédiée avec un évier de ferme, un placard avec porte à panneau surélevé, un plan de travail en stéatite, un sol en calcaire et des machines côte à côte.
Cette photo montre une grande buanderie parallèle chic en bois clair dédiée avec un évier de ferme, un placard avec porte à panneau surélevé, un plan de travail en stéatite, un sol en calcaire et des machines côte à côte.
Idées déco de buanderies avec un plan de travail en stéatite et un sol en calcaire
1