Idées déco de buanderies avec un sol en calcaire et un sol en marbre
Trier par :
Budget
Trier par:Populaires du jour
181 - 200 sur 1 071 photos
1 sur 3

We laid stone floor tiles in the boot room of this Isle of Wight holiday home, painted the existing cabinets blue and added black knobs, installed wall lights and a glass lantern, as well as a built in bench with space for hanging coats and storing boots

Studio Z Design Bathroom Renovation
Nick Moshenko Photography
Exemple d'une petite buanderie linéaire chic multi-usage avec un mur beige, des portes de placard blanches, un placard à porte shaker, un plan de travail en quartz modifié, un sol en marbre, des machines superposées, un sol blanc et un plan de travail beige.
Exemple d'une petite buanderie linéaire chic multi-usage avec un mur beige, des portes de placard blanches, un placard à porte shaker, un plan de travail en quartz modifié, un sol en marbre, des machines superposées, un sol blanc et un plan de travail beige.

Réalisation d'une petite buanderie parallèle design multi-usage avec un évier encastré, des portes de placard blanches, un plan de travail en granite, un mur blanc, un sol en calcaire, des machines côte à côte et un sol gris.
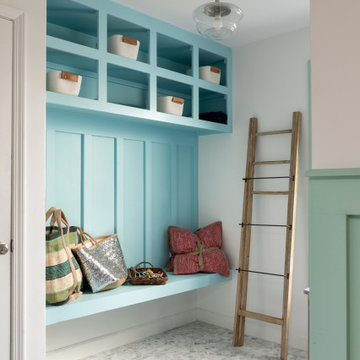
Cette image montre une buanderie avec un placard sans porte, des portes de placard bleues, un mur blanc, un sol en marbre et un sol multicolore.

Fully integrated Signature Estate featuring Creston controls and Crestron panelized lighting, and Crestron motorized shades and draperies, whole-house audio and video, HVAC, voice and video communication atboth both the front door and gate. Modern, warm, and clean-line design, with total custom details and finishes. The front includes a serene and impressive atrium foyer with two-story floor to ceiling glass walls and multi-level fire/water fountains on either side of the grand bronze aluminum pivot entry door. Elegant extra-large 47'' imported white porcelain tile runs seamlessly to the rear exterior pool deck, and a dark stained oak wood is found on the stairway treads and second floor. The great room has an incredible Neolith onyx wall and see-through linear gas fireplace and is appointed perfectly for views of the zero edge pool and waterway. The center spine stainless steel staircase has a smoked glass railing and wood handrail.

Lanshai Stone tile form The Tile Shop laid in a herringbone pattern, Zodiak London Sky Quartz countertops, Reclaimed Barnwood backsplash from a Lincolnton, NC barn from ReclaimedNC, LED undercabinet lights, and custom dog feeding area.
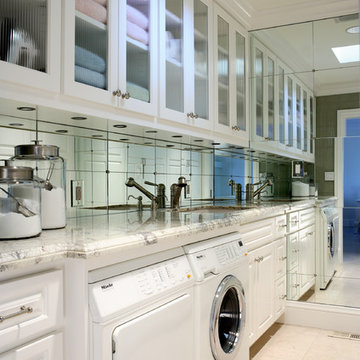
Architectural / Interior Design, Custom Cabinetry, Architectural Millwork & Fabrication by Michelle Rein and Ariel Snyders of American Artisans. Photo by: Michele Lee Willson
Photo by: Michele Lee Willson
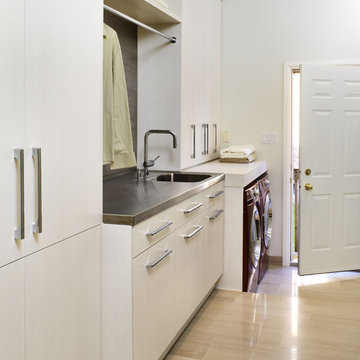
Donna Griffith Photography
Idée de décoration pour une buanderie design avec un plan de travail en inox, un sol en calcaire, des machines côte à côte, un sol beige, des portes de placard blanches, un évier intégré et un mur blanc.
Idée de décoration pour une buanderie design avec un plan de travail en inox, un sol en calcaire, des machines côte à côte, un sol beige, des portes de placard blanches, un évier intégré et un mur blanc.

Exemple d'une petite buanderie linéaire chic multi-usage avec un évier utilitaire, un placard à porte shaker, des portes de placard blanches, un plan de travail en bois, un mur gris, un sol en marbre, des machines côte à côte, un sol gris et un plan de travail marron.
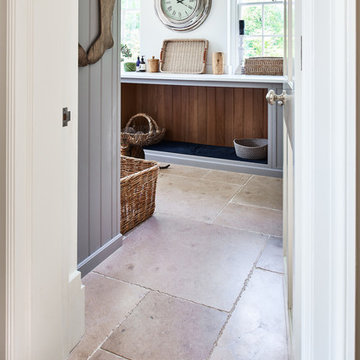
Buscot limestone in a seasoned finish from Artisans of Devizes.
Idée de décoration pour une buanderie design avec un sol en calcaire.
Idée de décoration pour une buanderie design avec un sol en calcaire.
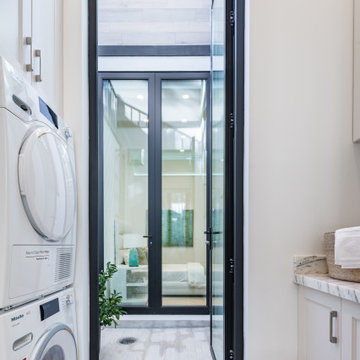
The laundry room is in the basement, and has access to a spacious below grade patio thanks to a massive floor to ceiling glass door. The counter top is marble, as well as the floor.
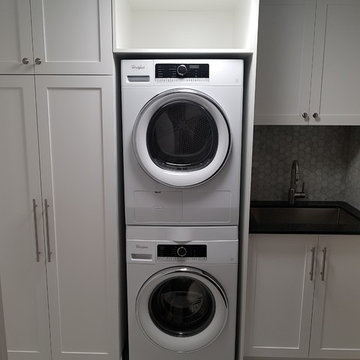
Réalisation d'une grande buanderie linéaire tradition dédiée avec un évier encastré, un placard à porte shaker, des portes de placard blanches, un plan de travail en quartz modifié, un sol en marbre, des machines superposées et un sol blanc.

Architectural advisement, Interior Design, Custom Furniture Design & Art Curation by Chango & Co.
Architecture by Crisp Architects
Construction by Structure Works Inc.
Photography by Sarah Elliott
See the feature in Domino Magazine

Idée de décoration pour une buanderie parallèle champêtre dédiée et de taille moyenne avec un évier encastré, un placard à porte shaker, des portes de placard blanches, un plan de travail en granite, une crédence en granite, un mur blanc, un sol en calcaire, des machines côte à côte, un sol noir et un plan de travail multicolore.

Architect: Domain Design Architects
Photography: Joe Belcovson Photography
Réalisation d'une grande buanderie parallèle vintage en bois brun dédiée avec un évier encastré, un placard à porte plane, un plan de travail en quartz modifié, une crédence verte, une crédence en carreau de verre, un mur blanc, un sol en calcaire, des machines superposées, un sol multicolore et un plan de travail blanc.
Réalisation d'une grande buanderie parallèle vintage en bois brun dédiée avec un évier encastré, un placard à porte plane, un plan de travail en quartz modifié, une crédence verte, une crédence en carreau de verre, un mur blanc, un sol en calcaire, des machines superposées, un sol multicolore et un plan de travail blanc.
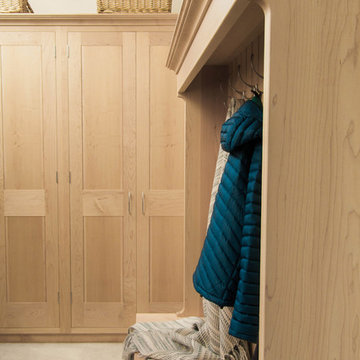
Maple shaker style boot room and fitted storage cupboards installed in the utility room of a beautiful period property in Sefton Village. The centrepiece is the settle with canopy which provides a large storage area beneath the double flip up lids and hanging space for a large number of coats, hats and scalves. Handcrafted in Lancashire using solid maple.
Photos: Ian Hampson (icadworx.co.uk)
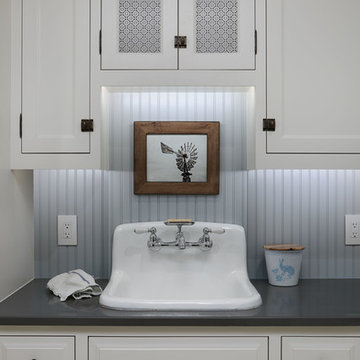
The laundry room just became a destination space! The cabinetry is a throw-back to a bygone era. It was wonderful then, and it is wonderful now.
Photo: Voelker Photo LLC

Laundry room features beadboard cabinetry and travertine flooring. Photo by Mike Kaskel
Inspiration pour une petite buanderie traditionnelle en U dédiée avec un évier encastré, un placard à porte affleurante, des portes de placard blanches, un plan de travail en granite, un mur jaune, un sol en calcaire, des machines côte à côte, un sol marron et un plan de travail multicolore.
Inspiration pour une petite buanderie traditionnelle en U dédiée avec un évier encastré, un placard à porte affleurante, des portes de placard blanches, un plan de travail en granite, un mur jaune, un sol en calcaire, des machines côte à côte, un sol marron et un plan de travail multicolore.
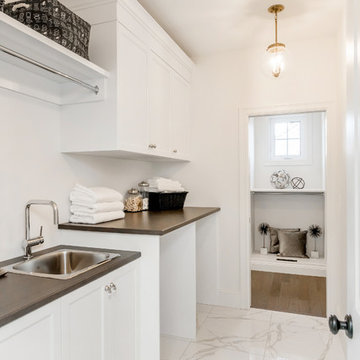
Photography by D & M Images
Cette image montre une petite buanderie linéaire traditionnelle dédiée avec un évier posé, un placard à porte shaker, des portes de placard blanches, un plan de travail en stratifié, un mur blanc, un sol en marbre, des machines côte à côte et un sol blanc.
Cette image montre une petite buanderie linéaire traditionnelle dédiée avec un évier posé, un placard à porte shaker, des portes de placard blanches, un plan de travail en stratifié, un mur blanc, un sol en marbre, des machines côte à côte et un sol blanc.
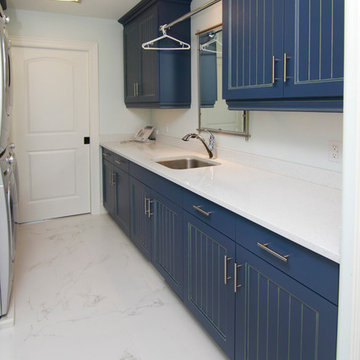
Cette photo montre une buanderie parallèle chic dédiée et de taille moyenne avec un évier encastré, un placard à porte plane, des portes de placard bleues, un plan de travail en surface solide, un mur blanc, un sol en marbre et des machines superposées.
Idées déco de buanderies avec un sol en calcaire et un sol en marbre
10