Idées déco de buanderies avec un sol en calcaire et un sol en marbre
Trier par :
Budget
Trier par:Populaires du jour
161 - 180 sur 1 071 photos
1 sur 3
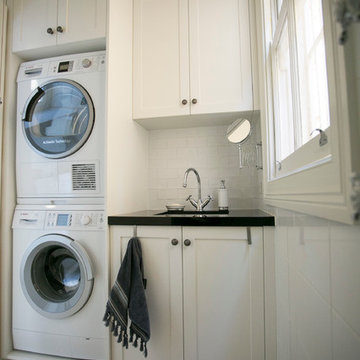
Jen's Images
Réalisation d'une petite buanderie linéaire tradition dédiée avec un placard à porte shaker, des portes de placard blanches, un mur blanc, un sol en calcaire et des machines superposées.
Réalisation d'une petite buanderie linéaire tradition dédiée avec un placard à porte shaker, des portes de placard blanches, un mur blanc, un sol en calcaire et des machines superposées.

Studio Z Design Bathroom Renovation
Nick Moshenko Photography
Exemple d'une petite buanderie linéaire chic multi-usage avec un mur beige, des portes de placard blanches, un placard à porte shaker, un plan de travail en quartz modifié, un sol en marbre, des machines superposées, un sol blanc et un plan de travail beige.
Exemple d'une petite buanderie linéaire chic multi-usage avec un mur beige, des portes de placard blanches, un placard à porte shaker, un plan de travail en quartz modifié, un sol en marbre, des machines superposées, un sol blanc et un plan de travail beige.

Christopher Davison, AIA
Aménagement d'une buanderie parallèle classique multi-usage et de taille moyenne avec un évier encastré, un placard à porte shaker, des portes de placard blanches, un plan de travail en granite, un mur beige, un sol en calcaire, des machines superposées et un sol beige.
Aménagement d'une buanderie parallèle classique multi-usage et de taille moyenne avec un évier encastré, un placard à porte shaker, des portes de placard blanches, un plan de travail en granite, un mur beige, un sol en calcaire, des machines superposées et un sol beige.

"I want people to say 'Wow!' when they walk in to my house" This was our directive for this bachelor's newly purchased home. We accomplished the mission by drafting plans for a significant remodel which included removing walls and columns, opening up the spaces between rooms to create better flow, then adding custom furnishings and original art for a customized unique Wow factor! His Christmas party proved we had succeeded as each person 'wowed!' the spaces! Even more meaningful to us, as Designers, was watching everyone converse in the sitting area, dining room, living room, and around the grand island (12'-6" grand to be exact!) and genuinely enjoy all the fabulous, yet comfortable spaces.
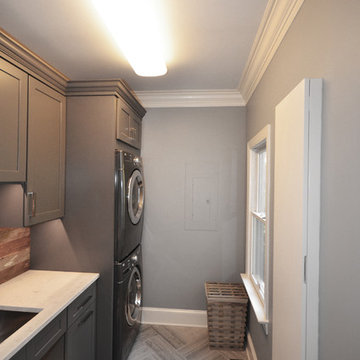
Lanshai Stone tile form The Tile Shop laid in a herringbone pattern, Zodiak London Sky Quartz countertops, Reclaimed Barnwood backsplash from a Lincolnton, NC barn from ReclaimedNC, LED undercabinet lights, and custom dog feeding area.

Beautiful custom Spanish Mediterranean home located in the special Three Arch community of Laguna Beach, California gets a complete remodel to bring in a more casual coastal style.
Beautiful custom laundry room with natural shell mosaics.

Damian James Bramley, DJB Photography
Cette photo montre une grande buanderie chic en L avec un évier de ferme, un sol en calcaire, un placard à porte shaker, des portes de placard grises, un mur blanc, des machines dissimulées et un plan de travail gris.
Cette photo montre une grande buanderie chic en L avec un évier de ferme, un sol en calcaire, un placard à porte shaker, des portes de placard grises, un mur blanc, des machines dissimulées et un plan de travail gris.

Laundry room features beadboard cabinetry and travertine flooring. Photo by Mike Kaskel
Inspiration pour une petite buanderie traditionnelle en U dédiée avec un évier encastré, un placard à porte affleurante, des portes de placard blanches, un plan de travail en granite, un mur jaune, un sol en calcaire, des machines côte à côte, un sol marron et un plan de travail multicolore.
Inspiration pour une petite buanderie traditionnelle en U dédiée avec un évier encastré, un placard à porte affleurante, des portes de placard blanches, un plan de travail en granite, un mur jaune, un sol en calcaire, des machines côte à côte, un sol marron et un plan de travail multicolore.

http://genevacabinet.com, GENEVA CABINET COMPANY, LLC , Lake Geneva, WI., Lake house with open kitchen,Shiloh cabinetry pained finish in Repose Grey, Essex door style with beaded inset, corner cabinet, decorative pulls, appliance panels, Definite Quartz Viareggio countertops
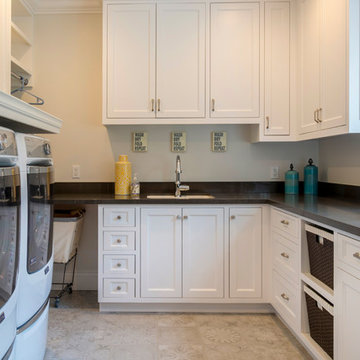
Laundry rooms are becoming more and more popular, so when renovating this client's home we wanted to provide the ultimate space with plenty of room, light, storage, and personal touches!
We started by installing lots of cabinets and counter space. The cabinets have both pull-out drawers, closed cabinets, and open shelving - this was to give clients various options on how to organize their supplies.
We added a few personal touches through the decor, window treatments, and storage baskets.
Project designed by Courtney Thomas Design in La Cañada. Serving Pasadena, Glendale, Monrovia, San Marino, Sierra Madre, South Pasadena, and Altadena.
For more about Courtney Thomas Design, click here: https://www.courtneythomasdesign.com/
To learn more about this project, click here: https://www.courtneythomasdesign.com/portfolio/berkshire-house/
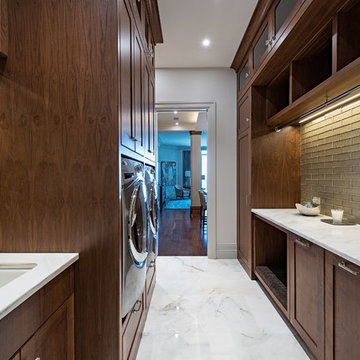
Cette photo montre une buanderie parallèle chic en bois foncé multi-usage avec un évier encastré, un placard à porte shaker, un sol en marbre, des machines côte à côte, un sol blanc et un mur blanc.

Builder: Pete's Construction, Inc.
Photographer: Jeff Garland
Why choose when you don't have to? Today's top architectural styles are reflected in this impressive yet inviting design, which features the best of cottage, Tudor and farmhouse styles. The exterior includes board and batten siding, stone accents and distinctive windows. Indoor/outdoor spaces include a three-season porch with a fireplace and a covered patio perfect for entertaining. Inside, highlights include a roomy first floor, with 1,800 square feet of living space, including a mudroom and laundry, a study and an open plan living, dining and kitchen area. Upstairs, 1400 square feet includes a large master bath and bedroom (with 10-foot ceiling), two other bedrooms and a bunkroom. Downstairs, another 1,300 square feet await, where a walk-out family room connects the interior and exterior and another bedroom welcomes guests.
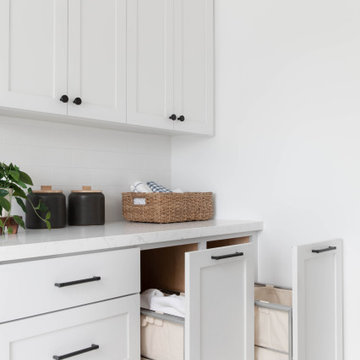
Laundry Room with built-in cabinets and mud room bench
Inspiration pour une buanderie marine multi-usage et de taille moyenne avec un évier de ferme, des portes de placard blanches, un plan de travail en quartz modifié, une crédence blanche, une crédence en carrelage métro, un mur blanc, un sol en marbre, des machines côte à côte et un sol multicolore.
Inspiration pour une buanderie marine multi-usage et de taille moyenne avec un évier de ferme, des portes de placard blanches, un plan de travail en quartz modifié, une crédence blanche, une crédence en carrelage métro, un mur blanc, un sol en marbre, des machines côte à côte et un sol multicolore.
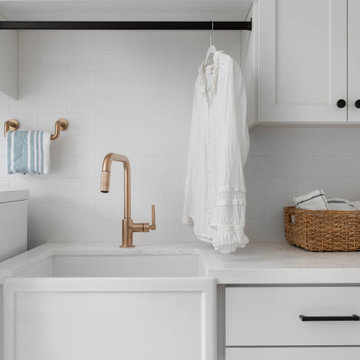
Laundry Room with built-in cabinets and mud room bench
Cette photo montre une buanderie bord de mer multi-usage et de taille moyenne avec un évier de ferme, des portes de placard blanches, un plan de travail en quartz modifié, une crédence blanche, une crédence en carrelage métro, un mur blanc, un sol en marbre, des machines côte à côte et un sol multicolore.
Cette photo montre une buanderie bord de mer multi-usage et de taille moyenne avec un évier de ferme, des portes de placard blanches, un plan de travail en quartz modifié, une crédence blanche, une crédence en carrelage métro, un mur blanc, un sol en marbre, des machines côte à côte et un sol multicolore.
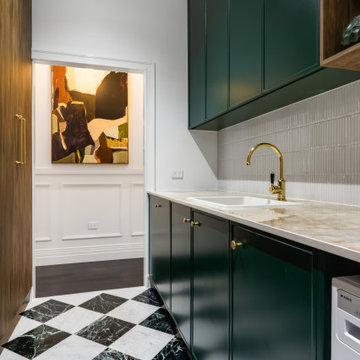
Step into a world of elegance and sophistication with this stunning modern art deco cottage that we call Verdigris. The attention to detail is evident in every room, from the statement lighting to the bold brass features. Overall, this renovated 1920’s cottage is a testament to our designers, showcasing the power of design to transform a space into a work of art.
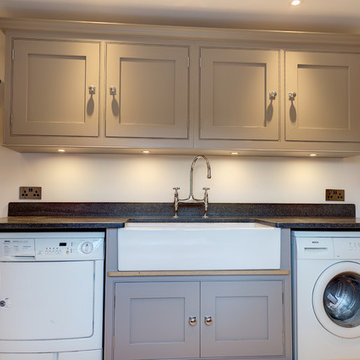
Hand-made bespoke utility room with belfast sink & chrome hardware. Paint colours by Lewis Alderson
Inspiration pour une buanderie parallèle traditionnelle de taille moyenne avec un évier de ferme, un placard à porte plane, des portes de placard grises, un plan de travail en granite, un sol en calcaire et des machines côte à côte.
Inspiration pour une buanderie parallèle traditionnelle de taille moyenne avec un évier de ferme, un placard à porte plane, des portes de placard grises, un plan de travail en granite, un sol en calcaire et des machines côte à côte.
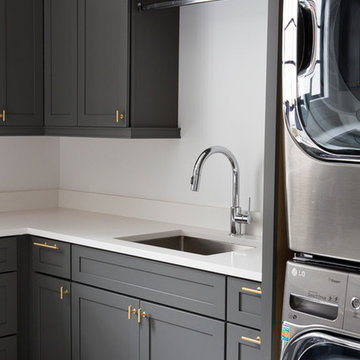
Cette image montre une grande buanderie rustique en U multi-usage avec un évier encastré, un placard à porte shaker, des portes de placard grises, un plan de travail en quartz modifié, un mur blanc, un sol en marbre, des machines superposées et un plan de travail blanc.
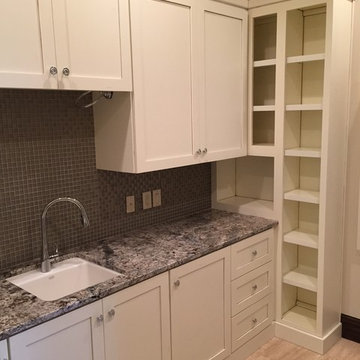
Exemple d'une petite buanderie chic en L dédiée avec un évier encastré, un plan de travail en granite, un mur beige, un sol en calcaire, des machines côte à côte, un placard à porte shaker et des portes de placard blanches.

Exemple d'une buanderie linéaire tendance dédiée et de taille moyenne avec des portes de placard blanches, un mur blanc, des machines superposées, un sol noir, un plan de travail blanc, un placard avec porte à panneau encastré, un plan de travail en quartz modifié et un sol en marbre.
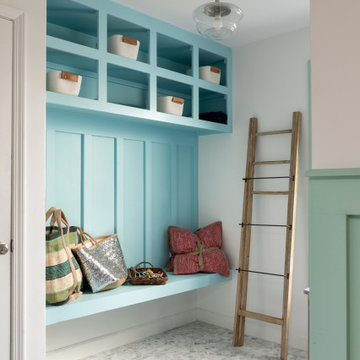
Cette image montre une buanderie avec un placard sans porte, des portes de placard bleues, un mur blanc, un sol en marbre et un sol multicolore.
Idées déco de buanderies avec un sol en calcaire et un sol en marbre
9