Idées déco de buanderies avec un plan de travail en bois et un sol en travertin
Trier par :
Budget
Trier par:Populaires du jour
1 - 19 sur 19 photos
1 sur 3

Rénovation complète d'une maison de village à Aix-en-Provence. Redistribution des espaces. Création : d'une entrée avec banquette et rangement ainsi qu'une buanderie.
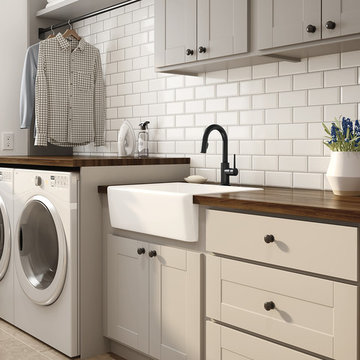
Featuring a Trinsic Faucet in Matte Black.
Cette image montre une buanderie traditionnelle avec des portes de placard beiges, un plan de travail en bois, un mur beige, un sol en travertin, des machines côte à côte et un sol beige.
Cette image montre une buanderie traditionnelle avec des portes de placard beiges, un plan de travail en bois, un mur beige, un sol en travertin, des machines côte à côte et un sol beige.

Laundry room after (photo credit: O'Neil Interiors)
Inspiration pour une petite buanderie en U multi-usage avec un placard à porte plane, des portes de placard blanches, un plan de travail en bois, un mur blanc, un sol en travertin, des machines superposées et un sol gris.
Inspiration pour une petite buanderie en U multi-usage avec un placard à porte plane, des portes de placard blanches, un plan de travail en bois, un mur blanc, un sol en travertin, des machines superposées et un sol gris.

Country laundry room with a butchertop counter for folding and crema marfil countertop around sink.
Inspiration pour une petite buanderie parallèle rustique dédiée avec un évier de ferme, un placard à porte shaker, des portes de placard blanches, un plan de travail en bois, un mur gris, un sol en travertin, des machines côte à côte et un plan de travail beige.
Inspiration pour une petite buanderie parallèle rustique dédiée avec un évier de ferme, un placard à porte shaker, des portes de placard blanches, un plan de travail en bois, un mur gris, un sol en travertin, des machines côte à côte et un plan de travail beige.
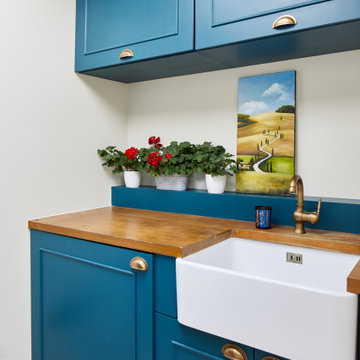
Photo by Chris Snook
Réalisation d'une petite buanderie linéaire tradition dédiée avec un évier de ferme, un placard à porte shaker, des portes de placard bleues, un plan de travail en bois, un mur beige, un sol en travertin, un sol beige et un plan de travail marron.
Réalisation d'une petite buanderie linéaire tradition dédiée avec un évier de ferme, un placard à porte shaker, des portes de placard bleues, un plan de travail en bois, un mur beige, un sol en travertin, un sol beige et un plan de travail marron.
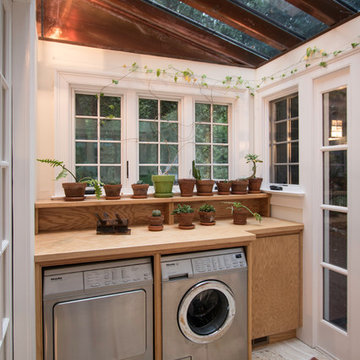
New Mudroom entrance serves triple duty....as a mudroom, laundry room and green house conservatory.
copper and glass roof with windows and french doors flood the space with natural light.
the original home was built in the 1700's and added onto several times. Clawson Architects continues to work with the owners to update the home with modern amenities without sacrificing the authenticity or charm of the period details.

Cette image montre une petite buanderie traditionnelle avec un placard avec porte à panneau surélevé, des portes de placard blanches, un plan de travail en bois, un mur blanc, des machines superposées, un sol en travertin, un plan de travail beige et un évier de ferme.

The client wanted a happier looking place to do the laundry that was well organized, free from clutter and pretty to look at. The wallpaper and lighting is from Serena & Lily. It creates the happy feeling, The built-in cabinets ad the function and clear the clutter. The new energy efficient appliances do the work.
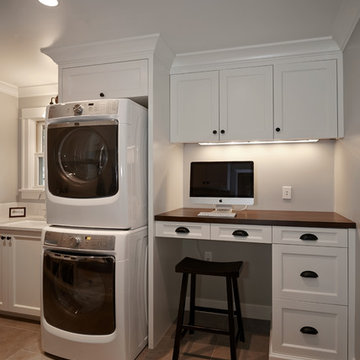
Remodel by Ostmo Construction
Design by Stephanie Tottingham, architect
Photos by Dale Lang of NW Architectural Photography
Cette photo montre une grande buanderie parallèle chic multi-usage avec un évier encastré, un placard avec porte à panneau encastré, des portes de placard blanches, un plan de travail en bois, un mur gris, des machines superposées, un sol en travertin et un sol marron.
Cette photo montre une grande buanderie parallèle chic multi-usage avec un évier encastré, un placard avec porte à panneau encastré, des portes de placard blanches, un plan de travail en bois, un mur gris, des machines superposées, un sol en travertin et un sol marron.
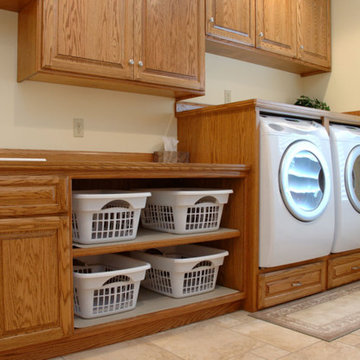
Aménagement d'une buanderie linéaire classique en bois brun de taille moyenne avec un évier posé, un placard avec porte à panneau surélevé, un plan de travail en bois, un mur beige, un sol en travertin, des machines côte à côte et un sol beige.
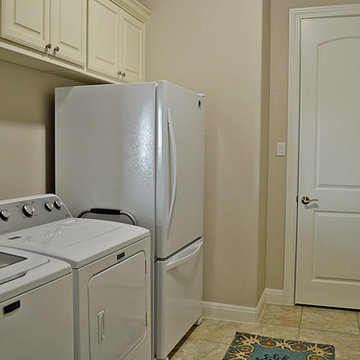
Idées déco pour une buanderie parallèle classique multi-usage et de taille moyenne avec un placard avec porte à panneau surélevé, des portes de placard blanches, un plan de travail en bois, un mur beige, un sol en travertin et des machines côte à côte.
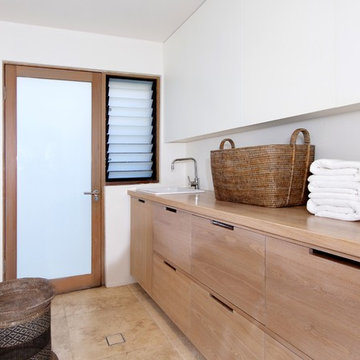
Michael Simmons
Aménagement d'une buanderie parallèle moderne en bois clair dédiée et de taille moyenne avec un évier posé, un placard avec porte à panneau encastré, un plan de travail en bois, un mur blanc et un sol en travertin.
Aménagement d'une buanderie parallèle moderne en bois clair dédiée et de taille moyenne avec un évier posé, un placard avec porte à panneau encastré, un plan de travail en bois, un mur blanc et un sol en travertin.
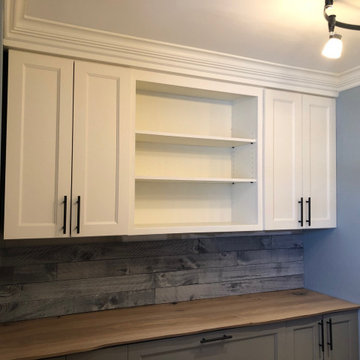
Réalisation d'une buanderie linéaire vintage dédiée et de taille moyenne avec un évier posé, un placard à porte plane, des portes de placard blanches, un plan de travail en bois, un mur gris, un sol en travertin, des machines côte à côte, un sol beige et un plan de travail multicolore.
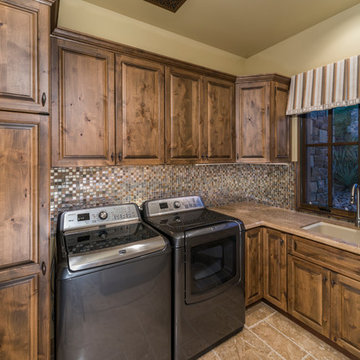
Custom Luxury Home by Fratantoni Interior Designers!
Follow us on Twitter, Facebook, Pinterest and Instagram for more inspiring photos!
Cette photo montre une très grande buanderie chic en U et bois brun dédiée avec un évier posé, un placard avec porte à panneau surélevé, un plan de travail en bois, un mur beige, un sol en travertin et des machines côte à côte.
Cette photo montre une très grande buanderie chic en U et bois brun dédiée avec un évier posé, un placard avec porte à panneau surélevé, un plan de travail en bois, un mur beige, un sol en travertin et des machines côte à côte.
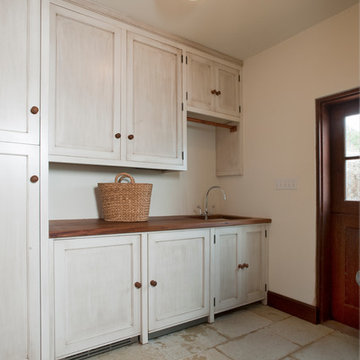
Exemple d'une buanderie linéaire chic dédiée et de taille moyenne avec un évier encastré, un placard à porte shaker, des portes de placard blanches, un plan de travail en bois, un mur beige, un sol en travertin et des machines côte à côte.
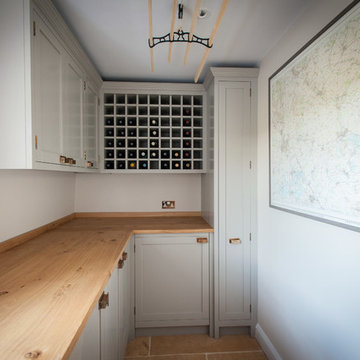
Zota Construction
Exemple d'une grande buanderie en L avec un placard avec porte à panneau encastré, des portes de placard grises, un plan de travail en bois, un mur blanc et un sol en travertin.
Exemple d'une grande buanderie en L avec un placard avec porte à panneau encastré, des portes de placard grises, un plan de travail en bois, un mur blanc et un sol en travertin.
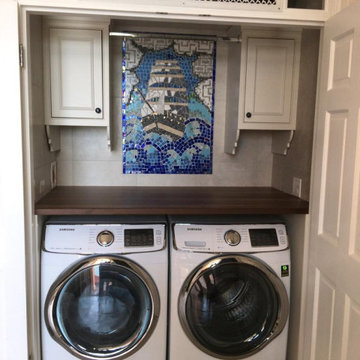
Idée de décoration pour une buanderie linéaire champêtre dédiée avec un placard à porte affleurante, des portes de placard grises, un plan de travail en bois, une crédence en carrelage de pierre, un sol en travertin, des machines dissimulées, un sol beige et un plan de travail marron.

New Mudroom entrance serves triple duty....as a mudroom, laundry room and green house conservatory.
copper and glass roof with windows and french doors flood the space with natural light.
the original home was built in the 1700's and added onto several times. Clawson Architects continues to work with the owners to update the home with modern amenities without sacrificing the authenticity or charm of the period details.
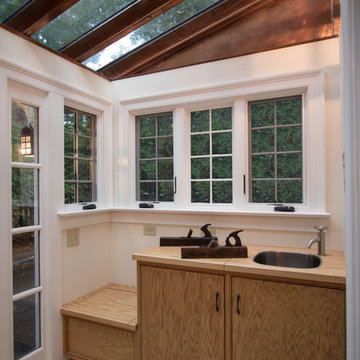
New Mudroom entrance serves triple duty....as a mudroom, laundry room and green house conservatory.
copper and glass roof with windows and french doors flood the space with natural light.
the original home was built in the 1700's and added onto several times. Clawson Architects continues to work with the owners to update the home with modern amenities without sacrificing the authenticity or charm of the period details.
Idées déco de buanderies avec un plan de travail en bois et un sol en travertin
1