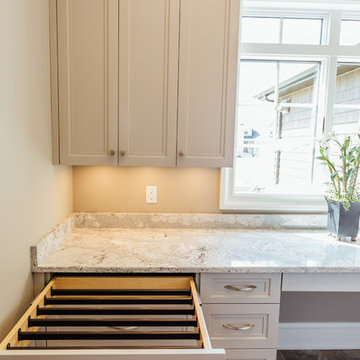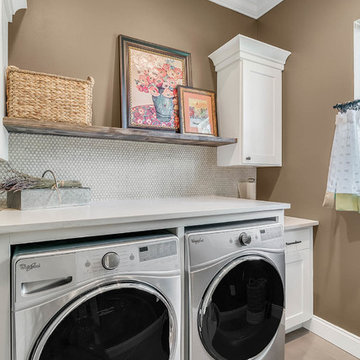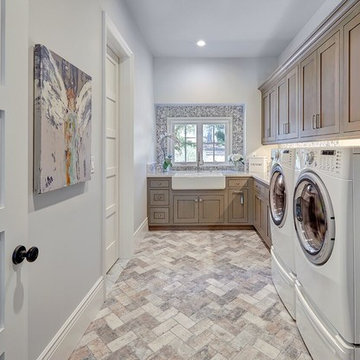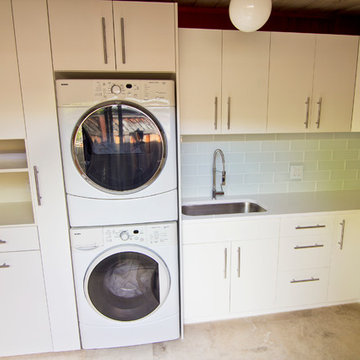Idées déco de buanderies avec différentes finitions de placard et un sol en travertin
Trier par :
Budget
Trier par:Populaires du jour
1 - 20 sur 655 photos
1 sur 3

Charles Parker/Images Plus
Inspiration pour une buanderie linéaire traditionnelle multi-usage et de taille moyenne avec des machines côte à côte, un placard à porte shaker, des portes de placard blanches, un plan de travail en surface solide, un mur blanc et un sol en travertin.
Inspiration pour une buanderie linéaire traditionnelle multi-usage et de taille moyenne avec des machines côte à côte, un placard à porte shaker, des portes de placard blanches, un plan de travail en surface solide, un mur blanc et un sol en travertin.

Cette image montre une petite buanderie marine en L dédiée avec un évier encastré, un placard à porte shaker, des portes de placard grises, un plan de travail en quartz modifié, une crédence blanche, une crédence en céramique, un mur gris, un sol en travertin, des machines superposées, un sol beige et un plan de travail blanc.

Casual comfortable laundry is this homeowner's dream come true!! She says she wants to stay in here all day! She loves it soooo much! Organization is the name of the game in this fast paced yet loving family! Between school, sports, and work everyone needs to hustle, but this hard working laundry room makes it enjoyable! Photography: Stephen Karlisch

Dog food station
Photo by Ron Garrison
Cette image montre une grande buanderie traditionnelle en U multi-usage avec un placard à porte shaker, des portes de placard bleues, un plan de travail en granite, un mur blanc, un sol en travertin, des machines superposées, un sol multicolore et plan de travail noir.
Cette image montre une grande buanderie traditionnelle en U multi-usage avec un placard à porte shaker, des portes de placard bleues, un plan de travail en granite, un mur blanc, un sol en travertin, des machines superposées, un sol multicolore et plan de travail noir.

Abby Caroline Photography
Idée de décoration pour une buanderie linéaire tradition dédiée et de taille moyenne avec des machines côte à côte, un sol beige, un placard avec porte à panneau surélevé, des portes de placard blanches, un mur multicolore et un sol en travertin.
Idée de décoration pour une buanderie linéaire tradition dédiée et de taille moyenne avec des machines côte à côte, un sol beige, un placard avec porte à panneau surélevé, des portes de placard blanches, un mur multicolore et un sol en travertin.

Kelsey Gene Photography
Inspiration pour une grande buanderie traditionnelle en U dédiée avec un placard avec porte à panneau encastré, des portes de placard beiges, un plan de travail en surface solide, un mur beige, un sol en travertin et des machines côte à côte.
Inspiration pour une grande buanderie traditionnelle en U dédiée avec un placard avec porte à panneau encastré, des portes de placard beiges, un plan de travail en surface solide, un mur beige, un sol en travertin et des machines côte à côte.

Aménagement d'une grande buanderie classique dédiée avec un évier de ferme, un placard à porte shaker, plan de travail en marbre, un mur gris, un sol en travertin, des machines côte à côte et des portes de placard bleues.

A curious quirk of the long-standing popularity of open plan kitchen /dining spaces is the need to incorporate boot rooms into kitchen re-design plans. We all know that open plan kitchen – dining rooms are absolutely perfect for modern family living but the downside is that for every wall knocked through, precious storage space is lost, which can mean that clutter inevitably ensues.
Designating an area just off the main kitchen, ideally near the back entrance, which incorporates storage and a cloakroom is the ideal placement for a boot room. For families whose focus is on outdoor pursuits, incorporating additional storage under bespoke seating that can hide away wellies, walking boots and trainers will always prove invaluable particularly during the colder months.
A well-designed boot room is not just about storage though, it’s about creating a practical space that suits the needs of the whole family while keeping the design aesthetic in line with the rest of the project.
With tall cupboards and under seating storage, it’s easy to pack away things that you don’t use on a daily basis but require from time to time, but what about everyday items you need to hand? Incorporating artisan shelves with coat pegs ensures that coats and jackets are easily accessible when coming in and out of the home and also provides additional storage above for bulkier items like cricket helmets or horse-riding hats.
In terms of ensuring continuity and consistency with the overall project design, we always recommend installing the same cabinetry design and hardware as the main kitchen, however, changing the paint choices to reflect a change in light and space is always an excellent idea; thoughtful consideration of the colour palette is always time well spent in the long run.
Lastly, a key consideration for the boot rooms is the flooring. A hard-wearing and robust stone flooring is essential in what is inevitably an area of high traffic.

JB Real Estate Photography - Jessica Brown
Réalisation d'une grande buanderie tradition en L dédiée avec un évier encastré, un placard à porte shaker, des portes de placard grises, un plan de travail en quartz modifié, un mur blanc, un sol en travertin et des machines superposées.
Réalisation d'une grande buanderie tradition en L dédiée avec un évier encastré, un placard à porte shaker, des portes de placard grises, un plan de travail en quartz modifié, un mur blanc, un sol en travertin et des machines superposées.

Idée de décoration pour une buanderie linéaire tradition en bois brun dédiée et de taille moyenne avec un placard avec porte à panneau encastré, un plan de travail en stratifié, un mur blanc, un sol en travertin, des machines côte à côte et un plan de travail vert.

Miele Dryer raised and built into joinery
Idée de décoration pour une grande buanderie parallèle tradition multi-usage avec un évier encastré, un placard avec porte à panneau encastré, des portes de placard blanches, un plan de travail en quartz modifié, un mur blanc et un sol en travertin.
Idée de décoration pour une grande buanderie parallèle tradition multi-usage avec un évier encastré, un placard avec porte à panneau encastré, des portes de placard blanches, un plan de travail en quartz modifié, un mur blanc et un sol en travertin.

Exemple d'une buanderie montagne multi-usage et de taille moyenne avec un évier encastré, des portes de placard blanches, un plan de travail en granite, un mur jaune, un sol en travertin, un sol beige et un placard avec porte à panneau encastré.

We converted a former walk-in closet into a laundry room. The original home was built in the early 1920s. The laundry room was outside in the detached 1920's dark and dank garage. The new space is about eight feet square. In the corner is an 80 gallon tank specifically designed to receive water heated via a roof-mounted solar panel. The tank has inputs for the loop to the solar panel, plus a cold water inlet and hot water outlet. It also has an inlet at the bottom for a circulating pump that quickly distributes hot water to the bathrooms and kitchen so we don't waste water waiting for hot water to arrive. We have the circulating pump on a timer so it runs in the morning, at midday and in the evening for about a half an hour each time. It has a manual on switch if we need to use hot water at other times. I built an 8" high wood platform so the front loading washer and dryer are at a comfortable height for loading and unloading while leaving the tops low enough to use for staging laundry. We installed a waterproofing system under the floor and a floor drain both for easy clean-up and in case a water line ever breaks. The granite is a very unusual color that we selected for our master bathroom (listed as a separate project). We had enough in the slab to do the bathroom and the laundry room counters and back-splashes. The end cabinet pulls out for easy access to detergent and dryer sheets. The sink is a ten inch deep drop-in that doubles as a dog-wash station for our small dogs.
Frank Baptie Photography

Idées déco pour une buanderie linéaire classique dédiée et de taille moyenne avec un évier utilitaire, un placard sans porte, des portes de placard blanches, un mur bleu, un sol en travertin, des machines côte à côte, un plan de travail en surface solide et un sol beige.

Inspiration pour une buanderie linéaire traditionnelle dédiée et de taille moyenne avec un placard à porte shaker, des portes de placard blanches, plan de travail en marbre, un mur marron, un sol en travertin, des machines côte à côte et un sol beige.

Exemple d'une grande buanderie chic en L et bois foncé dédiée avec un évier de ferme, un placard à porte shaker, un mur gris, un sol en travertin, des machines côte à côte et un sol multicolore.

photos by Kyle Chesser, Hands On Studio
Exemple d'une petite buanderie rétro en L multi-usage avec un évier encastré, un placard à porte plane, des portes de placard blanches, un plan de travail en quartz modifié, un mur blanc, un sol en travertin et des machines superposées.
Exemple d'une petite buanderie rétro en L multi-usage avec un évier encastré, un placard à porte plane, des portes de placard blanches, un plan de travail en quartz modifié, un mur blanc, un sol en travertin et des machines superposées.

Full height fitted cabinetry with hanging space, belfast sink, granite worktops
Cette photo montre une petite buanderie linéaire chic dédiée avec un évier de ferme, un plan de travail en granite, des machines côte à côte, un placard avec porte à panneau encastré, des portes de placard grises, un mur gris, un sol en travertin et un plan de travail gris.
Cette photo montre une petite buanderie linéaire chic dédiée avec un évier de ferme, un plan de travail en granite, des machines côte à côte, un placard avec porte à panneau encastré, des portes de placard grises, un mur gris, un sol en travertin et un plan de travail gris.

Rénovation complète d'une maison de village à Aix-en-Provence. Redistribution des espaces. Création : d'une entrée avec banquette et rangement ainsi qu'une buanderie.
Idées déco de buanderies avec différentes finitions de placard et un sol en travertin
1
