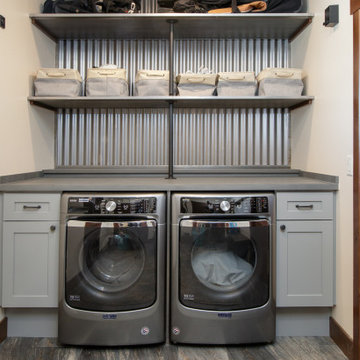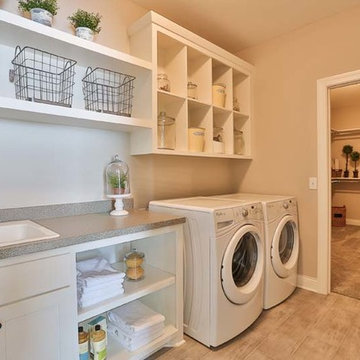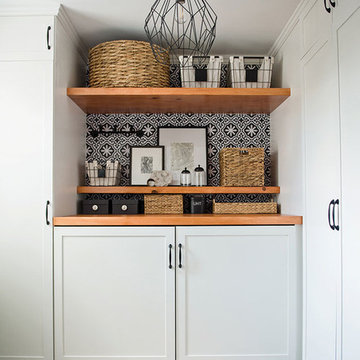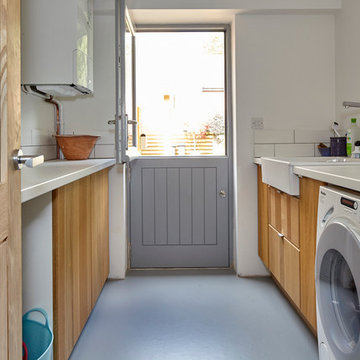Idées déco de buanderies avec différentes finitions de placard et un sol en vinyl
Trier par :
Budget
Trier par:Populaires du jour
1 - 20 sur 1 629 photos
1 sur 3

Limed Oak- Chateau Grey
Réalisation d'une grande buanderie linéaire champêtre dédiée avec un évier de ferme, un placard à porte plane, des portes de placard blanches, un mur blanc, un sol en vinyl et des machines côte à côte.
Réalisation d'une grande buanderie linéaire champêtre dédiée avec un évier de ferme, un placard à porte plane, des portes de placard blanches, un mur blanc, un sol en vinyl et des machines côte à côte.

Two adjoining challenging small spaces with three functions transformed into one great space: Laundry Room, Full Bathroom & Utility Room.
Aménagement d'une petite buanderie parallèle classique multi-usage avec un évier encastré, un placard avec porte à panneau surélevé, des portes de placard beiges, un plan de travail en quartz modifié, un mur beige, un sol en vinyl, des machines superposées, un sol gris et un plan de travail blanc.
Aménagement d'une petite buanderie parallèle classique multi-usage avec un évier encastré, un placard avec porte à panneau surélevé, des portes de placard beiges, un plan de travail en quartz modifié, un mur beige, un sol en vinyl, des machines superposées, un sol gris et un plan de travail blanc.

Exemple d'une buanderie linéaire chic dédiée et de taille moyenne avec un évier de ferme, un placard avec porte à panneau encastré, des portes de placard blanches, un plan de travail en quartz modifié, un mur vert, un sol en vinyl, des machines côte à côte, un sol multicolore et un plan de travail blanc.

Amoura Productions
Idée de décoration pour une grande buanderie minimaliste en L dédiée avec un évier posé, un placard à porte plane, des portes de placard blanches, un plan de travail en quartz, un mur gris, un sol en vinyl et des machines côte à côte.
Idée de décoration pour une grande buanderie minimaliste en L dédiée avec un évier posé, un placard à porte plane, des portes de placard blanches, un plan de travail en quartz, un mur gris, un sol en vinyl et des machines côte à côte.

Exemple d'une petite buanderie linéaire montagne multi-usage avec un placard à porte shaker, des portes de placard grises, un plan de travail en stratifié, une crédence grise, une crédence en dalle métallique, un mur gris, un sol en vinyl, des machines côte à côte, un sol gris, un plan de travail gris et du lambris.

Seabrook features miles of shoreline just 30 minutes from downtown Houston. Our clients found the perfect home located on a canal with bay access, but it was a bit dated. Freshening up a home isn’t just paint and furniture, though. By knocking down some walls in the main living area, an open floor plan brightened the space and made it ideal for hosting family and guests. Our advice is to always add in pops of color, so we did just with brass. The barstools, light fixtures, and cabinet hardware compliment the airy, white kitchen. The living room’s 5 ft wide chandelier pops against the accent wall (not that it wasn’t stunning on its own, though). The brass theme flows into the laundry room with built-in dog kennels for the client’s additional family members.
We love how bright and airy this bayside home turned out!

Cette image montre une petite buanderie rustique en U multi-usage avec un placard à porte shaker, des portes de placard blanches, un plan de travail en bois, un mur blanc, un sol en vinyl, des machines côte à côte, un sol gris et un plan de travail marron.

Tired of doing laundry in an unfinished rugged basement? The owners of this 1922 Seward Minneapolis home were as well! They contacted Castle to help them with their basement planning and build for a finished laundry space and new bathroom with shower.
Changes were first made to improve the health of the home. Asbestos tile flooring/glue was abated and the following items were added: a sump pump and drain tile, spray foam insulation, a glass block window, and a Panasonic bathroom fan.
After the designer and client walked through ideas to improve flow of the space, we decided to eliminate the existing 1/2 bath in the family room and build the new 3/4 bathroom within the existing laundry room. This allowed the family room to be enlarged.
Plumbing fixtures in the bathroom include a Kohler, Memoirs® Stately 24″ pedestal bathroom sink, Kohler, Archer® sink faucet and showerhead in polished chrome, and a Kohler, Highline® Comfort Height® toilet with Class Five® flush technology.
American Olean 1″ hex tile was installed in the shower’s floor, and subway tile on shower walls all the way up to the ceiling. A custom frameless glass shower enclosure finishes the sleek, open design.
Highly wear-resistant Adura luxury vinyl tile flooring runs throughout the entire bathroom and laundry room areas.
The full laundry room was finished to include new walls and ceilings. Beautiful shaker-style cabinetry with beadboard panels in white linen was chosen, along with glossy white cultured marble countertops from Central Marble, a Blanco, Precis 27″ single bowl granite composite sink in cafe brown, and a Kohler, Bellera® sink faucet.
We also decided to save and restore some original pieces in the home, like their existing 5-panel doors; one of which was repurposed into a pocket door for the new bathroom.
The homeowners completed the basement finish with new carpeting in the family room. The whole basement feels fresh, new, and has a great flow. They will enjoy their healthy, happy home for years to come.
Designed by: Emily Blonigen
See full details, including before photos at https://www.castlebri.com/basements/project-3378-1/

Lead Designer: Vawn Greany - Collaborative Interiors / Co-Designer: Trisha Gaffney Interiors / Cabinets: Dura Supreme provided by Collaborative Interiors / Contractor: Homeworks by Kelly / Photography: DC Photography

Cette image montre une grande buanderie parallèle marine dédiée avec un évier posé, des portes de placard bleues, un plan de travail en stratifié, un sol en vinyl, des machines côte à côte, un sol gris, un plan de travail gris, un placard à porte shaker et un mur beige.

This home is full of clean lines, soft whites and grey, & lots of built-in pieces. Large entry area with message center, dual closets, custom bench with hooks and cubbies to keep organized. Living room fireplace with shiplap, custom mantel and cabinets, and white brick.

In the laundry room, Medallion Gold series Park Place door style with flat center panel finished in Chai Latte classic paint accented with Westerly 3 ¾” pulls in Satin Nickel. Giallo Traversella Granite was installed on the countertop. A Moen Arbor single handle faucet with pull down spray in Spot Resist Stainless. The sink is a Blanco Liven laundry sink finished in truffle. The flooring is Kraus Enstyle Culbres vinyl tile 12” x 24” in the color Blancos.

Exemple d'une buanderie chic dédiée et de taille moyenne avec un placard à porte shaker, des portes de placard grises, un plan de travail en granite, un mur gris, un sol en vinyl, des machines côte à côte et un sol beige.

The unfinished basement was updated to include two bedrooms, bathroom, laundry room, entertainment area, and extra storage space. The laundry room was kept simple with a beige and white design. Towel racks were installed and a simple light was added to brighten the room. In addition, counter space and cabinets have room for storage which have functionality in the room.
Studio Q Photography

Réalisation d'une buanderie linéaire tradition multi-usage et de taille moyenne avec un évier posé, un placard sans porte, des portes de placard blanches, un plan de travail en stratifié, un mur beige, un sol en vinyl et des machines côte à côte.

We paired this rich shade of blue with smooth, white quartz worktop to achieve a calming, clean space. This utility design shows how to combine functionality, clever storage solutions and timeless luxury.

Cette image montre une petite buanderie rustique en U multi-usage avec un placard à porte shaker, des portes de placard blanches, un plan de travail en bois, un mur blanc, un sol en vinyl, des machines côte à côte, un sol gris et un plan de travail marron.

This was our 2016 Parade Home and our model home for our Cantera Cliffs Community. This unique home gets better and better as you pass through the private front patio courtyard and into a gorgeous entry. The study conveniently located off the entry can also be used as a fourth bedroom. A large walk-in closet is located inside the master bathroom with convenient access to the laundry room. The great room, dining and kitchen area is perfect for family gathering. This home is beautiful inside and out.
Jeremiah Barber

Michael Crockett Photography
Cette photo montre une petite buanderie parallèle tendance en bois brun avec un évier de ferme, un placard à porte plane, un plan de travail en stratifié, un sol en vinyl et des machines côte à côte.
Cette photo montre une petite buanderie parallèle tendance en bois brun avec un évier de ferme, un placard à porte plane, un plan de travail en stratifié, un sol en vinyl et des machines côte à côte.

Laundry room Concept, modern farmhouse, with farmhouse sink, wood floors, grey cabinets, mini fridge in Powell
Cette photo montre une buanderie parallèle nature multi-usage et de taille moyenne avec un évier de ferme, un placard à porte shaker, des portes de placard grises, un plan de travail en quartz, un mur beige, un sol en vinyl, des machines côte à côte, un sol multicolore et un plan de travail blanc.
Cette photo montre une buanderie parallèle nature multi-usage et de taille moyenne avec un évier de ferme, un placard à porte shaker, des portes de placard grises, un plan de travail en quartz, un mur beige, un sol en vinyl, des machines côte à côte, un sol multicolore et un plan de travail blanc.
Idées déco de buanderies avec différentes finitions de placard et un sol en vinyl
1