Idées déco de buanderies avec un sol en calcaire et un sol gris
Trier par :
Budget
Trier par:Populaires du jour
1 - 20 sur 42 photos
1 sur 3

Réalisation d'une petite buanderie parallèle design multi-usage avec un évier encastré, des portes de placard blanches, un plan de travail en granite, un mur blanc, un sol en calcaire, des machines côte à côte et un sol gris.

This basement level laundry room is one of two laundry rooms in this home. The basement level laundry is next to the two teenage boys' bedrooms, and it gets lots of use with football uniforms and ski clothes to wash! The fun blue cabinets add a modern touch and reflect the color scheme of the nearby gameroom. Large artwork and tiled subway walls add interest and texture, while limestone floors and concrete-look quartz countertops provide durability.

Situated in the wooded hills of Orinda lies an old home with great potential. Ridgecrest Designs turned an outdated kitchen into a jaw-dropping space fit for a contemporary art gallery. To give an artistic urban feel we commissioned a local artist to paint a textured "warehouse wall" on the tallest wall of the kitchen. Four skylights allow natural light to shine down and highlight the warehouse wall. Bright white glossy cabinets with hints of white oak and black accents pop on a light landscape. Real Turkish limestone covers the floor in a random pattern for an old-world look in an otherwise ultra-modern space.
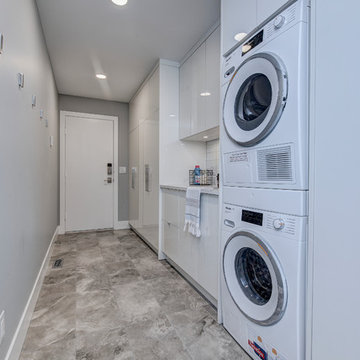
New modern laundry and mudroom area. All new cabinetry and closet built-in's near garage entry into the space.
Idée de décoration pour une buanderie linéaire design de taille moyenne et dédiée avec un évier encastré, un placard à porte plane, des portes de placard blanches, un plan de travail en quartz modifié, un mur gris, un sol en calcaire, des machines superposées, un sol gris et un plan de travail blanc.
Idée de décoration pour une buanderie linéaire design de taille moyenne et dédiée avec un évier encastré, un placard à porte plane, des portes de placard blanches, un plan de travail en quartz modifié, un mur gris, un sol en calcaire, des machines superposées, un sol gris et un plan de travail blanc.

We re-designed and renovated three bathrooms and a laundry/mudroom in this builder-grade tract home. All finishes were carefully sourced, and all millwork was designed and custom-built.

Craftsman style laundry room with painted blue cabinetry complete with rollaway folding station, floating shelves, drying rack, and sink.
Photo credit: Lindsay Salazar Photography

"I want people to say 'Wow!' when they walk in to my house" This was our directive for this bachelor's newly purchased home. We accomplished the mission by drafting plans for a significant remodel which included removing walls and columns, opening up the spaces between rooms to create better flow, then adding custom furnishings and original art for a customized unique Wow factor! His Christmas party proved we had succeeded as each person 'wowed!' the spaces! Even more meaningful to us, as Designers, was watching everyone converse in the sitting area, dining room, living room, and around the grand island (12'-6" grand to be exact!) and genuinely enjoy all the fabulous, yet comfortable spaces.

Martin Holliday,
Chiselwood Ltd,
Fossdyke house,
Gainsborough Road,
Saxilby,
Lincoln
LN1 2JH
T 01522 704446
E sales@chiselwood.co.uk
www.chiselwood.co.uk

Exemple d'une buanderie chic en U dédiée et de taille moyenne avec des portes de placard blanches, des machines côte à côte, un mur blanc, un plan de travail gris, un placard à porte shaker, un plan de travail en calcaire, un sol en calcaire et un sol gris.

This recently installed boot room in Oval Room Blue by Culshaw, graces this compact entrance hall to a charming country farmhouse. A storage solution like this provides plenty of space for all the outdoor apparel an active family needs. The bootroom, which is in 2 L-shaped halves, comprises of 11 polished chrome hooks for hanging, 2 settles - one of which has a hinged lid for boots etc, 1 set of full height pigeon holes for shoes and boots and a smaller set for handbags. Further storage includes a cupboard with 2 shelves, 6 solid oak drawers and shelving for wicker baskets as well as more shoe storage beneath the second settle. The modules used to create this configuration are: Settle 03, Settle 04, 2x Settle back into corner, Partner Cab DBL 01, Pigeon 02 and 2x INT SIT ON CORNER CAB 03.
Photo: Ian Hampson (iCADworx.co.uk)
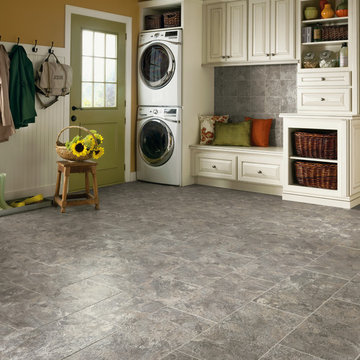
Inspiration pour une buanderie traditionnelle de taille moyenne avec un placard avec porte à panneau surélevé, des portes de placard blanches, un mur jaune, un sol en calcaire, des machines superposées et un sol gris.

We laid stone floor tiles in the boot room of this Isle of Wight holiday home, painted the existing cabinets blue and added black knobs, installed wall lights and a glass lantern, as well as a built in bench with space for hanging coats and storing boots
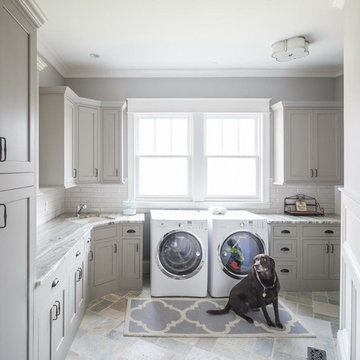
Réalisation d'une buanderie parallèle tradition multi-usage et de taille moyenne avec un placard à porte shaker, des portes de placard blanches, un plan de travail en granite, un mur gris, un sol en calcaire, un sol gris, un évier encastré et des machines côte à côte.
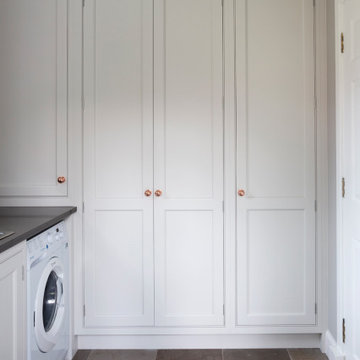
Truly bespoke utility room
Aménagement d'une petite buanderie classique en L multi-usage avec un évier 1 bac, un placard à porte affleurante, des portes de placard grises, un plan de travail en quartz, un mur gris, un sol en calcaire, des machines côte à côte, un sol gris et un plan de travail gris.
Aménagement d'une petite buanderie classique en L multi-usage avec un évier 1 bac, un placard à porte affleurante, des portes de placard grises, un plan de travail en quartz, un mur gris, un sol en calcaire, des machines côte à côte, un sol gris et un plan de travail gris.
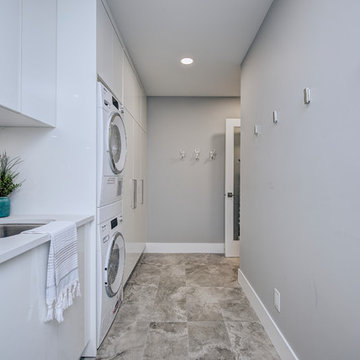
High gloss cabinetry accented by the simple clean lines of the ceramic tile backs plash and stainless steel under mount laundry sink.
Inspiration pour une buanderie linéaire design de taille moyenne et dédiée avec un évier encastré, un placard à porte plane, des portes de placard blanches, un plan de travail en quartz modifié, un mur gris, un sol en calcaire, des machines superposées, un sol gris et un plan de travail blanc.
Inspiration pour une buanderie linéaire design de taille moyenne et dédiée avec un évier encastré, un placard à porte plane, des portes de placard blanches, un plan de travail en quartz modifié, un mur gris, un sol en calcaire, des machines superposées, un sol gris et un plan de travail blanc.

Idée de décoration pour une buanderie parallèle tradition multi-usage et de taille moyenne avec un placard à porte shaker, des portes de placard blanches, un plan de travail en granite, un mur gris, un sol en calcaire et un sol gris.

Situated in the wooded hills of Orinda lies an old home with great potential. Ridgecrest Designs turned an outdated kitchen into a jaw-dropping space fit for a contemporary art gallery. To give an artistic urban feel we commissioned a local artist to paint a textured "warehouse wall" on the tallest wall of the kitchen. Four skylights allow natural light to shine down and highlight the warehouse wall. Bright white glossy cabinets with hints of white oak and black accents pop on a light landscape. Real Turkish limestone covers the floor in a random pattern for an old-world look in an otherwise ultra-modern space.

Feature Trim: Briggs Veneer Innato Virginia Walnut; White Benchtop: Quantum Quartz White Swirl 40mm. White Cabinetry: Bonlex IHCO White Gloss. Floor Tiles: Milano Stone Limestone Mistral. Miele Appliances.
Photography: DMax Photography
Photography: DMax Photography
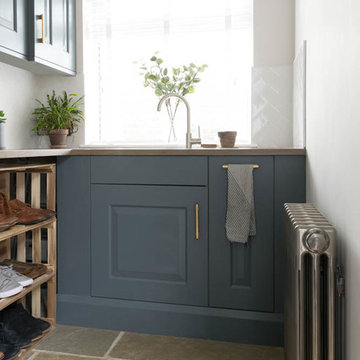
A perfect little utility space with our rustic Umbrian Limestone tiles throughout.
Cette photo montre une petite buanderie montagne avec des portes de placard bleues, un plan de travail en bois, un sol en calcaire, un sol gris et un plan de travail marron.
Cette photo montre une petite buanderie montagne avec des portes de placard bleues, un plan de travail en bois, un sol en calcaire, un sol gris et un plan de travail marron.
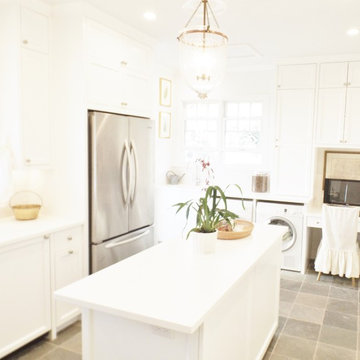
Opposite to the kitchen proper is the laundry and desk area. The crown system was retained through out to unify the look. Under counter washer and dryer are next to a seamless laundry sink. Photo By; Randy Trager
Idées déco de buanderies avec un sol en calcaire et un sol gris
1