Idées déco de buanderies avec un sol en vinyl et un sol gris
Trier par :
Budget
Trier par:Populaires du jour
1 - 20 sur 419 photos
1 sur 3

This small garage entry functions as the mudroom as well as the laundry room. The space once featured the swing of the garage entry door, as well as the swing of the door that connects it to the foyer hall. We replaced the hallway entry door with a barn door, allowing us to have easier access to cabinets. We also incorporated a stackable washer & dryer to open up counter space and more cabinet storage. We created a mudroom on the opposite side of the laundry area with a small bench, coat hooks and a mix of adjustable shelving and closed storage.
Photos by Spacecrafting Photography

Inspiration pour une buanderie linéaire design dédiée et de taille moyenne avec un évier encastré, un placard à porte shaker, des portes de placard blanches, un plan de travail en quartz modifié, un mur blanc, un sol en vinyl, des machines côte à côte, un sol gris et un plan de travail blanc.

Cette image montre une grande buanderie parallèle marine dédiée avec un évier posé, des portes de placard bleues, un plan de travail en stratifié, un sol en vinyl, des machines côte à côte, un sol gris, un plan de travail gris, un placard à porte shaker et un mur beige.
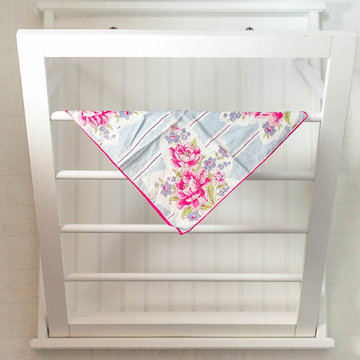
Wall mounted laundry drying rack. All details available here https://goo.gl/tOBHBu

Cette image montre une buanderie parallèle vintage dédiée et de taille moyenne avec un évier posé, un placard à porte plane, des portes de placard blanches, un plan de travail en stratifié, un mur blanc, un sol en vinyl, des machines côte à côte, un sol gris et plan de travail noir.

The laundry room, just off the master suite, was designed to be bright and airy, and a fun place to spend the morning. Green/grey contoured wood cabinets keep it fun, and laminate counters with an integrated undermount stainless sink keep it functional and cute. Wallpaper throughout the room and patterned luxury vinyl floor makes the room just a little more fun.

Q: Which of these floors are made of actual "Hardwood" ?
A: None.
They are actually Luxury Vinyl Tile & Plank Flooring skillfully engineered for homeowners who desire authentic design that can withstand the test of time. We brought together the beauty of realistic textures and inspiring visuals that meet all your lifestyle demands.
Ultimate Dent Protection – commercial-grade protection against dents, scratches, spills, stains, fading and scrapes.
Award-Winning Designs – vibrant, realistic visuals with multi-width planks for a custom look.
100% Waterproof* – perfect for any room including kitchens, bathrooms, mudrooms and basements.
Easy Installation – locking planks with cork underlayment easily installs over most irregular subfloors and no acclimation is needed for most installations. Coordinating trim and molding available.
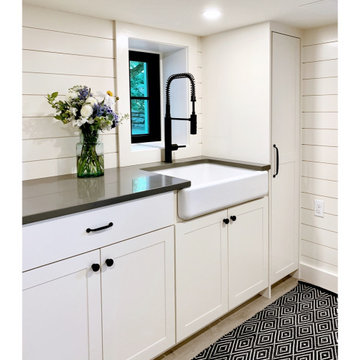
You would never know that this light and airy laundry room is in the basement of a historic house. With the right proportions on custom cabinetry Fritz Carpentry & Contracting was able to make this tight space feel open while maintaining functionality. Overlay, shaker cabinets handcrafted by Fritz Carpentry & Contracting are complimented by custom shiplap and a floating walnut wall shelf.

A dark, unfinished basement becomes a bright, fresh laundry room. The large industrial steel sink and faucet is a practical addition for messy clean ups - the home owner loves working on his bicycles in the adjoining work shop.
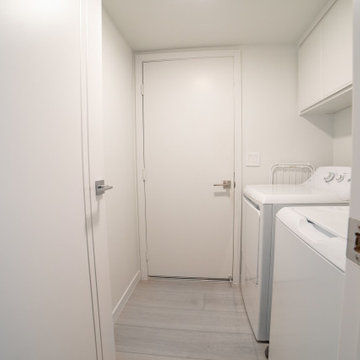
Influenced by classic Nordic design. Surprisingly flexible with furnishings. Amplify by continuing the clean modern aesthetic, or punctuate with statement pieces. With the Modin Collection, we have raised the bar on luxury vinyl plank. The result is a new standard in resilient flooring. Modin offers true embossed in register texture, a low sheen level, a rigid SPC core, an industry-leading wear layer, and so much more.

Inspiration pour une grande buanderie traditionnelle en U multi-usage avec un évier encastré, un placard à porte plane, des portes de placard blanches, un plan de travail en quartz, une crédence blanche, une crédence en céramique, un mur gris, un sol en vinyl, des machines côte à côte, un sol gris et un plan de travail gris.

Before & After Floor Plans
Cette image montre une petite buanderie parallèle traditionnelle multi-usage avec un évier encastré, un placard avec porte à panneau surélevé, des portes de placard beiges, un plan de travail en quartz modifié, un mur beige, un sol en vinyl, des machines superposées, un sol gris et un plan de travail blanc.
Cette image montre une petite buanderie parallèle traditionnelle multi-usage avec un évier encastré, un placard avec porte à panneau surélevé, des portes de placard beiges, un plan de travail en quartz modifié, un mur beige, un sol en vinyl, des machines superposées, un sol gris et un plan de travail blanc.
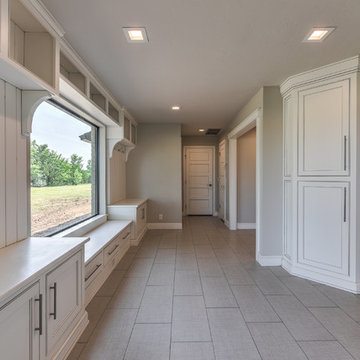
Reed Ewing
Exemple d'une grande buanderie nature en U multi-usage avec un placard à porte shaker, des portes de placard blanches, un plan de travail en bois, un mur gris, un sol en vinyl, un sol gris et des machines côte à côte.
Exemple d'une grande buanderie nature en U multi-usage avec un placard à porte shaker, des portes de placard blanches, un plan de travail en bois, un mur gris, un sol en vinyl, un sol gris et des machines côte à côte.
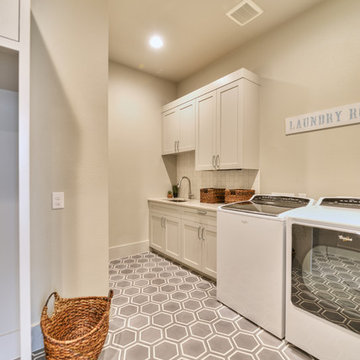
Réalisation d'une grande buanderie linéaire tradition dédiée avec un placard à porte shaker, des portes de placard blanches, un mur beige, un sol en vinyl, des machines côte à côte et un sol gris.
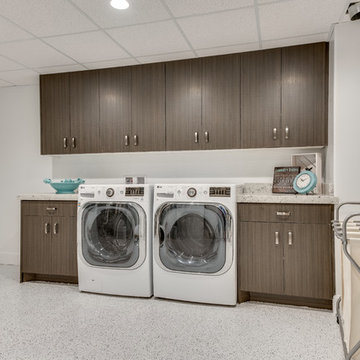
Aménagement d'une grande buanderie linéaire classique en bois brun dédiée avec un placard à porte plane, un plan de travail en granite, des machines côte à côte, un mur blanc, un sol en vinyl et un sol gris.

Unused attic space was converted to a functional, second floor laundry room complete with folding space and television!
Aménagement d'une buanderie parallèle classique dédiée et de taille moyenne avec un placard sans porte, un plan de travail en surface solide, un mur violet, un sol en vinyl, des machines superposées et un sol gris.
Aménagement d'une buanderie parallèle classique dédiée et de taille moyenne avec un placard sans porte, un plan de travail en surface solide, un mur violet, un sol en vinyl, des machines superposées et un sol gris.

Anna Ciboro
Réalisation d'une buanderie chalet en L dédiée et de taille moyenne avec un évier utilitaire, un placard à porte shaker, des portes de placard blanches, un plan de travail en granite, un mur blanc, un sol en vinyl, des machines superposées, un sol gris et un plan de travail multicolore.
Réalisation d'une buanderie chalet en L dédiée et de taille moyenne avec un évier utilitaire, un placard à porte shaker, des portes de placard blanches, un plan de travail en granite, un mur blanc, un sol en vinyl, des machines superposées, un sol gris et un plan de travail multicolore.

Réalisation d'une buanderie linéaire tradition dédiée et de taille moyenne avec un évier posé, un placard avec porte à panneau encastré, des portes de placard blanches, un plan de travail en stratifié, un mur gris, un sol en vinyl, des machines côte à côte, un sol gris et un plan de travail marron.

Cette image montre une buanderie parallèle traditionnelle multi-usage et de taille moyenne avec un évier posé, un placard à porte shaker, des portes de placard grises, un plan de travail en granite, un mur bleu, un sol en vinyl, des machines côte à côte et un sol gris.

Exemple d'une buanderie parallèle chic multi-usage et de taille moyenne avec un évier encastré, un placard à porte shaker, plan de travail en marbre, un mur blanc, un sol en vinyl, des machines côte à côte, un sol gris, un plan de travail gris et des portes de placard grises.
Idées déco de buanderies avec un sol en vinyl et un sol gris
1