Idées déco de buanderies en bois foncé avec un sol marron
Trier par :
Budget
Trier par:Populaires du jour
1 - 20 sur 169 photos
1 sur 3

Idées déco pour une petite buanderie linéaire classique en bois foncé dédiée avec un placard à porte plane, un plan de travail en quartz modifié, un sol en carrelage de porcelaine, des machines superposées, un sol marron et un plan de travail blanc.

Exemple d'une buanderie montagne en bois foncé de taille moyenne et dédiée avec un évier de ferme, un placard à porte shaker, un plan de travail en bois, un mur marron, parquet foncé, des machines superposées, un sol marron et un plan de travail marron.

Perfectly settled in the shade of three majestic oak trees, this timeless homestead evokes a deep sense of belonging to the land. The Wilson Architects farmhouse design riffs on the agrarian history of the region while employing contemporary green technologies and methods. Honoring centuries-old artisan traditions and the rich local talent carrying those traditions today, the home is adorned with intricate handmade details including custom site-harvested millwork, forged iron hardware, and inventive stone masonry. Welcome family and guests comfortably in the detached garage apartment. Enjoy long range views of these ancient mountains with ample space, inside and out.

©Finished Basement Company
Full laundry room with utility sink and storage
Exemple d'une buanderie chic en L et bois foncé dédiée et de taille moyenne avec un évier utilitaire, un placard avec porte à panneau surélevé, un plan de travail en surface solide, un mur jaune, un sol en ardoise, des machines côte à côte, un sol marron et un plan de travail beige.
Exemple d'une buanderie chic en L et bois foncé dédiée et de taille moyenne avec un évier utilitaire, un placard avec porte à panneau surélevé, un plan de travail en surface solide, un mur jaune, un sol en ardoise, des machines côte à côte, un sol marron et un plan de travail beige.

This is easily our most stunning job to-date. If you didn't have the chance to walk through this masterpiece in-person at the 2016 Dayton Homearama Touring Edition, these pictures are the next best thing. We supplied and installed all of the cabinetry for this stunning home built by G.A. White Homes. We will be featuring more work in the upcoming weeks, so check back in for more amazing photos!
Designer: Aaron Mauk
Photographer: Dawn M Smith Photography
Builder: G.A. White Homes

A large laundry room that is combined with a craft space designed to inspire young minds and to make laundry time fun with the vibrant teal glass tiles. Lots of counterspace for sorting and folding laundry and a deep sink that is great for hand washing. Ample cabinet space for all the laundry supplies and for all of the arts and craft supplies. On the floor is a wood looking porcelain tile that is used throughout most of the home.

Idées déco pour une petite buanderie linéaire craftsman en bois foncé dédiée avec un évier encastré, un placard avec porte à panneau surélevé, un plan de travail en granite, un mur orange, un sol en bois brun, des machines superposées, un sol marron et plan de travail noir.

Réalisation d'une buanderie tradition en bois foncé avec un évier de ferme, un placard à porte shaker, un mur beige, des machines côte à côte et un sol marron.

Inspiration pour une petite buanderie linéaire traditionnelle en bois foncé avec un placard, un placard à porte shaker, un mur blanc, parquet foncé, des machines côte à côte et un sol marron.
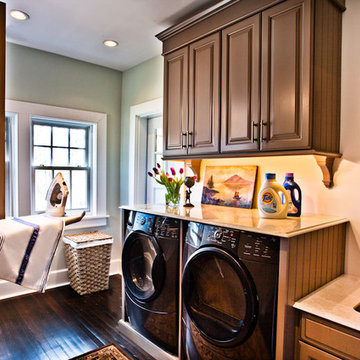
Denash photography, Designed by Jenny Rausch C.K.D. Gorgeous laundry room with fold down ironing board, folding top, washer dryer built in, wood floors, laundry sink under mounted into marble tops, bead board details, and a neutral color palette.

Cette photo montre une buanderie montagne en bois foncé et L dédiée et de taille moyenne avec un évier encastré, un placard avec porte à panneau encastré, plan de travail carrelé, un mur beige, un sol en ardoise, des machines superposées, un sol marron et un plan de travail beige.
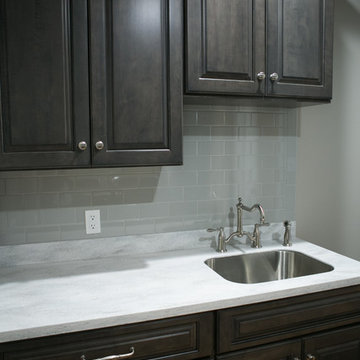
Jennifer Van Elk
Inspiration pour une petite buanderie parallèle traditionnelle en bois foncé dédiée avec un évier encastré, un placard avec porte à panneau surélevé, un mur gris, un sol en bois brun, des machines côte à côte, un sol marron et un plan de travail blanc.
Inspiration pour une petite buanderie parallèle traditionnelle en bois foncé dédiée avec un évier encastré, un placard avec porte à panneau surélevé, un mur gris, un sol en bois brun, des machines côte à côte, un sol marron et un plan de travail blanc.
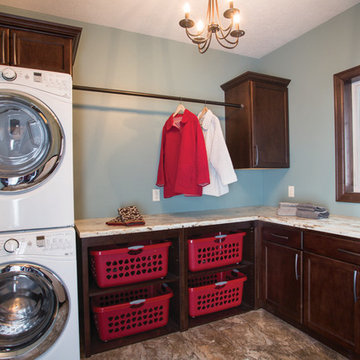
In south Sioux Falls, homeowners choose StarMark Cabinetry for their new home. Brooke, a designer on staff with Today's StarMark Custom Cabinetry in Sioux Falls, specified the Stratford door style in Maple finished in a dark brown cabinet color called Mocha. The countertop is Formica 180fx in a color called River Gold, fabricated with the Waterfall edge.
Lapour Photography

Idée de décoration pour une grande buanderie linéaire minimaliste en bois foncé multi-usage avec un évier 1 bac, un placard à porte plane, un plan de travail en quartz modifié, une crédence en feuille de verre, un mur blanc, un sol en vinyl, des machines dissimulées, un sol marron, un plan de travail blanc et un plafond voûté.
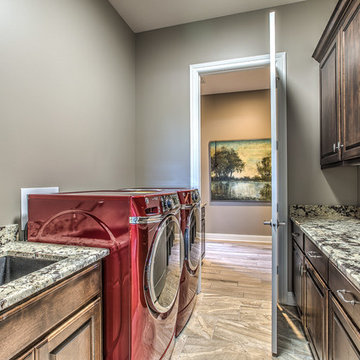
Idée de décoration pour une buanderie parallèle tradition en bois foncé dédiée et de taille moyenne avec un évier encastré, un placard avec porte à panneau surélevé, un plan de travail en granite, un mur beige, un sol en carrelage de porcelaine, des machines côte à côte, un sol marron et un plan de travail multicolore.

Idée de décoration pour une buanderie parallèle tradition en bois foncé multi-usage et de taille moyenne avec un évier encastré, un placard avec porte à panneau encastré, un mur beige, parquet foncé, des machines côte à côte, un sol marron, un plan de travail beige et un plan de travail en granite.
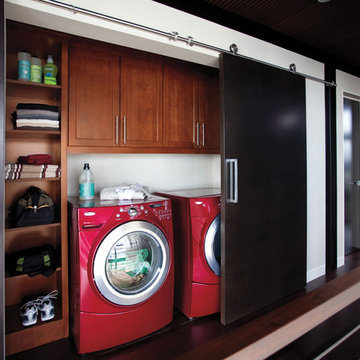
Aménagement d'une buanderie linéaire classique en bois foncé avec un placard, un placard avec porte à panneau encastré, un mur blanc, parquet foncé, des machines côte à côte et un sol marron.

Alan Jackson - Jackson Studios
Idées déco pour une buanderie parallèle classique en bois foncé dédiée et de taille moyenne avec un évier posé, un placard à porte plane, un plan de travail en stratifié, un mur bleu, un sol en vinyl, des machines côte à côte, un sol marron et un plan de travail marron.
Idées déco pour une buanderie parallèle classique en bois foncé dédiée et de taille moyenne avec un évier posé, un placard à porte plane, un plan de travail en stratifié, un mur bleu, un sol en vinyl, des machines côte à côte, un sol marron et un plan de travail marron.

Réalisation d'une buanderie linéaire champêtre en bois foncé dédiée et de taille moyenne avec un évier posé, un placard avec porte à panneau surélevé, un plan de travail en béton, un mur blanc, un sol en bois brun, des machines côte à côte, un sol marron et un plan de travail gris.
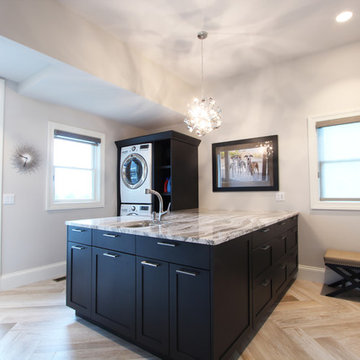
This large laundry room features a big folding counter that doubles as a craft workspace. A stacked washer and dryer is in one corner. Laundry detergent storage and a hanging bar are located next to the washer and dryer. Dark stained maple cabinets, oakmoor cambria countertops, and a faux wood tile floor round out the selections.
Idées déco de buanderies en bois foncé avec un sol marron
1