Idées déco de buanderies avec une crédence en carrelage métro
Trier par :
Budget
Trier par:Populaires du jour
161 - 180 sur 876 photos
1 sur 2
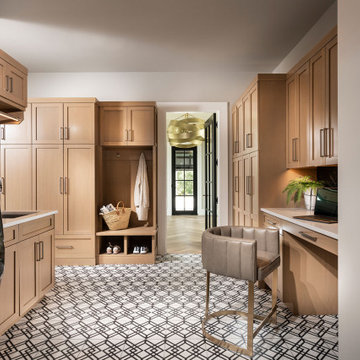
Cette photo montre une très grande buanderie en bois clair multi-usage avec un évier encastré, un plan de travail en quartz modifié, un mur gris, un sol en carrelage de porcelaine, des machines côte à côte, un plan de travail blanc, une crédence noire et une crédence en carrelage métro.

McGinnis Leathers
Cette photo montre une grande buanderie linéaire chic multi-usage avec un évier encastré, des portes de placard blanches, un plan de travail en granite, une crédence blanche, une crédence en carrelage métro, parquet clair, un placard avec porte à panneau encastré, un mur gris, des machines côte à côte et un sol marron.
Cette photo montre une grande buanderie linéaire chic multi-usage avec un évier encastré, des portes de placard blanches, un plan de travail en granite, une crédence blanche, une crédence en carrelage métro, parquet clair, un placard avec porte à panneau encastré, un mur gris, des machines côte à côte et un sol marron.

Inspiration pour une buanderie méditerranéenne en L dédiée avec un évier encastré, un placard avec porte à panneau encastré, des portes de placard grises, une crédence blanche, une crédence en carrelage métro, un mur blanc, des machines côte à côte, un sol multicolore et plan de travail noir.
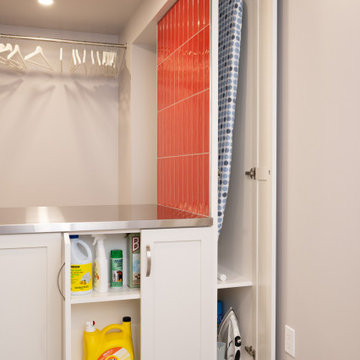
The peninsula offers plenty of practical storage in a compact, attractive custom millwork solution.
Cette photo montre une buanderie tendance dédiée et de taille moyenne avec un évier utilitaire, un placard à porte shaker, des portes de placard blanches, un plan de travail en inox, une crédence rouge, une crédence en carrelage métro, un mur blanc, un sol en vinyl, des machines côte à côte et un sol gris.
Cette photo montre une buanderie tendance dédiée et de taille moyenne avec un évier utilitaire, un placard à porte shaker, des portes de placard blanches, un plan de travail en inox, une crédence rouge, une crédence en carrelage métro, un mur blanc, un sol en vinyl, des machines côte à côte et un sol gris.
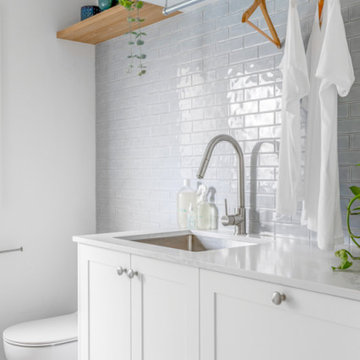
Idées déco pour une buanderie parallèle moderne multi-usage et de taille moyenne avec un évier encastré, un placard à porte shaker, des portes de placard blanches, une crédence bleue, une crédence en carrelage métro, un mur blanc, un sol en carrelage de porcelaine, des machines superposées, un sol gris et un plan de travail blanc.

Idée de décoration pour une petite buanderie linéaire tradition dédiée avec un placard à porte affleurante, des portes de placard beiges, un plan de travail en quartz modifié, une crédence blanche, une crédence en carrelage métro, un mur blanc, un sol en carrelage de porcelaine, des machines côte à côte, un sol rose et un plan de travail blanc.

Integrated Washer and Dryer, Washer Dryer Stacked Cupboard, Penny Round Tiles, Small Hexagon Tiles, Black and White Laundry, Modern Laundry Ideas, Laundry Renovations Perth
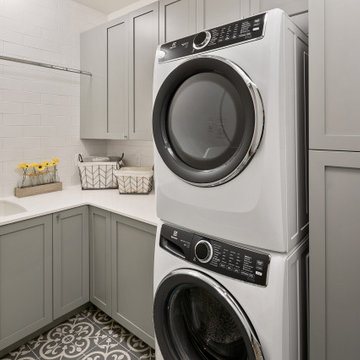
The Victoria's Laundry Room combines practicality and style with its thoughtful design elements. Gray cabinets with silver hardware offer ample storage space for laundry essentials, keeping the room organized and clutter-free. The white subway tile adds a classic and clean aesthetic to the walls, providing a timeless backdrop for the space. Stacked gray laundry machines optimize vertical space, maximizing efficiency in laundry tasks. A white countertop provides a convenient folding area, while a utility sink adds functionality for hand-washing or other cleaning tasks. The Victoria's Laundry Room is designed to streamline the laundry routine, making it a functional and aesthetically pleasing space in the home.
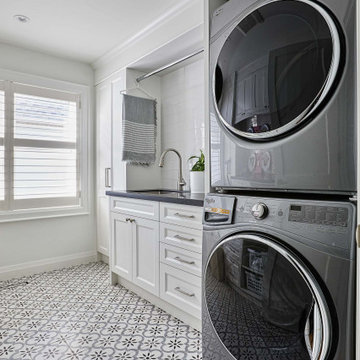
Cool tile in this laundry room!
Cette photo montre une buanderie chic avec un évier encastré, des portes de placard blanches, une crédence blanche, une crédence en carrelage métro, un sol en carrelage de porcelaine, des machines superposées et plan de travail noir.
Cette photo montre une buanderie chic avec un évier encastré, des portes de placard blanches, une crédence blanche, une crédence en carrelage métro, un sol en carrelage de porcelaine, des machines superposées et plan de travail noir.
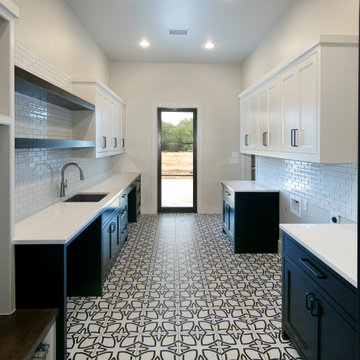
Idées déco pour une grande buanderie parallèle classique dédiée avec un évier encastré, un placard à porte shaker, des portes de placard noires, un plan de travail en quartz modifié, une crédence blanche, une crédence en carrelage métro, un mur blanc, un sol en carrelage de céramique, des machines côte à côte, un sol noir et un plan de travail blanc.
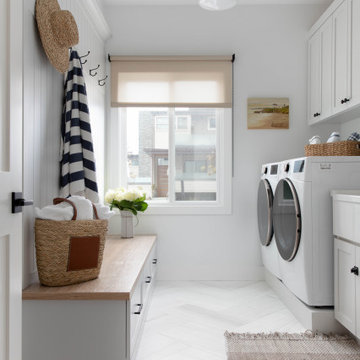
Laundry Room with built-in cabinets and mud room bench
Idée de décoration pour une buanderie marine multi-usage et de taille moyenne avec un évier de ferme, des portes de placard blanches, un plan de travail en quartz modifié, une crédence blanche, une crédence en carrelage métro, un mur blanc, un sol en marbre, des machines côte à côte et un sol multicolore.
Idée de décoration pour une buanderie marine multi-usage et de taille moyenne avec un évier de ferme, des portes de placard blanches, un plan de travail en quartz modifié, une crédence blanche, une crédence en carrelage métro, un mur blanc, un sol en marbre, des machines côte à côte et un sol multicolore.
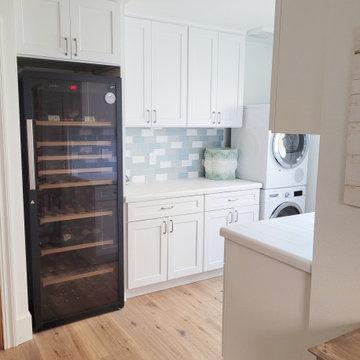
Inspiration pour une buanderie marine multi-usage et de taille moyenne avec un évier de ferme, un placard à porte shaker, des portes de placard blanches, plan de travail carrelé, une crédence bleue, une crédence en carrelage métro, des machines superposées et un plan de travail blanc.
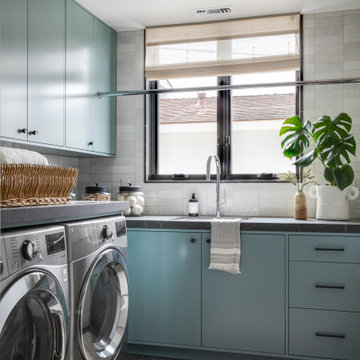
Colorful laundry room with custom teal cabinets and black designer accents, beautiful subway tile, and stainless steel appliances add a touch of coastal glam to an everyday chore.

Seabrook features miles of shoreline just 30 minutes from downtown Houston. Our clients found the perfect home located on a canal with bay access, but it was a bit dated. Freshening up a home isn’t just paint and furniture, though. By knocking down some walls in the main living area, an open floor plan brightened the space and made it ideal for hosting family and guests. Our advice is to always add in pops of color, so we did just with brass. The barstools, light fixtures, and cabinet hardware compliment the airy, white kitchen. The living room’s 5 ft wide chandelier pops against the accent wall (not that it wasn’t stunning on its own, though). The brass theme flows into the laundry room with built-in dog kennels for the client’s additional family members.
We love how bright and airy this bayside home turned out!

This spectacular family home situated above Lake Hodges in San Diego with sweeping views, was a complete interior and partial exterior remodel. Having gone untouched for decades, the home presented a unique challenge in that it was comprised of many cramped, unpermitted rooms and spaces that had been added over the years, stifling the home's true potential. Our team gutted the home down to the studs and started nearly from scratch.
The end result is simply stunning. Light, bright, and modern, the new version of this home demonstrates the power of thoughtful architectural planning, creative problem solving, and expert design details.

Inspiration pour une grande buanderie traditionnelle en L dédiée avec un évier de ferme, un placard avec porte à panneau encastré, des portes de placard grises, un plan de travail en quartz modifié, une crédence blanche, une crédence en carrelage métro, un mur blanc, un sol en carrelage de porcelaine, des machines côte à côte, un sol beige et un plan de travail gris.

Aménagement d'une petite buanderie linéaire contemporaine dédiée avec un évier posé, un placard à porte shaker, des portes de placard blanches, un plan de travail en bois, une crédence blanche, une crédence en carrelage métro, un mur gris, un sol en carrelage de porcelaine, des machines côte à côte, un sol gris et un plan de travail marron.

This laundry room got a total makeover, starting with new ceiling height cupboards, white subway tiles behind the washer and dryer for easy cleaning. In addition changed out the existing vinyl flooring to hardwood to match the existing hardwood already on the main floor. New lighting, art work, sink and custom window treatment complete this room.
Photo taken by: Personal Touch Interiors

Cette photo montre une buanderie chic en L dédiée et de taille moyenne avec un évier encastré, un placard à porte shaker, des portes de placard bleues, un plan de travail en quartz modifié, une crédence grise, une crédence en carrelage métro, un mur blanc, un sol en carrelage de porcelaine, un sol gris, un plan de travail blanc et un plafond voûté.
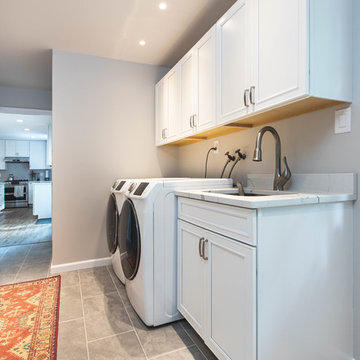
Contemporary Complete Kitchen Remodel with white semi-custom cabinets, white quartz countertop and wood look LVT flooring. Gray beveled edge subway backsplash tile. Mudroom with cabinetry and coat closet.
Idées déco de buanderies avec une crédence en carrelage métro
9