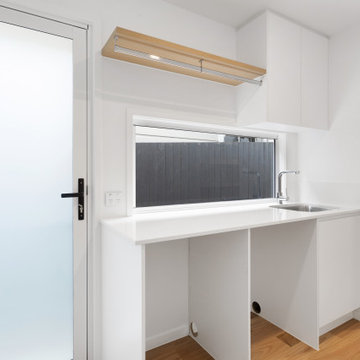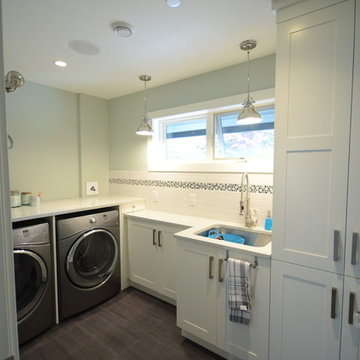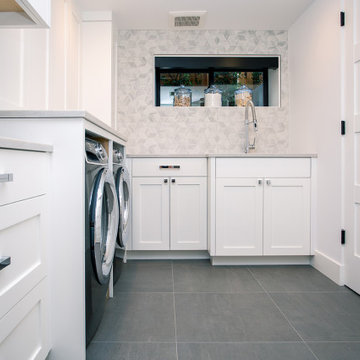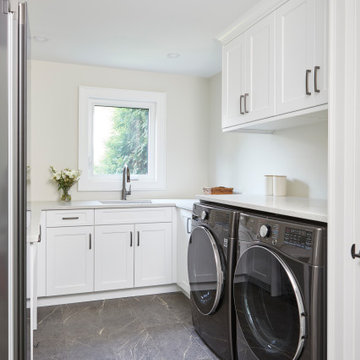Idées déco de buanderies avec une crédence en carreau de verre et fenêtre
Trier par :
Budget
Trier par:Populaires du jour
1 - 20 sur 162 photos
1 sur 3

The Utilities Room- Combining laundry, Mudroom and Pantry.
Idées déco pour une buanderie parallèle contemporaine multi-usage et de taille moyenne avec un évier posé, un placard à porte shaker, un plan de travail en quartz modifié, une crédence grise, une crédence en carreau de verre, un mur blanc, sol en béton ciré, des machines côte à côte, un plan de travail blanc, des portes de placard turquoises et un sol gris.
Idées déco pour une buanderie parallèle contemporaine multi-usage et de taille moyenne avec un évier posé, un placard à porte shaker, un plan de travail en quartz modifié, une crédence grise, une crédence en carreau de verre, un mur blanc, sol en béton ciré, des machines côte à côte, un plan de travail blanc, des portes de placard turquoises et un sol gris.

The laundry room was designed to serve many purposes besides just laundry. It includes a gift wrapping station, laundry chute, fold down ironing board, vacuum and mop storage, lap top work area and a dog feeding station. The center table was designed for folding and the three rolling laundry carts fit neatly underneath. The dark grey tiles and dark quartz countertop contrast with the light wood cabinets.

Cette photo montre une buanderie parallèle chic dédiée et de taille moyenne avec un placard à porte shaker, des portes de placard blanches, un plan de travail en bois, une crédence noire, fenêtre, un mur blanc, un sol en carrelage de céramique, des machines superposées, un sol noir, un plan de travail marron et du papier peint.

TEAM
Architect: LDa Architecture & Interiors
Interior Design: LDa Architecture & Interiors
Builder: Stefco Builders
Landscape Architect: Hilarie Holdsworth Design
Photographer: Greg Premru

A large laundry room that is combined with a craft space designed to inspire young minds and to make laundry time fun with the vibrant teal glass tiles. Lots of counterspace for sorting and folding laundry and a deep sink that is great for hand washing. Ample cabinet space for all the laundry supplies and for all of the arts and craft supplies. On the floor is a wood looking porcelain tile that is used throughout most of the home.

Exemple d'une buanderie linéaire tendance de taille moyenne avec un évier encastré, un placard à porte shaker, des portes de placards vertess, un plan de travail en quartz modifié, une crédence multicolore, une crédence en carreau de verre, un mur blanc, un sol en carrelage de céramique, des machines côte à côte, un sol blanc et un plan de travail blanc.

Inspiration pour une petite buanderie parallèle traditionnelle dédiée avec un placard à porte shaker, des portes de placard blanches, un plan de travail en quartz modifié, une crédence blanche, une crédence en carreau de verre, un sol en carrelage de porcelaine, un sol gris, un évier posé, un mur gris, des machines superposées et un plan de travail gris.

What was originally designed as one room, the laundry has now been designed with two functions - a mud room and laundry room. The existing layout, a 'sea of cupboards' was re-worked to include concealed pull out laundry baskets/bins, a low bench seat with shoe storage below and pigeon holes located above with an integrated clothes drying rail. A full height cupboard was also added for storing essentials such as brooms & ironing boards. An additional double power outlet was incorporated for charging items such as vacuum cleaners.

Aménagement d'une très grande buanderie bord de mer multi-usage avec des portes de placard bleues, un plan de travail en bois, une crédence bleue, une crédence en carreau de verre, un mur blanc, un sol en carrelage de céramique, des machines superposées, un sol multicolore et un plan de travail marron.

Aménagement d'une buanderie linéaire dédiée avec un évier posé, un placard à porte plane, des portes de placard blanches, fenêtre, des machines côte à côte, un sol marron et un plan de travail blanc.

Updated Laundry & Pantry room. This customer needed extra storage for her laundry room as well as pantry storage as it is just off of the kitchen. Storage for small appliances was a priority as well as a design to maximize the space without cluttering the room. A new sink cabinet, upper cabinets, and a broom pantry were added on one wall. A small bench was added to set laundry bins while folding or loading the washing machines. This allows for easier access and less bending down to the floor for a couple in their retirement years. Tall pantry units with rollout shelves were installed. Another base cabinet with drawers and an upper cabinet for crafting items as included. Better storage inside the closet was added with rollouts for better access for the lower items. The space is much better utilized and offers more storage and better organization.

Main level laundry with large counter, cabinets, side by side washer and dryer and tile floor with pattern.
Aménagement d'une grande buanderie craftsman en L dédiée avec un évier encastré, un placard à porte shaker, des portes de placard blanches, un plan de travail en quartz, une crédence grise, une crédence en carreau de verre, un mur blanc, un sol en carrelage de céramique, des machines côte à côte, un sol gris et un plan de travail blanc.
Aménagement d'une grande buanderie craftsman en L dédiée avec un évier encastré, un placard à porte shaker, des portes de placard blanches, un plan de travail en quartz, une crédence grise, une crédence en carreau de verre, un mur blanc, un sol en carrelage de céramique, des machines côte à côte, un sol gris et un plan de travail blanc.

Jamie Reynolds
Cette image montre une grande buanderie traditionnelle en L avec un évier encastré, un placard à porte shaker, des portes de placard blanches, un plan de travail en quartz modifié, une crédence grise et une crédence en carreau de verre.
Cette image montre une grande buanderie traditionnelle en L avec un évier encastré, un placard à porte shaker, des portes de placard blanches, un plan de travail en quartz modifié, une crédence grise et une crédence en carreau de verre.

The persimmon walls (Stroheim wallpaper by Dana Gibson) coordinate with the blue ceiling - Benjamin Moore’s AF-575 Instinct.
Exemple d'une grande buanderie chic en L multi-usage avec un évier encastré, un placard à porte shaker, des portes de placard blanches, un mur multicolore, des machines côte à côte, un plan de travail blanc, du papier peint, un plan de travail en quartz modifié, fenêtre, un sol en bois brun et un sol marron.
Exemple d'une grande buanderie chic en L multi-usage avec un évier encastré, un placard à porte shaker, des portes de placard blanches, un mur multicolore, des machines côte à côte, un plan de travail blanc, du papier peint, un plan de travail en quartz modifié, fenêtre, un sol en bois brun et un sol marron.

This reconfiguration project was a classic case of rooms not fit for purpose, with the back door leading directly into a home-office (not very productive when the family are in and out), so we reconfigured the spaces and the office became a utility room.
The area was kept tidy and clean with inbuilt cupboards, stacking the washer and tumble drier to save space. The Belfast sink was saved from the old utility room and complemented with beautiful Victorian-style mosaic flooring.
Now the family can kick off their boots and hang up their coats at the back door without muddying the house up!

Architect: Domain Design Architects
Photography: Joe Belcovson Photography
Réalisation d'une grande buanderie parallèle vintage en bois brun dédiée avec un évier encastré, un placard à porte plane, un plan de travail en quartz modifié, une crédence verte, une crédence en carreau de verre, un mur blanc, un sol en calcaire, des machines superposées, un sol multicolore et un plan de travail blanc.
Réalisation d'une grande buanderie parallèle vintage en bois brun dédiée avec un évier encastré, un placard à porte plane, un plan de travail en quartz modifié, une crédence verte, une crédence en carreau de verre, un mur blanc, un sol en calcaire, des machines superposées, un sol multicolore et un plan de travail blanc.

Beautiful laundry room containing hand crafted cabinets with a white finish.
Cette photo montre une buanderie moderne en L dédiée et de taille moyenne avec un évier posé, des portes de placard blanches, une crédence blanche, fenêtre, un mur blanc, un sol en carrelage de céramique, des machines côte à côte, un sol gris et un plan de travail gris.
Cette photo montre une buanderie moderne en L dédiée et de taille moyenne avec un évier posé, des portes de placard blanches, une crédence blanche, fenêtre, un mur blanc, un sol en carrelage de céramique, des machines côte à côte, un sol gris et un plan de travail gris.

The laundry area of this Mid Century Modern Home was originally located in the garage. So, the team took a portion of the garage and enclosed it to create a spacious new laundry, mudroom and walk in pantry area. Glass geometric accent tile provides a playful touch, while porcelain terrazzo patterned floor tile provides durability while honoring the mid century design.

Main level laundry with large counter, cabinets, side by side washer and dryer and tile floor with pattern.
Inspiration pour une grande buanderie craftsman en L et bois foncé dédiée avec un évier encastré, un placard à porte shaker, un plan de travail en quartz, une crédence grise, une crédence en carreau de verre, un mur blanc, un sol en carrelage de céramique, des machines côte à côte, un sol gris et un plan de travail blanc.
Inspiration pour une grande buanderie craftsman en L et bois foncé dédiée avec un évier encastré, un placard à porte shaker, un plan de travail en quartz, une crédence grise, une crédence en carreau de verre, un mur blanc, un sol en carrelage de céramique, des machines côte à côte, un sol gris et un plan de travail blanc.

Cette photo montre une petite buanderie parallèle chic dédiée avec un évier 1 bac, un placard à porte shaker, des portes de placard blanches, un plan de travail en quartz modifié, une crédence blanche, fenêtre, un mur blanc, un sol en carrelage de porcelaine, des machines côte à côte, un plan de travail blanc et un plafond décaissé.
Idées déco de buanderies avec une crédence en carreau de verre et fenêtre
1