Idées déco de buanderies avec une crédence en terre cuite et une crédence en marbre
Trier par :
Budget
Trier par:Populaires du jour
181 - 200 sur 255 photos
1 sur 3

住み継いだ家
本計画は、築32年の古家のリノベーションの計画です。
昔ながらの住宅のため、脱衣室がなく、田の字型に区切られた住宅でした。
1F部分は、スケルトン状態とし、水廻りの大きな改修を行いました。
既存の和室部を改修し、キッチンスペースにリノベーションしました。
キッチンは壁掛けとし、アイランドカウンターを設け趣味である料理などを楽しめるスペースとしました。
洋室だった部分をリビングスペースに変更し、LDKの一体となったスペースを確保しました。
リビングスペースは、6畳のスペースだったため、造作でベンチを設けて狭さを解消しました。
もともとダイニングであったスペースの一角には、寝室スペースを設け
ほとんどの生活スペースを1Fで完結できる間取りとしました。
また、猫との生活も想定されていましたので、ペットの性格にも配慮した計画としました。
内部のデザインは、合板やアイアン、アンティークな床タイルなどを仕様し、新しさの中にもなつかしさのある落ち着いた空間となっています。
断熱材から改修された空間は、機能性もデザイン性にも配慮された、居心地の良い空間となっています。
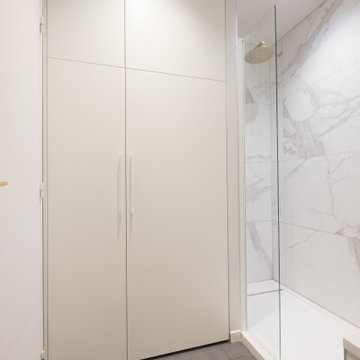
Cette petite buanderie a tout d'une grande ! elle intégrée dans la salle de bain, avec des rangements sur mesure optimisé et dissimulé dernière des portes.
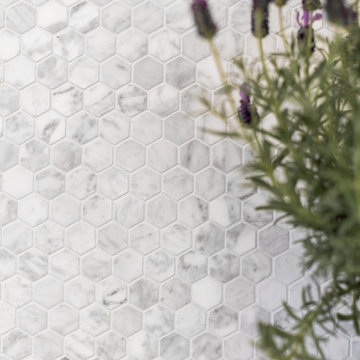
Aménagement d'une buanderie linéaire classique dédiée et de taille moyenne avec un évier de ferme, un placard à porte shaker, un plan de travail en quartz modifié, une crédence blanche, une crédence en marbre, un mur gris, un sol en marbre, des machines superposées, un sol blanc et un plan de travail blanc.
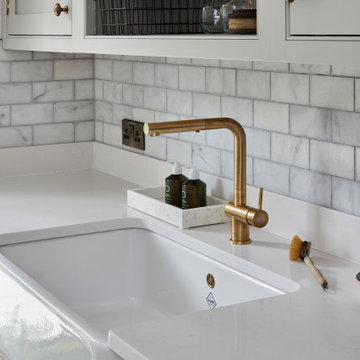
Transforming a 1960s property into a New England-style home isn’t easy. But for owners Emma and Matt and their team at Babel Developments, the challenge was one they couldn’t resist. The house (@our_surrey_project) hadn’t been touched since the sixties so the starting point was to strip it back and extend at the rear and front.
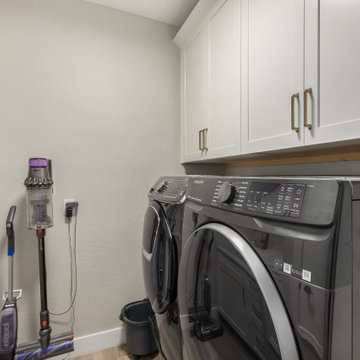
Our Gold Dust project is what we would call a rip out and replace, but with more effort. The kitchen before was decent, however it had an angle that protruded in the kitchen that only allowed for a small island. With keeping the floor, we knew that this was going to be a unique challenge. We also remodeled the bar and updated the laundry room as well.
For the kitchen, our clients wanted more function and cohesive movement throughout the space. In the beginning, if you were standing at the sink, and turn, you would get hip checked by the island. So, we pushed back the angled walls that cut into the kitchen, then turned and extended the island to host more seats. We kept the rest of the kitchen with the same layout and updated the cabinetry. Our clients went with a classic white shaker for the perimeter and for the island they chose a dark blue stain on a poplar wood species. For the countertops, they went with a beautiful white quartz everywhere and a three inch mitered edge for the island. Marble backsplash was put in to continue that classic timeless style. For the hardware, a gold finish was chosen to add warmth and to compliment the black plumbing fixtures. In the bar, there were two massive columns that were taking up too much real estate. By removing them, we were able to add in a full-size wine refrigerator and open the space for a more functional entertaining bar. We kept the laundry with the same layout, but just updated the cabinets and added the same marble backsplash from the kitchen. By keeping the bar and the laundry room the same cabinets as in the kitchen, this house now feels timeless, classic, and cozy.
We had such a joyful time working with our clients on this home.

This remodel embodies the goals of practical function and timeless elegance, both important for this family of four. Despite the large size of the home, the kitchen & laundry seemed forgotten and disjointed from the living space. By reclaiming space in the under-utilized breakfast room, we doubled the size of the kitchen and relocated the laundry room from the garage to the old breakfast room. Expanding the opening from living room to kitchen was a game changer, integrating both high traffic spaces and providing ample space for activity.
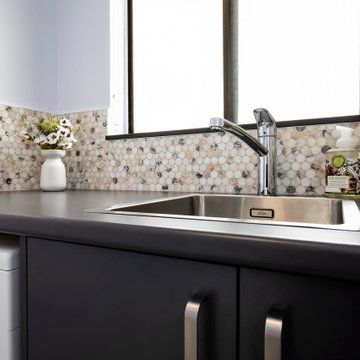
Idées déco pour une petite buanderie linéaire contemporaine dédiée avec un évier posé, un placard à porte plane, des portes de placard marrons, un plan de travail en stratifié, une crédence beige, une crédence en marbre, un mur gris, un sol en carrelage de porcelaine, un lave-linge séchant, un sol beige et un plan de travail marron.
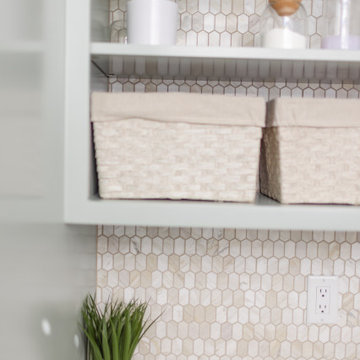
This new laundry room is full of function without sacrificing beauty.
Exemple d'une grande buanderie parallèle chic dédiée avec un évier encastré, un placard avec porte à panneau encastré, un plan de travail en quartz modifié, une crédence en marbre, un sol en carrelage de porcelaine, des machines superposées, un sol beige et un plan de travail blanc.
Exemple d'une grande buanderie parallèle chic dédiée avec un évier encastré, un placard avec porte à panneau encastré, un plan de travail en quartz modifié, une crédence en marbre, un sol en carrelage de porcelaine, des machines superposées, un sol beige et un plan de travail blanc.
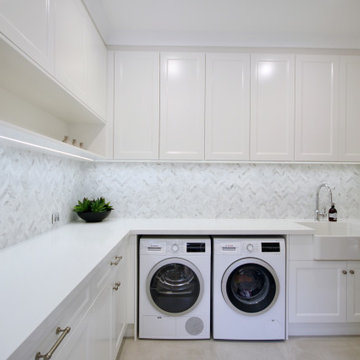
MODERN HAMPTONS
- Custom in-house door profile, in satin polyurethane
- Caesarstone 'Snow' benchtop
- Feature marble herringbone tiled splashback
- Recessed LED strip lighting
- Brushed nickel hardware
- Blum hardware
Sheree Bounassif, Kitchens by Emanuel
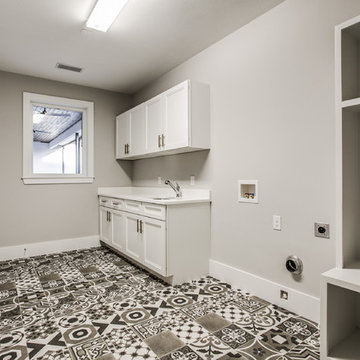
Welcome to the charming laundry room, featuring a quaint window that adds character to the space. Mosaic tile flooring offers a touch of elegance, complemented by custom cabinetry and shelving for organization. A convenient sink and a marble countertop provide functionality and style, while the washer and dryer sit side by side for easy access.
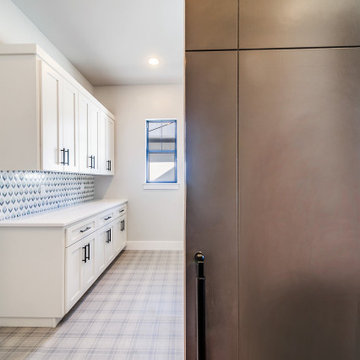
Idées déco pour une buanderie parallèle campagne avec un placard à porte shaker, des portes de placard blanches, un plan de travail en quartz modifié, une crédence en marbre, un mur gris, un sol en carrelage de porcelaine et un plan de travail blanc.
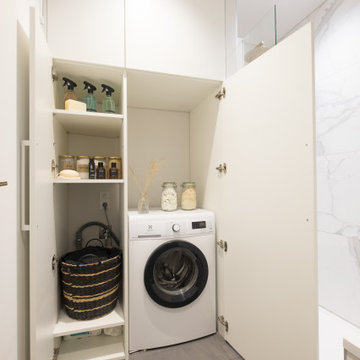
Cette petite buanderie a tout d'une grande ! elle intégrée dans la salle de bain, avec des rangements sur mesure optimisé et dissimulé dernière des portes.
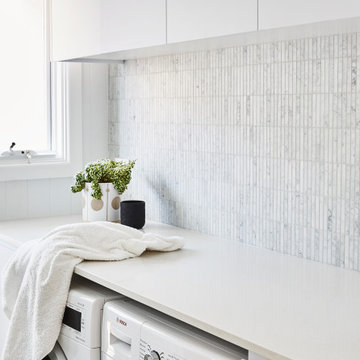
Exemple d'une petite buanderie linéaire moderne avec un placard à porte plane, des portes de placard blanches, un plan de travail en quartz modifié, un plan de travail blanc, une crédence grise, une crédence en marbre et des machines côte à côte.
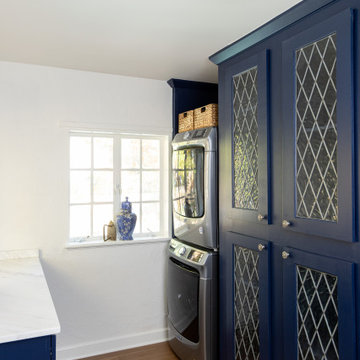
Cette image montre une buanderie parallèle multi-usage et de taille moyenne avec un placard avec porte à panneau encastré, des portes de placard bleues, plan de travail en marbre, une crédence multicolore, une crédence en marbre, un mur blanc, un sol en bois brun, des machines superposées, un sol marron et un plan de travail multicolore.
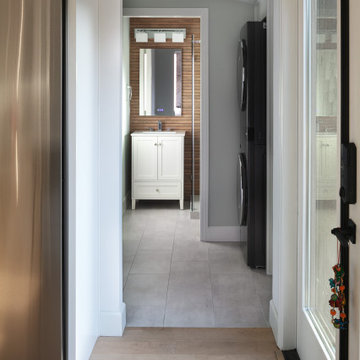
A traditional home in the middle of Burbank city was just as you would expect, compartmentalized areas upon compartmentalized rooms.
The kitchen was enclosure, the dining room was separated from everything else and then you had a tiny utility room that leads to another small closet.
All these walls and doorways were completely removed to expose a beautiful open area. A large all glass French door and 3 enlarged windows in the bay area welcomed in the natural light of this southwest facing kitchen.
The old utility room was redon and a whole bathroom was added in the end of it.
Classical white shaker with dark quartz top and marble backsplash is the ideal look for this new Transitional space.
The island received a beautiful marble slab top creating an eye-popping feature.
white oak flooring throughout the house also helped brighten up the space.
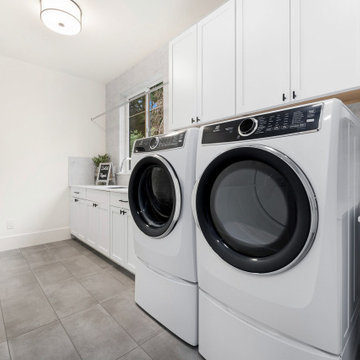
The Devon's laundry room is a clean and modern space that optimizes ease and comfort. A side-by-side design for the modern washer and dryer allows for ample space and an optimized laundry process. Plenty of built-in storage as well as countertop space further contributes to a well-designed room.
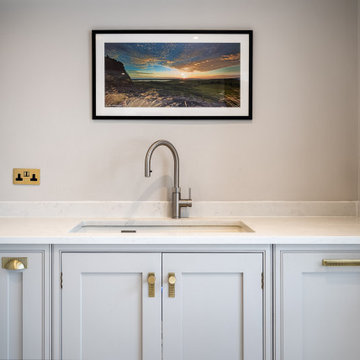
Inspiration pour une très grande buanderie minimaliste avec un évier intégré, un placard à porte affleurante, un plan de travail en quartz, une crédence blanche, une crédence en marbre et un plan de travail blanc.
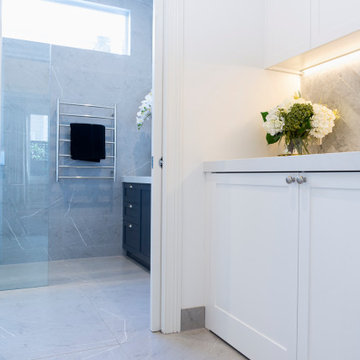
Cette image montre une buanderie linéaire multi-usage et de taille moyenne avec un évier intégré, un placard à porte shaker, des portes de placard blanches, un plan de travail en quartz modifié, une crédence grise, une crédence en marbre, un mur blanc, un sol en carrelage de céramique, un lave-linge séchant, un sol gris et un plan de travail blanc.
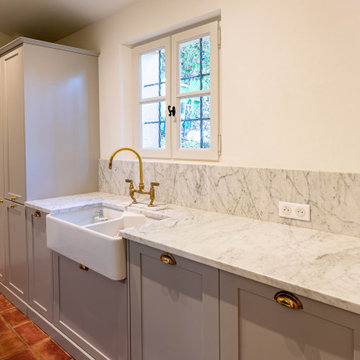
Idées déco pour une buanderie linéaire méditerranéenne de taille moyenne avec un évier de ferme, plan de travail en marbre, une crédence grise, une crédence en terre cuite, un mur blanc, un sol en brique et un plan de travail blanc.
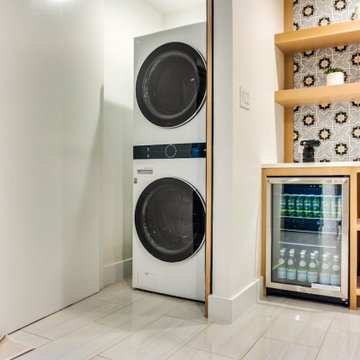
This client was creating an Air BNB and wanted to allow as many guests as possible for the most revenue, and that ls exactly what he got!
With this project my goal was to help my client host as many guests as possible. We always discuss the ideas, talk about paint colors, lighting, decor, and ways to add textures. During construction we do everything needed to execute the design.
Idées déco de buanderies avec une crédence en terre cuite et une crédence en marbre
10