Idées déco de buanderies avec une crédence en terre cuite et une crédence en marbre
Trier par :
Budget
Trier par:Populaires du jour
121 - 140 sur 253 photos
1 sur 3
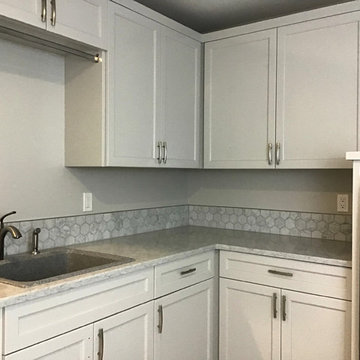
Updated Laundry room to match
ZD Photography
Cette photo montre une grande buanderie craftsman en U avec un évier encastré, un placard à porte shaker, des portes de placard grises, un plan de travail en granite, une crédence blanche, une crédence en marbre, parquet clair, un sol marron et un plan de travail blanc.
Cette photo montre une grande buanderie craftsman en U avec un évier encastré, un placard à porte shaker, des portes de placard grises, un plan de travail en granite, une crédence blanche, une crédence en marbre, parquet clair, un sol marron et un plan de travail blanc.
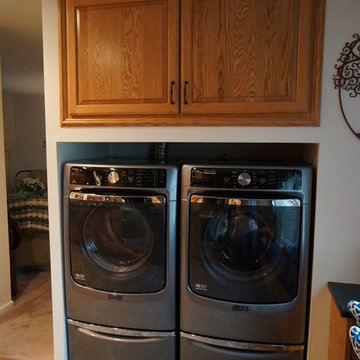
This kitchen renovation brings a taste of the southwest to the Jamison, PA home. The distinctive design and color scheme is brought to life by the beautiful handmade terracotta tiles, which is complemented by the warm wood tones of the kitchen cabinets. Extra features like a dish drawer cabinet, countertop pot filler, built in laundry center, and chimney hood add to both the style and practical elements of the kitchen.
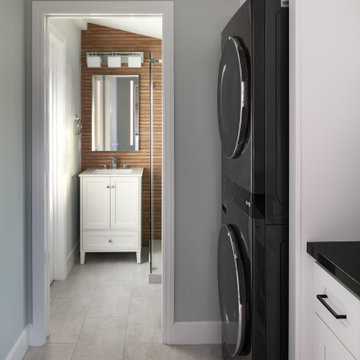
A traditional home in the middle of Burbank city was just as you would expect, compartmentalized areas upon compartmentalized rooms.
The kitchen was enclosure, the dining room was separated from everything else and then you had a tiny utility room that leads to another small closet.
All these walls and doorways were completely removed to expose a beautiful open area. A large all glass French door and 3 enlarged windows in the bay area welcomed in the natural light of this southwest facing kitchen.
The old utility room was redon and a whole bathroom was added in the end of it.
Classical white shaker with dark quartz top and marble backsplash is the ideal look for this new Transitional space.
The island received a beautiful marble slab top creating an eye-popping feature.
white oak flooring throughout the house also helped brighten up the space.
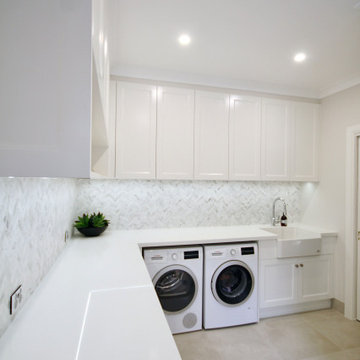
MODERN HAMPTONS
- Custom in-house door profile, in satin polyurethane
- Caesarstone 'Snow' benchtop
- Feature marble herringbone tiled splashback
- Recessed LED strip lighting
- Brushed nickel hardware
- Blum hardware
Sheree Bounassif, Kitchens by Emanuel
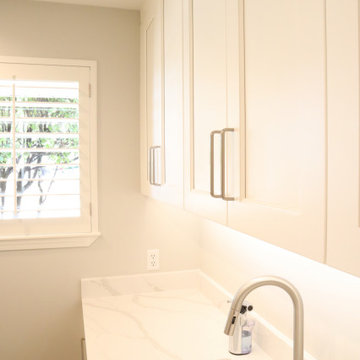
The sink and custom cabinets built into a bright traditional laundry room.
Cette photo montre une buanderie tendance dédiée et de taille moyenne avec un évier posé, un placard avec porte à panneau encastré, des portes de placard blanches, plan de travail en marbre, une crédence blanche, une crédence en marbre, un mur gris, des machines côte à côte et un plan de travail blanc.
Cette photo montre une buanderie tendance dédiée et de taille moyenne avec un évier posé, un placard avec porte à panneau encastré, des portes de placard blanches, plan de travail en marbre, une crédence blanche, une crédence en marbre, un mur gris, des machines côte à côte et un plan de travail blanc.
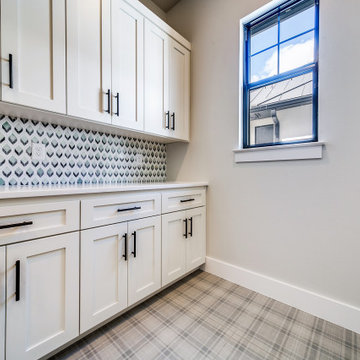
Cette photo montre une buanderie parallèle nature avec un placard à porte shaker, des portes de placard blanches, un plan de travail en quartz modifié, une crédence en marbre, un mur gris, un sol en carrelage de porcelaine et un plan de travail blanc.
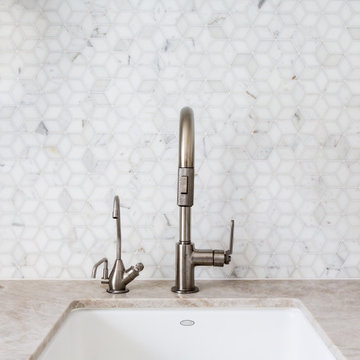
Our team combined aesthetics with practicality. This laundry room offers a desk, ample storage options, a washer and dryer setup, and a hanging rack.
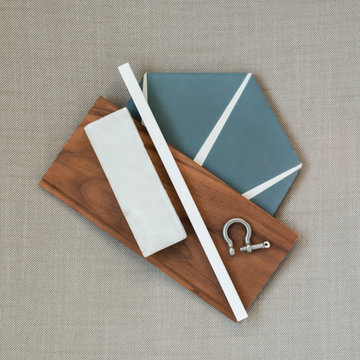
Design Collection Inspirations Tile Color Palette Trim Paint Swatches Texture Layers MW Craftsman Inc. Laundry Room Makeover
Cette image montre une grande buanderie parallèle craftsman dédiée avec un évier de ferme, un placard à porte plane, des portes de placard beiges, plan de travail en marbre, une crédence blanche, une crédence en marbre, un mur blanc, un sol en carrelage de céramique, des machines superposées, un sol bleu et un plan de travail blanc.
Cette image montre une grande buanderie parallèle craftsman dédiée avec un évier de ferme, un placard à porte plane, des portes de placard beiges, plan de travail en marbre, une crédence blanche, une crédence en marbre, un mur blanc, un sol en carrelage de céramique, des machines superposées, un sol bleu et un plan de travail blanc.
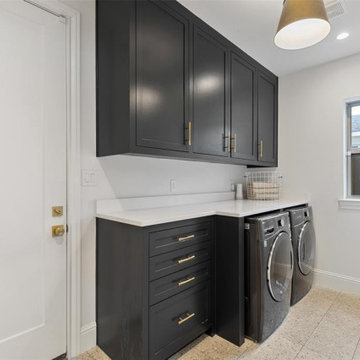
Réalisation d'une grande buanderie linéaire design dédiée avec un placard à porte affleurante, des portes de placard noires, plan de travail en marbre, une crédence blanche, une crédence en marbre, un mur blanc, un sol en carrelage de céramique, des machines côte à côte, un sol beige et un plan de travail blanc.

La cocina deja de ser un espacio reservado y secundario para transformarse en el punto central de la zona de día. La ubicamos junto a la sala, abierta para hacer llegar la luz dentro del piso y con una barra integrada que les permite dar solución a las comidas más informales.
Eliminamos la galería original dando unos metros al baño común y aportando luz natural al mismo. Reservamos un armario en el pasillo para ubicar la lavadora y secadora totalmente disimulado del mismo color de la pared.
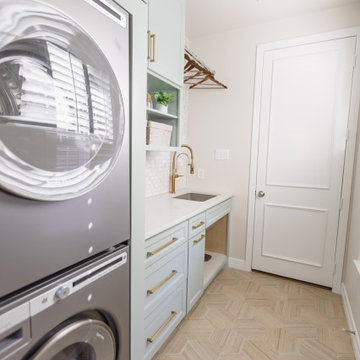
This new laundry room is full of function without sacrificing beauty.
Cette photo montre une grande buanderie parallèle chic dédiée avec un évier encastré, un placard avec porte à panneau encastré, un plan de travail en quartz modifié, une crédence en marbre, un sol en carrelage de porcelaine, des machines superposées, un sol beige et un plan de travail blanc.
Cette photo montre une grande buanderie parallèle chic dédiée avec un évier encastré, un placard avec porte à panneau encastré, un plan de travail en quartz modifié, une crédence en marbre, un sol en carrelage de porcelaine, des machines superposées, un sol beige et un plan de travail blanc.
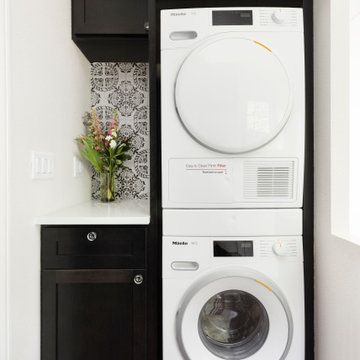
Cabinets: Stained oak
Countertop: Pental Statuario
Backsplash: Marble systems Antigua
Floor Tile: Tempest Tile Arto Ceramics Auburn
Washer/Dryer: Miele
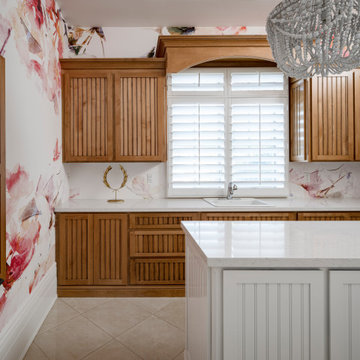
Cette image montre une grande buanderie en L et bois foncé dédiée avec un évier encastré, un placard avec porte à panneau surélevé, un plan de travail en quartz modifié, une crédence blanche, une crédence en marbre, un mur blanc, un sol en carrelage de céramique, des machines côte à côte, un sol beige, un plan de travail blanc, différents designs de plafond et différents habillages de murs.
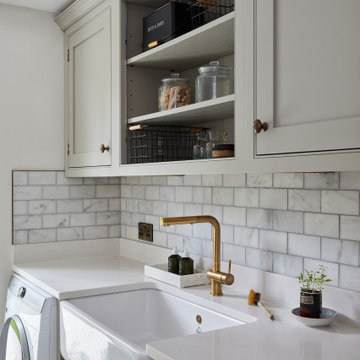
Transforming a 1960s property into a New England-style home isn’t easy. But for owners Emma and Matt and their team at Babel Developments, the challenge was one they couldn’t resist. The house (@our_surrey_project) hadn’t been touched since the sixties so the starting point was to strip it back and extend at the rear and front.
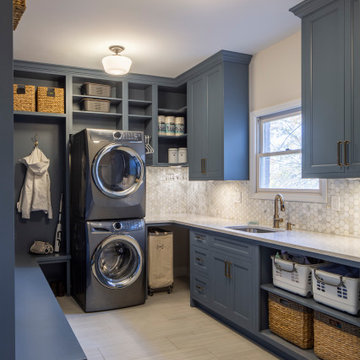
Traditional Madeira home - Kitchen & Laundry/ Mudroom renovation. Beautiful walnut cabinets in Kitchen with calacatta quartz countertops and white perimeter inset cabinets. Beautiful copper range hood with marble tile accent above the range. Black & Brushed gold pendant lighting over the island pull the design together. Bar in walnut with beveled glass tile reflects natural light back into the space and acts as a transition between the new open Kitchen and Family Room. The blue-grey cabinets in the Mud/ Laundry Room provide ample storage and work space and are offset with a simple porcelain floor & marble hex tile backsplash to add interest
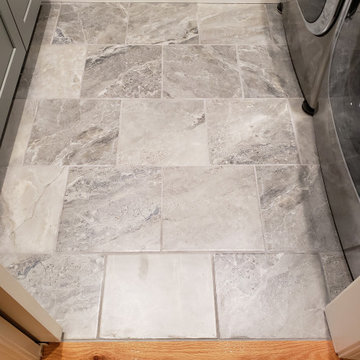
Exemple d'une grande buanderie parallèle craftsman multi-usage avec un évier 1 bac, un placard à porte shaker, un plan de travail en granite, une crédence grise, une crédence en marbre, un mur gris, un sol en carrelage de porcelaine, des machines côte à côte et un sol gris.
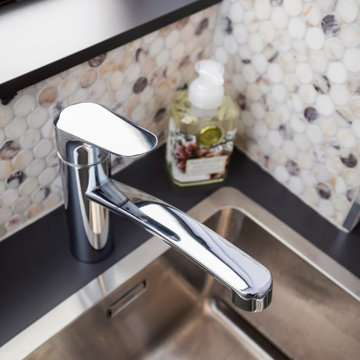
Aménagement d'une petite buanderie linéaire contemporaine dédiée avec un évier posé, un placard à porte plane, des portes de placard marrons, un plan de travail en stratifié, une crédence beige, une crédence en marbre, un mur gris, un sol en carrelage de porcelaine, un lave-linge séchant, un sol beige et un plan de travail marron.

Inspiration pour une buanderie parallèle craftsman multi-usage et de taille moyenne avec un évier encastré, un placard avec porte à panneau surélevé, des portes de placard marrons, un plan de travail en onyx, une crédence noire, une crédence en marbre, un mur bleu, un sol en carrelage de porcelaine, des machines côte à côte, un sol bleu, plan de travail noir, un plafond en papier peint et du papier peint.
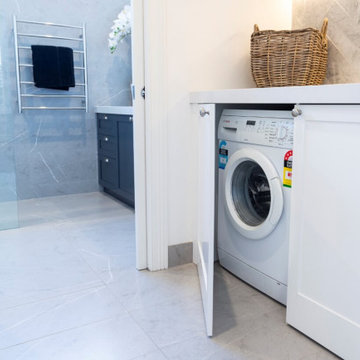
Idées déco pour une buanderie linéaire multi-usage et de taille moyenne avec un évier intégré, un placard à porte shaker, des portes de placard bleues, un plan de travail en quartz modifié, une crédence grise, une crédence en marbre, un mur blanc, un sol en carrelage de céramique, un lave-linge séchant, un sol gris et un plan de travail blanc.
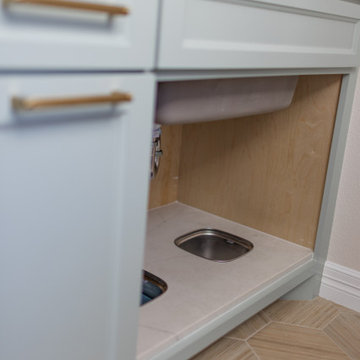
This new laundry room is full of function without sacrificing beauty.
Aménagement d'une grande buanderie parallèle classique dédiée avec un évier encastré, un placard avec porte à panneau encastré, un plan de travail en quartz modifié, une crédence en marbre, un sol en carrelage de porcelaine, des machines superposées, un sol beige et un plan de travail blanc.
Aménagement d'une grande buanderie parallèle classique dédiée avec un évier encastré, un placard avec porte à panneau encastré, un plan de travail en quartz modifié, une crédence en marbre, un sol en carrelage de porcelaine, des machines superposées, un sol beige et un plan de travail blanc.
Idées déco de buanderies avec une crédence en terre cuite et une crédence en marbre
7