Idées déco de buanderies beiges avec plan de travail en marbre
Trier par :
Budget
Trier par:Populaires du jour
1 - 20 sur 181 photos
1 sur 3
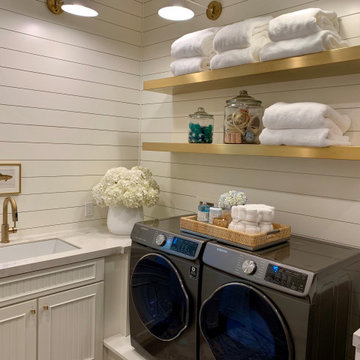
www.lowellcustomhomes.com - This beautiful home was in need of a few updates on a tight schedule. Under the watchful eye of Superintendent Dennis www.LowellCustomHomes.com Retractable screens, invisible glass panels, indoor outdoor living area porch. Levine we made the deadline with stunning results. We think you'll be impressed with this remodel that included a makeover of the main living areas including the entry, great room, kitchen, bedrooms, baths, porch, lower level and more!

Exemple d'une grande buanderie bord de mer en L dédiée avec des portes de placard grises, plan de travail en marbre, un mur blanc, un sol en carrelage de céramique, des machines côte à côte, un sol gris et un plan de travail multicolore.
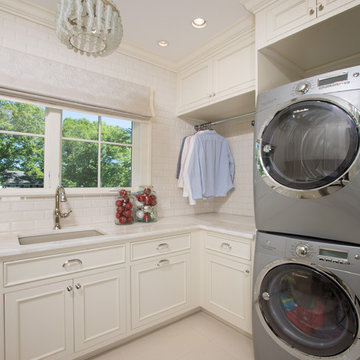
White cabinets, white subway tile and a white marble countertop in this spacious room create a bright, functional space for laundering the clothes of five family members.
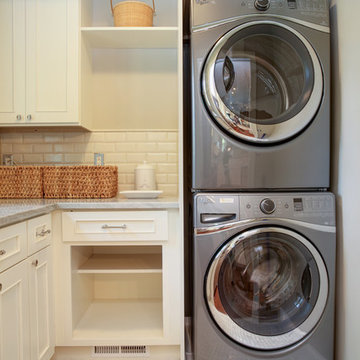
Réalisation d'une petite buanderie tradition en L dédiée avec des portes de placard blanches, plan de travail en marbre et des machines superposées.

Ken Vaughan - Vaughan Creative Media
Inspiration pour une petite buanderie linéaire traditionnelle multi-usage avec un placard à porte shaker, des portes de placard blanches, plan de travail en marbre, un mur blanc, des machines superposées, parquet foncé, un sol marron et un plan de travail blanc.
Inspiration pour une petite buanderie linéaire traditionnelle multi-usage avec un placard à porte shaker, des portes de placard blanches, plan de travail en marbre, un mur blanc, des machines superposées, parquet foncé, un sol marron et un plan de travail blanc.
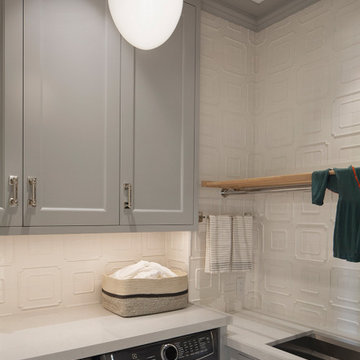
The family living in this shingled roofed home on the Peninsula loves color and pattern. At the heart of the two-story house, we created a library with high gloss lapis blue walls. The tête-à-tête provides an inviting place for the couple to read while their children play games at the antique card table. As a counterpoint, the open planned family, dining room, and kitchen have white walls. We selected a deep aubergine for the kitchen cabinetry. In the tranquil master suite, we layered celadon and sky blue while the daughters' room features pink, purple, and citrine.
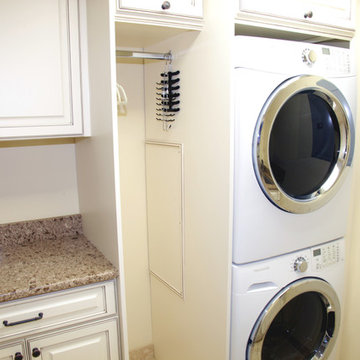
This laundry room has been renovated to use every inch to be beautiful as well as functional. These custom convenient cabinets were built for use as well as looks. The cabinetry and marble counter is the same as the kitchen giving continuity to the room. There is plenty of space for everything you need for yourself as well as any guests that you may have.

Athos Kyriakides
Inspiration pour une petite buanderie traditionnelle en L multi-usage avec des portes de placard blanches, plan de travail en marbre, un mur gris, sol en béton ciré, des machines superposées, un sol gris, un plan de travail gris et un placard avec porte à panneau encastré.
Inspiration pour une petite buanderie traditionnelle en L multi-usage avec des portes de placard blanches, plan de travail en marbre, un mur gris, sol en béton ciré, des machines superposées, un sol gris, un plan de travail gris et un placard avec porte à panneau encastré.

Tired of doing laundry in an unfinished rugged basement? The owners of this 1922 Seward Minneapolis home were as well! They contacted Castle to help them with their basement planning and build for a finished laundry space and new bathroom with shower.
Changes were first made to improve the health of the home. Asbestos tile flooring/glue was abated and the following items were added: a sump pump and drain tile, spray foam insulation, a glass block window, and a Panasonic bathroom fan.
After the designer and client walked through ideas to improve flow of the space, we decided to eliminate the existing 1/2 bath in the family room and build the new 3/4 bathroom within the existing laundry room. This allowed the family room to be enlarged.
Plumbing fixtures in the bathroom include a Kohler, Memoirs® Stately 24″ pedestal bathroom sink, Kohler, Archer® sink faucet and showerhead in polished chrome, and a Kohler, Highline® Comfort Height® toilet with Class Five® flush technology.
American Olean 1″ hex tile was installed in the shower’s floor, and subway tile on shower walls all the way up to the ceiling. A custom frameless glass shower enclosure finishes the sleek, open design.
Highly wear-resistant Adura luxury vinyl tile flooring runs throughout the entire bathroom and laundry room areas.
The full laundry room was finished to include new walls and ceilings. Beautiful shaker-style cabinetry with beadboard panels in white linen was chosen, along with glossy white cultured marble countertops from Central Marble, a Blanco, Precis 27″ single bowl granite composite sink in cafe brown, and a Kohler, Bellera® sink faucet.
We also decided to save and restore some original pieces in the home, like their existing 5-panel doors; one of which was repurposed into a pocket door for the new bathroom.
The homeowners completed the basement finish with new carpeting in the family room. The whole basement feels fresh, new, and has a great flow. They will enjoy their healthy, happy home for years to come.
Designed by: Emily Blonigen
See full details, including before photos at https://www.castlebri.com/basements/project-3378-1/
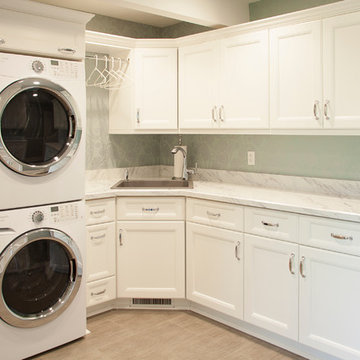
Cette image montre une buanderie design avec un évier encastré, un placard avec porte à panneau encastré, des portes de placard blanches, plan de travail en marbre, un mur vert, un sol en contreplaqué et des machines superposées.

Cette image montre une buanderie minimaliste en L dédiée et de taille moyenne avec un évier posé, un placard à porte plane, des portes de placard blanches, plan de travail en marbre, un mur blanc, un sol en carrelage de céramique, des machines côte à côte, un sol beige, un plan de travail blanc, un plafond en lambris de bois et du lambris de bois.
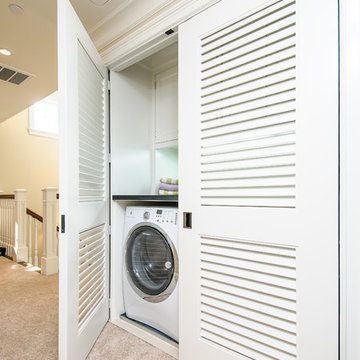
Réalisation d'une buanderie linéaire tradition avec un placard, un placard à porte plane, des portes de placard blanches, plan de travail en marbre, des machines côte à côte et un mur beige.

This laundry space was designed with storage, efficiency and highly functional to accommodate this large family. A touch of farmhouse charm adorns the space with an apron front sink and an old world faucet. Complete with wood looking porcelain tile, white shaker cabinets and a beautiful white marble counter. Hidden out of sight are 2 large roll out hampers, roll out trash, an ironing board tucked into a drawer and a trash receptacle roll out. Above the built in washer dryer units we have an area to hang items as we continue to do laundry and a pull out drying rack. No detail was missed in this dream laundry space.
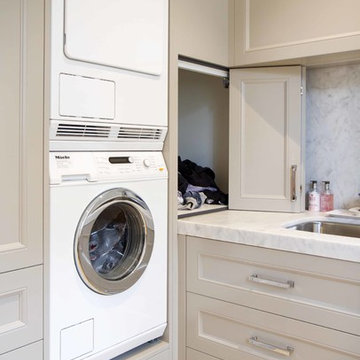
Designer: Pete Schelfhout; Photography by Yvonne Menegol
Aménagement d'une grande buanderie classique en L avec un placard à porte shaker, plan de travail en marbre et des machines superposées.
Aménagement d'une grande buanderie classique en L avec un placard à porte shaker, plan de travail en marbre et des machines superposées.
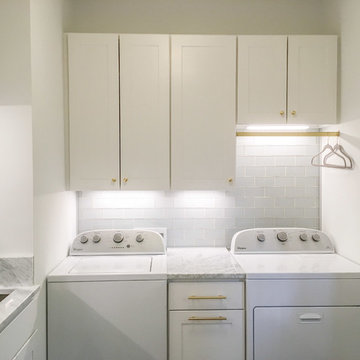
Transitional laundry room remodel with white flat-panel maple cabinets, carera marble countertops, 3 x 6 glass subway backsplash tile, encaustic cement-look 8 x 8 graphic porcelain floor tile, Delta traditional faucet with pull-out spray, undermount sink, satin brass hardware, LED undercabinet lighting mud area with cabinets, hooks, and walnut-stained oak wood seat
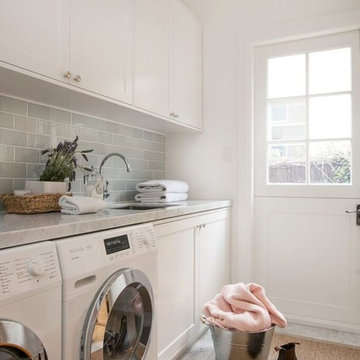
Kitchen & Laundry Renovation in Sydney, Australia.
Architect: Sarah Blacker | Builder: Liebke Projects | Photography: Anneke Hill
Réalisation d'une buanderie tradition dédiée et de taille moyenne avec un évier encastré, des portes de placard blanches, plan de travail en marbre, un mur gris, un sol en bois brun, des machines côte à côte et un placard avec porte à panneau encastré.
Réalisation d'une buanderie tradition dédiée et de taille moyenne avec un évier encastré, des portes de placard blanches, plan de travail en marbre, un mur gris, un sol en bois brun, des machines côte à côte et un placard avec porte à panneau encastré.
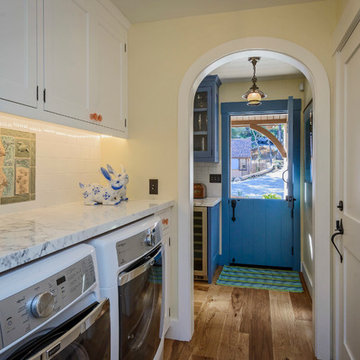
Dennis Mayer Photography
Idée de décoration pour une buanderie linéaire champêtre avec un placard à porte shaker, des portes de placard blanches, plan de travail en marbre, un sol en bois brun, des machines côte à côte et un mur jaune.
Idée de décoration pour une buanderie linéaire champêtre avec un placard à porte shaker, des portes de placard blanches, plan de travail en marbre, un sol en bois brun, des machines côte à côte et un mur jaune.
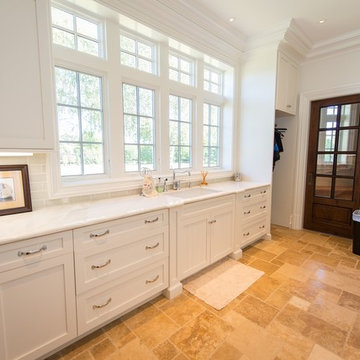
Photographer: Kevin Colquhoun
Idée de décoration pour une grande buanderie tradition multi-usage avec un évier encastré, un placard à porte shaker, des portes de placard blanches, plan de travail en marbre, un mur blanc, un sol en carrelage de porcelaine et des machines côte à côte.
Idée de décoration pour une grande buanderie tradition multi-usage avec un évier encastré, un placard à porte shaker, des portes de placard blanches, plan de travail en marbre, un mur blanc, un sol en carrelage de porcelaine et des machines côte à côte.

Inspiration pour une buanderie parallèle marine en bois clair multi-usage et de taille moyenne avec un évier posé, plan de travail en marbre, un mur multicolore, des machines côte à côte, un sol multicolore et un plan de travail blanc.

HOMEOWNER DESIRED OUTCOME
As part of an interior remodel and 200 sf room addition, to include a kitchen and guest bath remodel, these Dallas homeowners wanted to convert an existing laundry room into an updated laundry/mudroom.
OUR CREATIVE SOLUTION
The original laundry room, along with the surrounding home office and guest bath, were completely reconfigured and taken down to the studs. A small addition expanded the living space by about 200 sf allowing Blackline Renovations to build a larger laundry/mudroom space.
The new laundry/mudroom now features a stacked washer and dryer with adjacent countertop space for folding and plenty of hidden cabinet storage. The new built-in bench with lockers features a v-groove back to match the paneling used in the adjacent hall bathroom. Timeless!
Idées déco de buanderies beiges avec plan de travail en marbre
1