Idées déco de buanderies beiges avec une crédence verte
Trier par :
Budget
Trier par:Populaires du jour
1 - 19 sur 19 photos
1 sur 3

Idée de décoration pour une grande buanderie parallèle champêtre dédiée avec un évier 1 bac, un placard à porte shaker, des portes de placard blanches, un plan de travail en quartz, une crédence verte, une crédence en bois, un mur vert, un sol en carrelage de céramique, des machines côte à côte, un sol gris, plan de travail noir, un plafond voûté et du papier peint.

Even the pet supplies have an easy-to-access "home" in the turn-table on the counter. Lucky dog! Room Redefined decluttered the space, and did a lot of space planning to make sure it had good flow for all of the functions. Intentional use of organization products, including shelf-dividers, shelf-labels, colorful bins, wall organization to take advantage of vertical space, and cubby storage maximize functionality. We supported the process through removal of unwanted items, product sourcing and installation. We continue to work with this family to maintain the space as their needs change over time. Working with a professional organizer for your home organization projects ensures a great outcome and removes the stress!
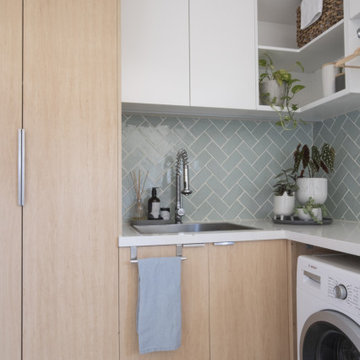
Idées déco pour une buanderie scandinave en L et bois clair avec un plan de travail en quartz modifié, une crédence verte, une crédence en carreau de porcelaine, un sol en carrelage de porcelaine, des machines côte à côte, un sol beige et un plan de travail blanc.
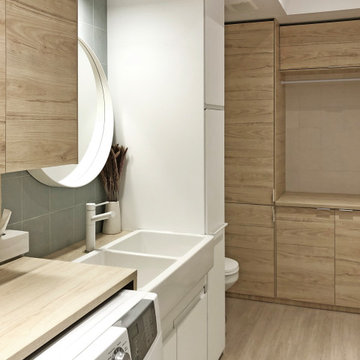
Réalisation d'une buanderie minimaliste en bois clair de taille moyenne avec un évier de ferme, un placard à porte plane, un plan de travail en stratifié, une crédence verte, une crédence en céramique et parquet clair.
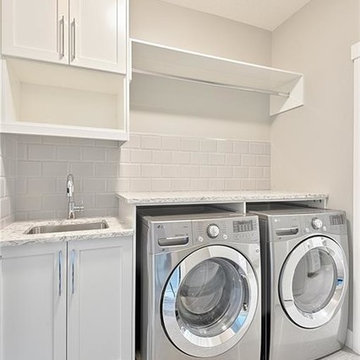
Inspiration pour une buanderie linéaire design de taille moyenne et dédiée avec un placard à porte shaker, des portes de placard blanches, une crédence verte, une crédence en carrelage métro, un évier encastré, un plan de travail en granite, un mur gris, un sol en carrelage de céramique et des machines côte à côte.

Now this. THIS is a place I would do laundry. And perhaps have a cocktail? (It has become a home bar for entertaining in the adjoining basement den!)
Réalisation d'une buanderie tradition dédiée et de taille moyenne avec un évier posé, un placard à porte shaker, des portes de placard blanches, un plan de travail en stratifié, une crédence verte, une crédence en carreau de porcelaine, un mur beige, un sol en vinyl, des machines côte à côte, un sol marron et un plan de travail blanc.
Réalisation d'une buanderie tradition dédiée et de taille moyenne avec un évier posé, un placard à porte shaker, des portes de placard blanches, un plan de travail en stratifié, une crédence verte, une crédence en carreau de porcelaine, un mur beige, un sol en vinyl, des machines côte à côte, un sol marron et un plan de travail blanc.
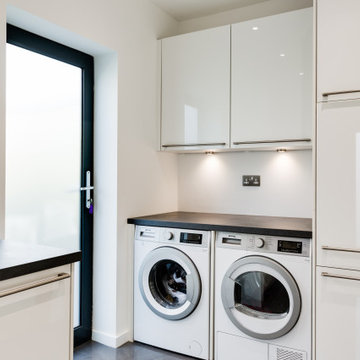
From initial architect's concept, through the inevitable changes during construction and support during installation, Jeff and Sabine were both professional and very supportive. We have ended up with the dream kitchen we had hoped for and are thoroughly delighted! The choice and quality of their products was as good as any we had evaluated, while the personal touch and continuity we experienced affirmed we had made the right choice of supplier. We highly recommend Eco German Kitchens!
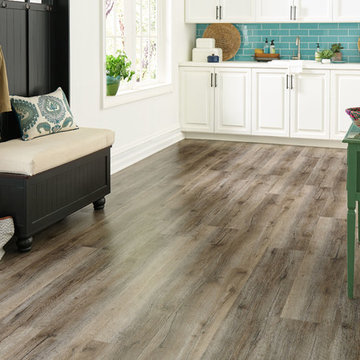
Idées déco pour une buanderie classique avec des portes de placard blanches, une crédence verte, une crédence en carrelage métro, un mur blanc et un sol gris.

Vista sul lavabo del secondo bagno. Gli arredi su misura consentono di sfruttare al meglio lo spazio. In una nicchia chiusa da uno sportello sono stati posizionati scaldabagno elettrico e lavatrice.
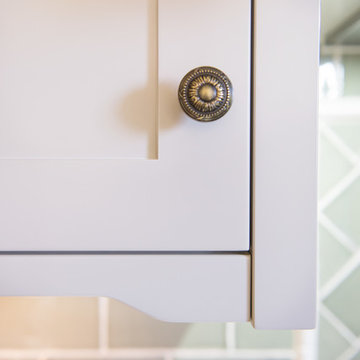
Adrienne Bizzarri Photography
Réalisation d'une grande buanderie parallèle craftsman dédiée avec un évier encastré, un placard à porte shaker, des portes de placard beiges, un plan de travail en bois, une crédence verte, une crédence en céramique, un sol en bois brun, un mur beige et des machines côte à côte.
Réalisation d'une grande buanderie parallèle craftsman dédiée avec un évier encastré, un placard à porte shaker, des portes de placard beiges, un plan de travail en bois, une crédence verte, une crédence en céramique, un sol en bois brun, un mur beige et des machines côte à côte.
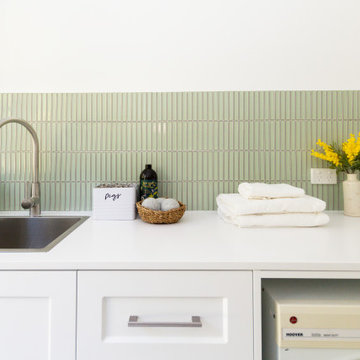
Laundry
Idées déco pour une buanderie linéaire contemporaine dédiée et de taille moyenne avec un évier posé, un placard à porte shaker, des portes de placard blanches, une crédence verte, une crédence en carreau briquette, un mur blanc, des machines côte à côte, un sol gris et un plan de travail blanc.
Idées déco pour une buanderie linéaire contemporaine dédiée et de taille moyenne avec un évier posé, un placard à porte shaker, des portes de placard blanches, une crédence verte, une crédence en carreau briquette, un mur blanc, des machines côte à côte, un sol gris et un plan de travail blanc.

Aménagement d'une buanderie parallèle dédiée avec un placard sans porte, plan de travail en marbre, une crédence verte, une crédence en carrelage métro, un mur blanc, un sol en bois brun, des machines côte à côte, un sol marron, un plan de travail multicolore, un plafond voûté et du papier peint.

Every remodel comes with its new challenges and solutions. Our client built this home over 40 years ago and every inch of the home has some sentimental value. They had outgrown the original kitchen. It was too small, lacked counter space and storage, and desperately needed an updated look. The homeowners wanted to open up and enlarge the kitchen and let the light in to create a brighter and bigger space. Consider it done! We put in an expansive 14 ft. multifunctional island with a dining nook. We added on a large, walk-in pantry space that flows seamlessly from the kitchen. All appliances are new, built-in, and some cladded to match the custom glazed cabinetry. We even installed an automated attic door in the new Utility Room that operates with a remote. New windows were installed in the addition to let the natural light in and provide views to their gorgeous property.

Room Redefined decluttered the space, and did a lot of space planning to make sure it had good flow for all of the functions. Intentional use of organization products, including shelf-dividers, shelf-labels, colorful bins, wall organization to take advantage of vertical space, and cubby storage maximize functionality. We supported the process through removal of unwanted items, product sourcing and installation. We continue to work with this family to maintain the space as their needs change over time. Working with a professional organizer for your home organization projects ensures a great outcome and removes the stress!

Giving all other items in the laundry area a designated home left this homeowner a great place to fold laundry. Don't you love the folding tray that came with their washer and dryer? Room Redefined decluttered the space, and did a lot of space planning to make sure it had good flow for all of the functions. Intentional use of organization products, including shelf-dividers, shelf-labels, colorful bins, wall organization to take advantage of vertical space, and cubby storage maximize functionality. We supported the process through removal of unwanted items, product sourcing and installation. We continue to work with this family to maintain the space as their needs change over time. Working with a professional organizer for your home organization projects ensures a great outcome and removes the stress!
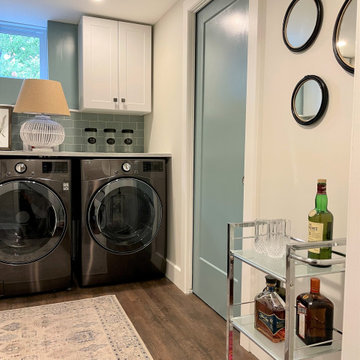
Now this. THIS is a place I would do laundry. And perhaps have a cocktail? (It has become a home bar for entertaining in the adjoining basement den!)
Cette photo montre une buanderie chic dédiée et de taille moyenne avec un évier posé, un placard à porte shaker, des portes de placard blanches, un plan de travail en stratifié, une crédence verte, une crédence en carreau de porcelaine, un mur beige, un sol en vinyl, des machines côte à côte, un sol marron et un plan de travail blanc.
Cette photo montre une buanderie chic dédiée et de taille moyenne avec un évier posé, un placard à porte shaker, des portes de placard blanches, un plan de travail en stratifié, une crédence verte, une crédence en carreau de porcelaine, un mur beige, un sol en vinyl, des machines côte à côte, un sol marron et un plan de travail blanc.
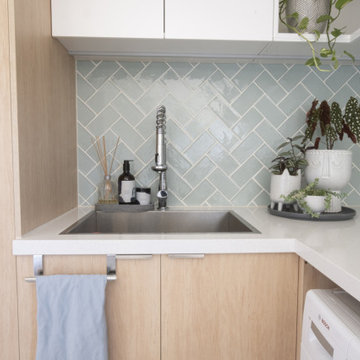
Idée de décoration pour une buanderie nordique en L et bois clair avec un plan de travail en quartz modifié, une crédence verte, une crédence en carreau de porcelaine, un sol en carrelage de porcelaine, des machines côte à côte, un sol beige et un plan de travail blanc.
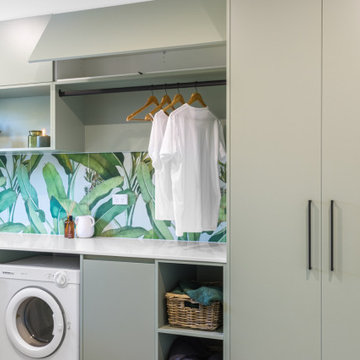
Réalisation d'une grande buanderie design en U multi-usage avec un évier utilitaire, un placard à porte plane, des portes de placards vertess, une crédence verte, une crédence en céramique, un mur blanc, un sol en carrelage de céramique, un lave-linge séchant, un sol beige et un plan de travail blanc.
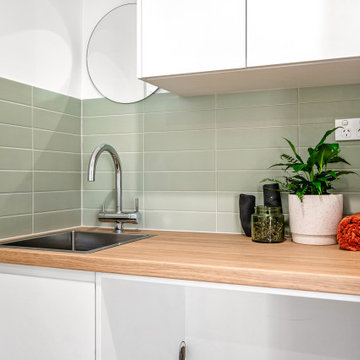
Aménagement d'une buanderie parallèle moderne multi-usage et de taille moyenne avec un évier posé, un placard à porte plane, des portes de placard blanches, un plan de travail en bois, une crédence verte, une crédence en carrelage métro, un mur blanc, un lave-linge séchant et un sol gris.
Idées déco de buanderies beiges avec une crédence verte
1