Idées déco de buanderies blanches avec différents habillages de murs
Trier par :
Budget
Trier par:Populaires du jour
121 - 140 sur 460 photos
1 sur 3
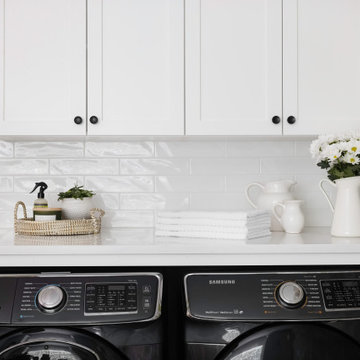
Combined Laundry and Craft Room
Cette image montre une grande buanderie traditionnelle en U multi-usage avec un placard à porte shaker, des portes de placard blanches, un plan de travail en quartz modifié, une crédence blanche, une crédence en carrelage métro, un mur bleu, un sol en carrelage de porcelaine, des machines côte à côte, un sol noir, un plan de travail blanc et du papier peint.
Cette image montre une grande buanderie traditionnelle en U multi-usage avec un placard à porte shaker, des portes de placard blanches, un plan de travail en quartz modifié, une crédence blanche, une crédence en carrelage métro, un mur bleu, un sol en carrelage de porcelaine, des machines côte à côte, un sol noir, un plan de travail blanc et du papier peint.
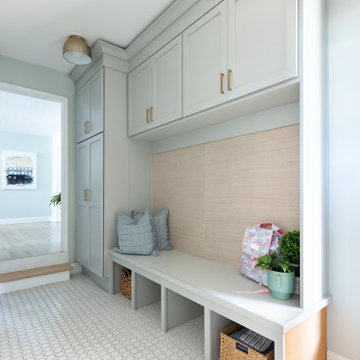
Réalisation d'une buanderie parallèle dédiée avec un placard avec porte à panneau encastré, des portes de placard bleues, un mur gris, un sol blanc et du papier peint.
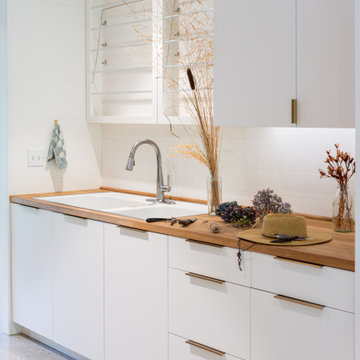
Réalisation d'une buanderie parallèle minimaliste multi-usage avec un évier posé, un placard à porte plane, des portes de placard blanches, un plan de travail en bois, une crédence blanche, une crédence en lambris de bois, un mur blanc, sol en béton ciré, un sol gris, un plan de travail marron et du lambris de bois.
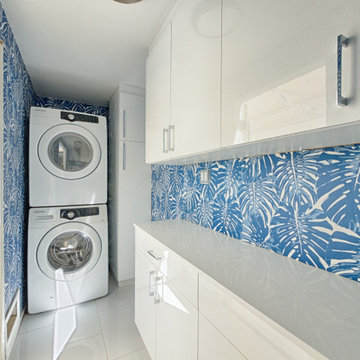
Photography by ABODE IMAGE
Cette image montre une petite buanderie vintage en U avec des portes de placard blanches, un mur bleu, des machines superposées, un sol gris, un plan de travail blanc et du papier peint.
Cette image montre une petite buanderie vintage en U avec des portes de placard blanches, un mur bleu, des machines superposées, un sol gris, un plan de travail blanc et du papier peint.
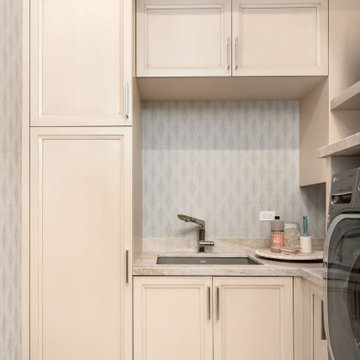
Idées déco pour une buanderie moderne en U avec un évier posé, un mur gris, des machines côte à côte et du papier peint.

Beautiful re-do of a once dingy laundry/mud room. Custom bench, cabinets were installed to be best fit for the family. Beautiful porcelain floor installed and ceramic hexagon white tile with gray grout adds creative intrigue. Stacked laundry at the right of the plant, by a window allowing light to spread through out the galley-style laundry space.
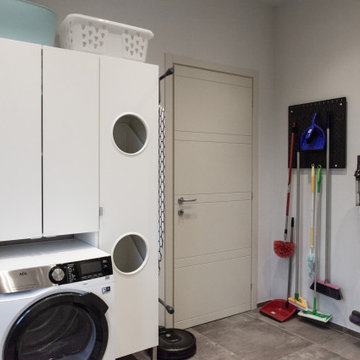
Ristrutturazione completa appartamento da 120mq con carta da parati e camino effetto corten
Réalisation d'une grande buanderie design avec un sol gris, un mur gris, un plafond décaissé et du papier peint.
Réalisation d'une grande buanderie design avec un sol gris, un mur gris, un plafond décaissé et du papier peint.

A utility doesn't have to be utilitarian! This narrow space in a newly built extension was turned into a pretty utility space, packed with storage and functionality to keep clutter and mess out of the kitchen.
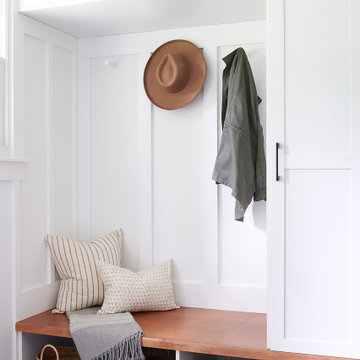
A bright and welcoming Mudroom with custom cabinetry, millwork, and herringbone slate floors paired with brass and black accents and a warm wood farmhouse door.
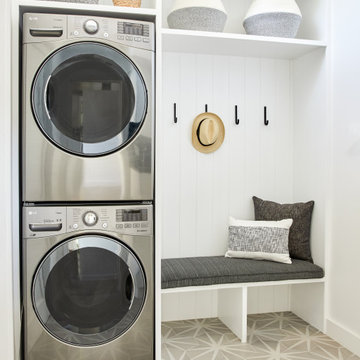
Grey porcelain tile floors in this updated laundry room/mudroom. Custom bench and bench cushion.
Cette image montre une buanderie dédiée et de taille moyenne avec un évier posé, un mur blanc, un sol en carrelage de porcelaine, un sol gris et du lambris.
Cette image montre une buanderie dédiée et de taille moyenne avec un évier posé, un mur blanc, un sol en carrelage de porcelaine, un sol gris et du lambris.

Cette photo montre une buanderie scandinave avec un évier encastré, un placard à porte plane, des portes de placards vertess, une crédence beige, une crédence en céramique, un sol en carrelage de porcelaine, un sol beige, plan de travail noir, poutres apparentes et du lambris de bois.

Aménagement d'une buanderie linéaire bord de mer dédiée avec un évier posé, un placard à porte shaker, des portes de placard blanches, un mur bleu, parquet foncé, un sol marron, un plan de travail blanc et du papier peint.
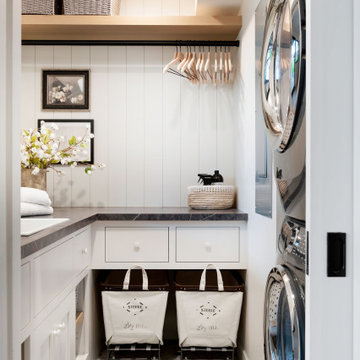
Réalisation d'une buanderie marine en L dédiée avec un évier posé, des portes de placard blanches, un mur blanc, des machines superposées, un sol multicolore, plan de travail noir et du lambris de bois.

Clean white shiplap, a vintage style porcelain hanging utility sink and simple open furnishings make make laundry time enjoyable. An adjacent two door closet houses all the clutter of cleaning supplies and keeps them out of sight. An antique giant clothespin hangs on the wall, an iron rod allows for hanging clothes to dry with the fresh air from three awning style windows.
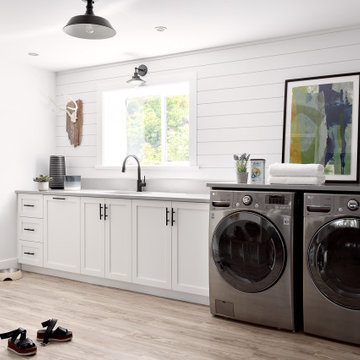
Inspiration pour une buanderie linéaire rustique multi-usage et de taille moyenne avec un évier encastré, un placard à porte shaker, des portes de placard blanches, un mur blanc, parquet clair, des machines côte à côte, un sol beige, un plan de travail gris et du lambris de bois.
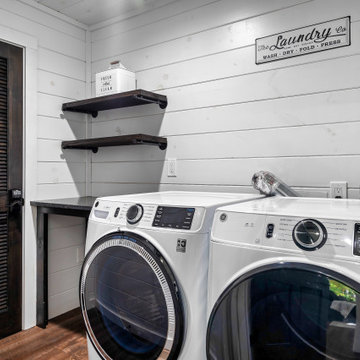
Cette image montre une buanderie linéaire minimaliste dédiée et de taille moyenne avec un mur blanc, parquet foncé, des machines côte à côte, un sol marron, un plafond en lambris de bois et du lambris de bois.
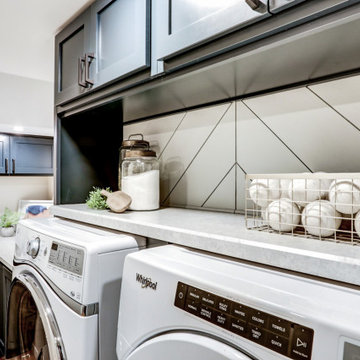
Shiplap backsplash above washer and dryer
Idées déco pour une grande buanderie classique en L dédiée avec un évier posé, un placard avec porte à panneau encastré, des portes de placard bleues, un plan de travail en stratifié, un mur blanc, un sol en vinyl, des machines côte à côte, un sol marron, un plan de travail gris et du lambris de bois.
Idées déco pour une grande buanderie classique en L dédiée avec un évier posé, un placard avec porte à panneau encastré, des portes de placard bleues, un plan de travail en stratifié, un mur blanc, un sol en vinyl, des machines côte à côte, un sol marron, un plan de travail gris et du lambris de bois.
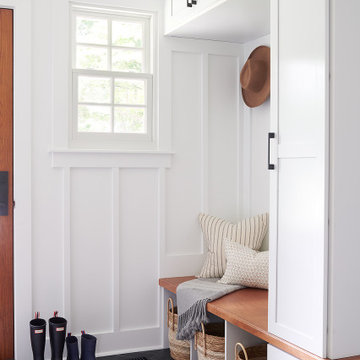
A bright and welcoming Mudroom with custom cabinetry, millwork, and herringbone slate floors paired with brass and black accents and a warm wood farmhouse door.
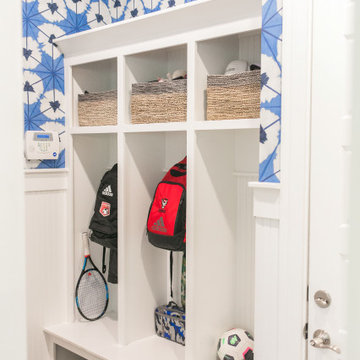
An space otherwise just used as a way to get from point A to point B gets a fun an easy update with colorful and modern wallpaper and a rug built to withstand the wear and tear of two kids and 2 dogs!

ATIID collaborated with these homeowners to curate new furnishings throughout the home while their down-to-the studs, raise-the-roof renovation, designed by Chambers Design, was underway. Pattern and color were everything to the owners, and classic “Americana” colors with a modern twist appear in the formal dining room, great room with gorgeous new screen porch, and the primary bedroom. Custom bedding that marries not-so-traditional checks and florals invites guests into each sumptuously layered bed. Vintage and contemporary area rugs in wool and jute provide color and warmth, grounding each space. Bold wallpapers were introduced in the powder and guest bathrooms, and custom draperies layered with natural fiber roman shades ala Cindy’s Window Fashions inspire the palettes and draw the eye out to the natural beauty beyond. Luxury abounds in each bathroom with gleaming chrome fixtures and classic finishes. A magnetic shade of blue paint envelops the gourmet kitchen and a buttery yellow creates a happy basement laundry room. No detail was overlooked in this stately home - down to the mudroom’s delightful dutch door and hard-wearing brick floor.
Photography by Meagan Larsen Photography
Idées déco de buanderies blanches avec différents habillages de murs
7