Idées déco de buanderies bleues avec sol en stratifié
Trier par :
Budget
Trier par:Populaires du jour
1 - 10 sur 10 photos
1 sur 3

Complete Accessory Dwelling Unit Build
Hallway with Stacking Laundry units
Réalisation d'une petite buanderie parallèle nordique avec un placard, des machines superposées, un sol marron, un placard à porte plane, des portes de placard blanches, un plan de travail blanc, un plan de travail en granite, un mur beige, sol en stratifié et un évier posé.
Réalisation d'une petite buanderie parallèle nordique avec un placard, des machines superposées, un sol marron, un placard à porte plane, des portes de placard blanches, un plan de travail blanc, un plan de travail en granite, un mur beige, sol en stratifié et un évier posé.
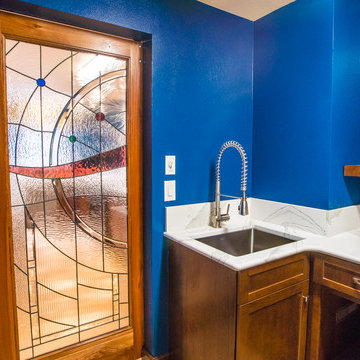
This home located in Everett Washington, received a major renovation to the large kitchen/dining area and to the adjacent laundry room and powder room. Cambria Quartz Countertops were choosen in the Brittanica Style with a Volcanic Edge for countertop surfaces and window seals. The customer wanted a more open look so they chose open shelves for the top and Schrock Shaker cabinets with a Havana finish. A custom barn door was added to separate the laundry room from the kitchen and additional lighting was added to brighten the area. The customer chose the blue color. They really like blue and it seemed to contrast well with the white countertops.
Kitchen Design by Cutting Edge Kitchen and Bath.
Photography by Shane Michaels
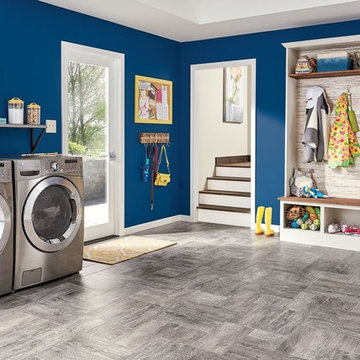
Cette image montre une grande buanderie linéaire traditionnelle multi-usage avec un placard sans porte, des portes de placard blanches, un mur bleu, sol en stratifié, des machines côte à côte, un sol gris et un plan de travail blanc.
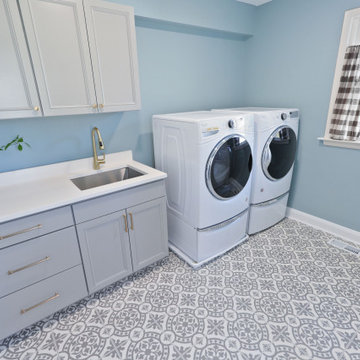
Inspiration pour une buanderie design dédiée avec un évier encastré, des portes de placard grises, un plan de travail en quartz, un mur bleu, sol en stratifié et un plan de travail blanc.
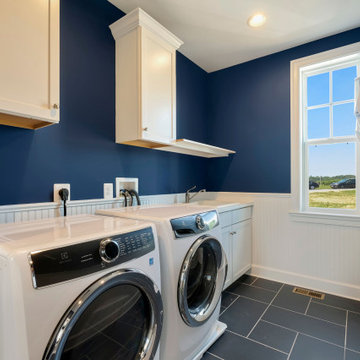
Inspiration pour une grande buanderie rustique multi-usage avec un évier posé, des portes de placard blanches, un mur bleu, des machines côte à côte, un sol bleu, un plan de travail blanc, un placard à porte shaker, un plan de travail en stratifié, sol en stratifié et du lambris.
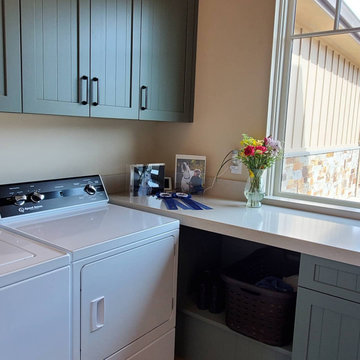
A Laundry with a view and an organized tall storage cabinet for cleaning supplies and equipment
Idées déco pour une buanderie campagne en U multi-usage et de taille moyenne avec un placard à porte plane, des portes de placards vertess, un plan de travail en quartz modifié, une crédence blanche, une crédence en quartz modifié, un mur beige, sol en stratifié, des machines côte à côte, un sol marron, un plan de travail blanc et un plafond décaissé.
Idées déco pour une buanderie campagne en U multi-usage et de taille moyenne avec un placard à porte plane, des portes de placards vertess, un plan de travail en quartz modifié, une crédence blanche, une crédence en quartz modifié, un mur beige, sol en stratifié, des machines côte à côte, un sol marron, un plan de travail blanc et un plafond décaissé.
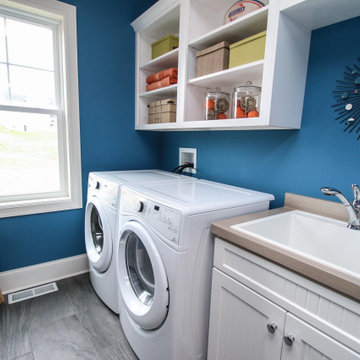
Beautiful Blue Inde Laundry Room
Réalisation d'une buanderie linéaire tradition dédiée et de taille moyenne avec un évier 1 bac, un placard à porte affleurante, des portes de placard blanches, un plan de travail en surface solide, un mur bleu, sol en stratifié, des machines côte à côte, un sol gris et un plan de travail beige.
Réalisation d'une buanderie linéaire tradition dédiée et de taille moyenne avec un évier 1 bac, un placard à porte affleurante, des portes de placard blanches, un plan de travail en surface solide, un mur bleu, sol en stratifié, des machines côte à côte, un sol gris et un plan de travail beige.
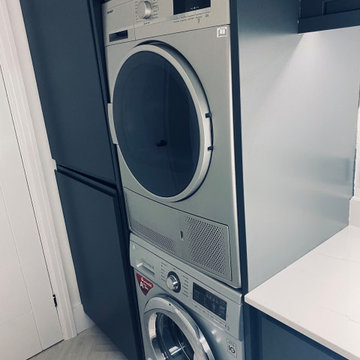
These fantastic stacking washing and drying machines show off the compact design of the utility room perfectly.
Cette image montre une petite buanderie marine en L multi-usage avec un évier encastré, un placard à porte plane, des portes de placard bleues, un plan de travail en quartz, une crédence blanche, une crédence en quartz modifié, un mur blanc, sol en stratifié, des machines superposées, un sol noir et un plan de travail blanc.
Cette image montre une petite buanderie marine en L multi-usage avec un évier encastré, un placard à porte plane, des portes de placard bleues, un plan de travail en quartz, une crédence blanche, une crédence en quartz modifié, un mur blanc, sol en stratifié, des machines superposées, un sol noir et un plan de travail blanc.
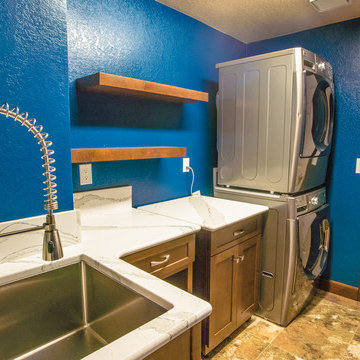
This home located in Everett Washington, received a major renovation to the large kitchen/dining area and to the adjacent laundry room and powder room. Cambria Quartz Countertops were choosen in the Brittanica Style with a Volcanic Edge for countertop surfaces and window seals. The customer wanted a more open look so they chose open shelves for the top and Schrock Shaker cabinets with a Havana finish. A custom barn door was added to separate the laundry room from the kitchen and additional lighting was added to brighten the area. The customer chose the blue color. They really like blue and it seemed to contrast well with the white countertops.
Kitchen Design by Cutting Edge Kitchen and Bath.
Photography by Shane Michaels
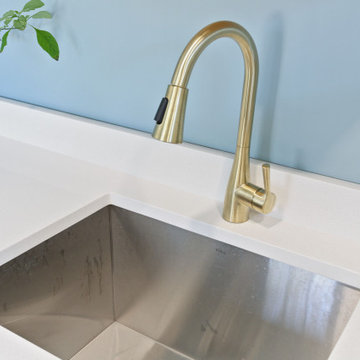
Réalisation d'une buanderie design dédiée avec un évier encastré, des portes de placard grises, un plan de travail en quartz, un mur bleu, sol en stratifié et un plan de travail blanc.
Idées déco de buanderies bleues avec sol en stratifié
1