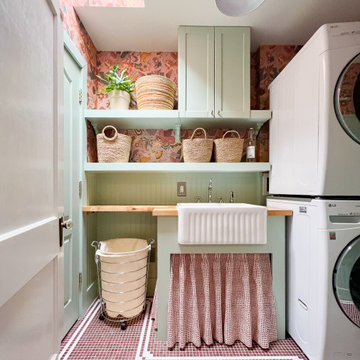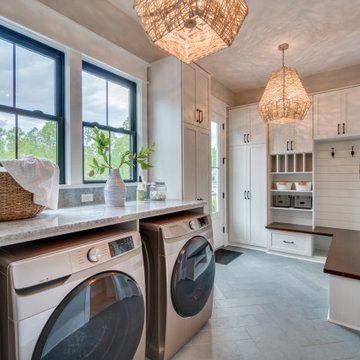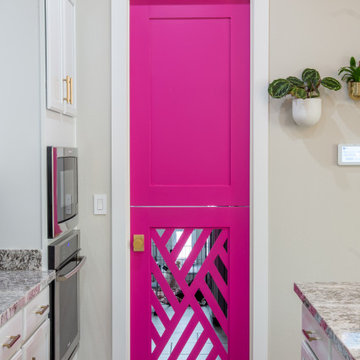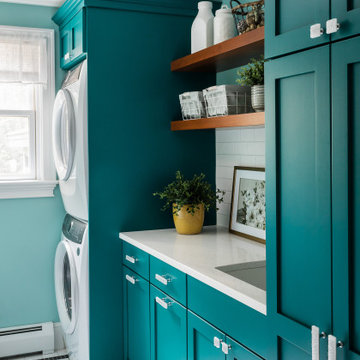Idées déco de buanderies roses, bleues
Trier par :
Budget
Trier par:Populaires du jour
1 - 20 sur 1 636 photos
1 sur 3
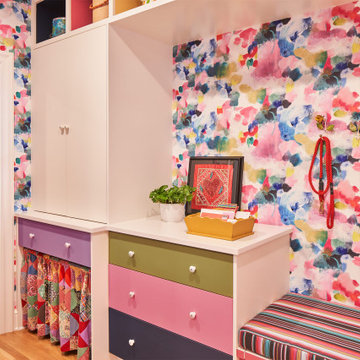
Réalisation d'une buanderie bohème multi-usage et de taille moyenne avec un placard à porte plane.

Réalisation d'une buanderie parallèle marine dédiée et de taille moyenne avec un évier de ferme, un placard sans porte, des portes de placard blanches, des machines superposées, un sol gris, un mur blanc et un plan de travail blanc.

Laundry renovation, makeover in the St. Ives Country Club development in Duluth, Ga. Added wallpaper and painted cabinetry and trim a matching blue in the Thibaut Wallpaper. Extended the look into the mudroom area of the garage entrance to the home. Photos taken by Tara Carter Photography.
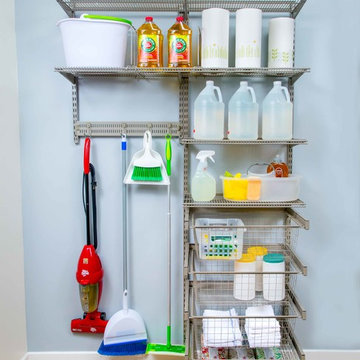
Organized Living freedomRail can be installed in a closet or on an open wall to organize a laundry room or cleaning supplies. Available in wood and ventilated shelving options. This image is 48" wide and is shown in freedomRail Nickel Ventilated Shelving with Reveal Slide Out Wire Baskets. See more freedomRail storage ideas for additional areas of the home here: http://organizedliving.com/home/get-inspired

Beautiful blue bespoke utility room
Idées déco pour une buanderie campagne en L multi-usage et de taille moyenne avec un évier de ferme, des portes de placard bleues, un plan de travail en bois, des machines côte à côte, un placard à porte shaker, un mur blanc, un sol rouge et un plan de travail marron.
Idées déco pour une buanderie campagne en L multi-usage et de taille moyenne avec un évier de ferme, des portes de placard bleues, un plan de travail en bois, des machines côte à côte, un placard à porte shaker, un mur blanc, un sol rouge et un plan de travail marron.

Labra Design Build
Cette image montre une buanderie linéaire traditionnelle de taille moyenne et multi-usage avec un évier encastré, un placard à porte shaker, des portes de placard blanches, plan de travail en marbre, un mur beige, un sol en ardoise et des machines côte à côte.
Cette image montre une buanderie linéaire traditionnelle de taille moyenne et multi-usage avec un évier encastré, un placard à porte shaker, des portes de placard blanches, plan de travail en marbre, un mur beige, un sol en ardoise et des machines côte à côte.

Quick Pic Tours
Réalisation d'une grande buanderie linéaire tradition dédiée avec un placard à porte shaker, des portes de placard bleues, plan de travail en marbre, un mur beige, parquet foncé, des machines côte à côte, un sol marron et un plan de travail blanc.
Réalisation d'une grande buanderie linéaire tradition dédiée avec un placard à porte shaker, des portes de placard bleues, plan de travail en marbre, un mur beige, parquet foncé, des machines côte à côte, un sol marron et un plan de travail blanc.

Réalisation d'une buanderie champêtre en U multi-usage avec un évier de ferme, un placard à porte shaker, des portes de placard bleues, plan de travail en marbre, un mur blanc, un sol en carrelage de porcelaine, un lave-linge séchant, un sol noir et un plan de travail blanc.

Tall storage cupboards with laundry baskets, space for hoover & ironing board & cleaning equipment. Bespoke hand-made cabinetry. Paint colours by Lewis Alderson

Fresh, light, and stylish laundry room. Almost enough to make us actually WANT to do laundry! Almost. The shelf over the washer/dryer is also removable. Photo credit Kristen Mayfield

Forth Worth Georgian Laundry Room
Réalisation d'une buanderie linéaire tradition dédiée avec un évier de ferme, un placard avec porte à panneau surélevé, des portes de placard blanches, un mur multicolore, un sol en bois brun, des machines côte à côte, un sol marron et un plan de travail blanc.
Réalisation d'une buanderie linéaire tradition dédiée avec un évier de ferme, un placard avec porte à panneau surélevé, des portes de placard blanches, un mur multicolore, un sol en bois brun, des machines côte à côte, un sol marron et un plan de travail blanc.

Designer Maria Beck of M.E. Designs expertly combines fun wallpaper patterns and sophisticated colors in this lovely Alamo Heights home.
Laundry Room Paper Moon Painting wallpaper installation

Inspiration pour une buanderie parallèle minimaliste multi-usage et de taille moyenne avec un évier encastré, un placard à porte plane, des portes de placard bleues, un plan de travail en quartz modifié, une crédence en quartz modifié, un mur blanc, des machines superposées et un plan de travail blanc.

Our clients wanted the ultimate modern farmhouse custom dream home. They found property in the Santa Rosa Valley with an existing house on 3 ½ acres. They could envision a new home with a pool, a barn, and a place to raise horses. JRP and the clients went all in, sparing no expense. Thus, the old house was demolished and the couple’s dream home began to come to fruition.
The result is a simple, contemporary layout with ample light thanks to the open floor plan. When it comes to a modern farmhouse aesthetic, it’s all about neutral hues, wood accents, and furniture with clean lines. Every room is thoughtfully crafted with its own personality. Yet still reflects a bit of that farmhouse charm.
Their considerable-sized kitchen is a union of rustic warmth and industrial simplicity. The all-white shaker cabinetry and subway backsplash light up the room. All white everything complimented by warm wood flooring and matte black fixtures. The stunning custom Raw Urth reclaimed steel hood is also a star focal point in this gorgeous space. Not to mention the wet bar area with its unique open shelves above not one, but two integrated wine chillers. It’s also thoughtfully positioned next to the large pantry with a farmhouse style staple: a sliding barn door.
The master bathroom is relaxation at its finest. Monochromatic colors and a pop of pattern on the floor lend a fashionable look to this private retreat. Matte black finishes stand out against a stark white backsplash, complement charcoal veins in the marble looking countertop, and is cohesive with the entire look. The matte black shower units really add a dramatic finish to this luxurious large walk-in shower.
Photographer: Andrew - OpenHouse VC

The Dalton offers a spacious laundry room.
Idées déco pour une buanderie bord de mer multi-usage avec un évier utilitaire, un placard avec porte à panneau surélevé, des portes de placard blanches, un mur bleu et des machines côte à côte.
Idées déco pour une buanderie bord de mer multi-usage avec un évier utilitaire, un placard avec porte à panneau surélevé, des portes de placard blanches, un mur bleu et des machines côte à côte.
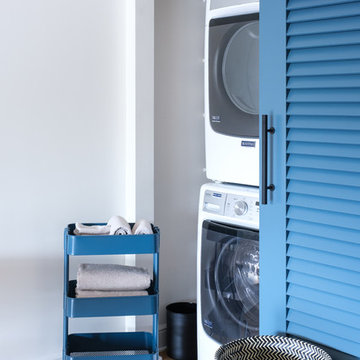
Designed by Gina Rachelle Design
Photography by Max Maloney
Inspiration pour une buanderie traditionnelle avec un sol en bois brun, des machines superposées, un placard, un mur blanc et un sol marron.
Inspiration pour une buanderie traditionnelle avec un sol en bois brun, des machines superposées, un placard, un mur blanc et un sol marron.
Idées déco de buanderies roses, bleues
1
