Idées déco de buanderies campagne avec un lave-linge séchant
Trier par :
Budget
Trier par:Populaires du jour
1 - 20 sur 47 photos
1 sur 3

Réalisation d'une buanderie champêtre en U multi-usage avec un évier de ferme, un placard à porte shaker, des portes de placard bleues, plan de travail en marbre, un mur blanc, un sol en carrelage de porcelaine, un lave-linge séchant, un sol noir et un plan de travail blanc.
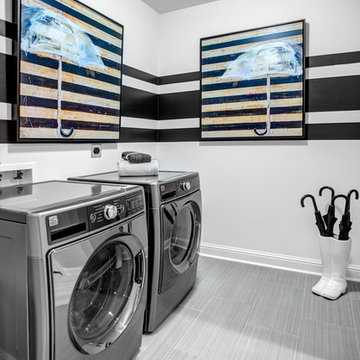
Aménagement d'une buanderie campagne avec un placard, un mur multicolore, un lave-linge séchant et un sol gris.

Reclaimed beams and worn-in leather mixed with crisp linens and vintage rugs set the tone for this new interpretation of a modern farmhouse. The incorporation of eclectic pieces is offset by soft whites and European hardwood floors. When an old tree had to be removed, it was repurposed as a hand hewn vanity in the powder bath.

This laundry space was designed with storage, efficiency and highly functional to accommodate this large family. A touch of farmhouse charm adorns the space with an apron front sink and an old world faucet. Complete with wood looking porcelain tile, white shaker cabinets and a beautiful white marble counter. Hidden out of sight are 2 large roll out hampers, roll out trash, an ironing board tucked into a drawer and a trash receptacle roll out. Above the built in washer dryer units we have an area to hang items as we continue to do laundry and a pull out drying rack. No detail was missed in this dream laundry space.
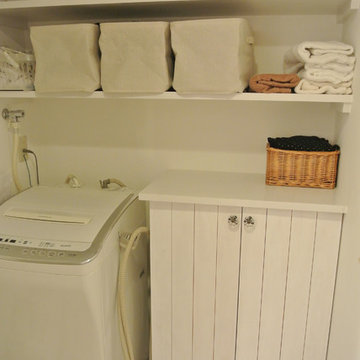
M's Factory
Exemple d'une petite buanderie linéaire nature dédiée avec un placard à porte plane, des portes de placard blanches, un plan de travail en bois, un mur blanc, un sol en carrelage de céramique et un lave-linge séchant.
Exemple d'une petite buanderie linéaire nature dédiée avec un placard à porte plane, des portes de placard blanches, un plan de travail en bois, un mur blanc, un sol en carrelage de céramique et un lave-linge séchant.

Aménagement d'une buanderie campagne en L dédiée et de taille moyenne avec un évier posé, un placard à porte shaker, des portes de placard blanches, un plan de travail en bois, un mur blanc, un sol en vinyl, un lave-linge séchant, un sol gris et un plan de travail marron.

Antimicrobial light tech + a dependable front-load Maytag laundry pair work overtime in this Quad Cities area laundry room remodeled by Village Home Stores. Ivory painted Koch cabinets in the Prairie door and wood look Formica counters with an apron sink featured with painted farmhouse Morella tiles from Glazzio's Vincenza Royale series.
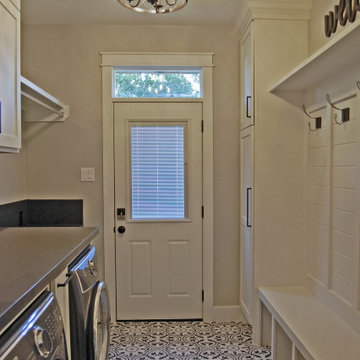
Black and white patterned tile give this room a play on contrast. The under mounted washer and dryer allow for an expansive countertop to fold clothes. A clothes hanging rod to manage dry and wet clothes. Shaker style doors add to the farmhouse look. The room doubles as a laundry and mud room. Shoe storage below a bench seat. Paneled walls with wall hooks. Open display shelf.

Countertop Wood: Reclaimed Oak
Construction Style: Flat Grain
Countertop Thickness: 1-3/4" thick
Size: 28 5/8" x 81 1/8"
Wood Countertop Finish: Durata® Waterproof Permanent Finish in Matte
Wood Stain: N/A
Notes on interior decorating with wood countertops:
This laundry room is part of the 2018 TOH Idea House in Narragansett, Rhode Island. This 2,700-square-foot Craftsman-style cottage features abundant built-ins, a guest quarters over the garage, and dreamy spaces for outdoor “staycation” living.
Photography: Nat Rea Photography
Builder: Sweenor Builders

Modern farmhouse laundry room with marble mosaic tile backsplash.
Exemple d'une petite buanderie linéaire nature multi-usage avec un évier de ferme, un placard à porte plane, des portes de placard beiges, un plan de travail en granite, une crédence beige, une crédence en marbre, un mur beige, un sol en carrelage de porcelaine, un lave-linge séchant, un sol beige, un plan de travail multicolore, différents designs de plafond et différents habillages de murs.
Exemple d'une petite buanderie linéaire nature multi-usage avec un évier de ferme, un placard à porte plane, des portes de placard beiges, un plan de travail en granite, une crédence beige, une crédence en marbre, un mur beige, un sol en carrelage de porcelaine, un lave-linge séchant, un sol beige, un plan de travail multicolore, différents designs de plafond et différents habillages de murs.

Second-floor laundry room with real Chicago reclaimed brick floor laid in a herringbone pattern. Mixture of green painted and white oak stained cabinetry. Farmhouse sink and white subway tile backsplash. Butcher block countertops.

Second-floor laundry room with real Chicago reclaimed brick floor laid in a herringbone pattern. Mixture of green painted and white oak stained cabinetry. Farmhouse sink and white subway tile backsplash. Butcher block countertops.
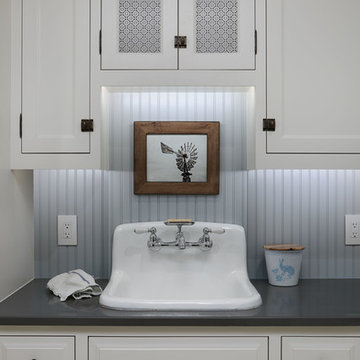
The laundry room just became a destination space! The cabinetry is a throw-back to a bygone era. It was wonderful then, and it is wonderful now.
Photo: Voelker Photo LLC
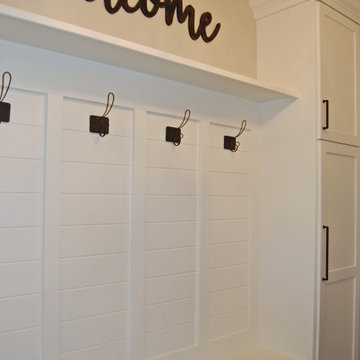
Black and white patterned tile give this room a play on contrast. The room doubles as a laundry and mud room. Shoe storage below a bench seat. Paneled walls with wall hooks. Open display shelf. Black cabinet hardware.
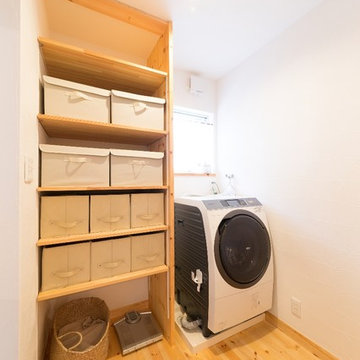
Idée de décoration pour une buanderie champêtre avec un placard sans porte, un mur blanc, un sol en bois brun, un sol marron et un lave-linge séchant.
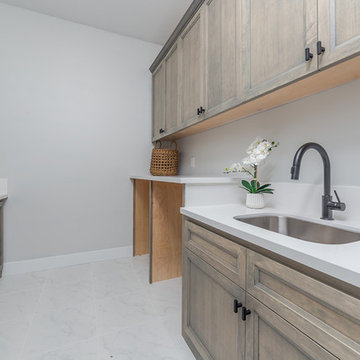
Idées déco pour une grande buanderie campagne en U et bois brun dédiée avec un évier intégré, un placard à porte plane, un plan de travail en surface solide, un mur gris, un sol en carrelage de céramique, un lave-linge séchant, un sol blanc et un plan de travail blanc.
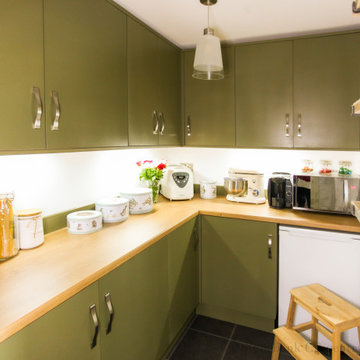
Réalisation d'une buanderie linéaire champêtre de taille moyenne avec un placard, un évier de ferme, un placard à porte shaker, des portes de placards vertess, un plan de travail en bois, une crédence beige, une crédence en carreau de porcelaine, un mur blanc, un sol en carrelage de céramique, un lave-linge séchant et un sol gris.
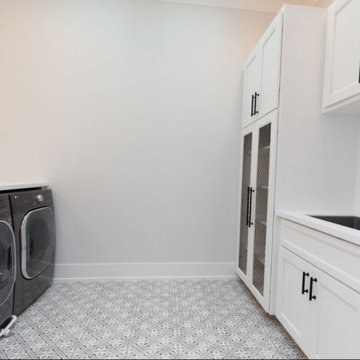
Eye catching glass doors in this laundry room are the highlight of the room!
Cette image montre une grande buanderie rustique dédiée avec un évier encastré, un placard à porte shaker, des portes de placard blanches, un plan de travail en quartz modifié, une crédence blanche, une crédence en mosaïque, un mur blanc, un sol en carrelage de porcelaine, un lave-linge séchant, un sol gris et un plan de travail blanc.
Cette image montre une grande buanderie rustique dédiée avec un évier encastré, un placard à porte shaker, des portes de placard blanches, un plan de travail en quartz modifié, une crédence blanche, une crédence en mosaïque, un mur blanc, un sol en carrelage de porcelaine, un lave-linge séchant, un sol gris et un plan de travail blanc.

Adrian Shellard Photography
Cette photo montre une grande buanderie nature en L dédiée avec un évier posé, un placard à porte shaker, des portes de placard noires, un plan de travail en stratifié, un mur blanc, un sol en carrelage de céramique, un lave-linge séchant, un sol gris et un plan de travail gris.
Cette photo montre une grande buanderie nature en L dédiée avec un évier posé, un placard à porte shaker, des portes de placard noires, un plan de travail en stratifié, un mur blanc, un sol en carrelage de céramique, un lave-linge séchant, un sol gris et un plan de travail gris.

Exemple d'une buanderie nature dédiée et de taille moyenne avec un évier de ferme, un placard avec porte à panneau encastré, des portes de placard blanches, plan de travail en marbre, une crédence blanche, une crédence en carreau de porcelaine, un mur blanc, parquet foncé, un lave-linge séchant, un sol marron, un plan de travail blanc et un plafond voûté.
Idées déco de buanderies campagne avec un lave-linge séchant
1