Idées déco de buanderies de couleur bois avec un placard
Trier par :
Budget
Trier par:Populaires du jour
1 - 20 sur 20 photos
1 sur 3

Total gut and renovation of a Georgetown 1900 townhouse.
Idées déco pour une buanderie contemporaine en L et bois brun de taille moyenne avec un évier encastré, un placard à porte shaker, un sol en carrelage de céramique, un placard, un mur beige et des machines superposées.
Idées déco pour une buanderie contemporaine en L et bois brun de taille moyenne avec un évier encastré, un placard à porte shaker, un sol en carrelage de céramique, un placard, un mur beige et des machines superposées.
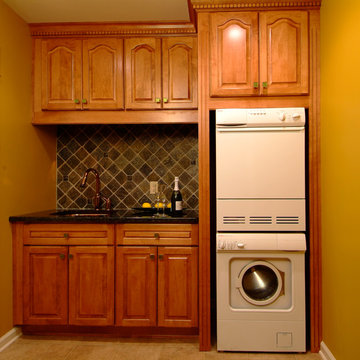
Idées déco pour une buanderie parallèle classique en bois brun avec un placard, un évier encastré, un placard avec porte à panneau surélevé, un plan de travail en granite et des machines superposées.
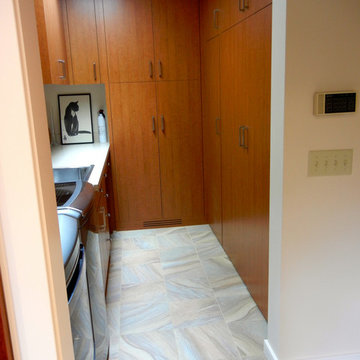
Minneapolis Interior Designer
Edina MN Laundry Room Interior Design After
Inspiration pour une buanderie parallèle design en bois brun de taille moyenne avec un placard, un placard à porte plane, un plan de travail en quartz, un mur beige, un sol en carrelage de céramique et des machines côte à côte.
Inspiration pour une buanderie parallèle design en bois brun de taille moyenne avec un placard, un placard à porte plane, un plan de travail en quartz, un mur beige, un sol en carrelage de céramique et des machines côte à côte.

This prairie home tucked in the woods strikes a harmonious balance between modern efficiency and welcoming warmth.
The laundry space is designed for convenience and seamless organization by being cleverly concealed behind elegant doors. This practical design ensures that the laundry area remains tidy and out of sight when not in use.
---
Project designed by Minneapolis interior design studio LiLu Interiors. They serve the Minneapolis-St. Paul area, including Wayzata, Edina, and Rochester, and they travel to the far-flung destinations where their upscale clientele owns second homes.
For more about LiLu Interiors, see here: https://www.liluinteriors.com/
To learn more about this project, see here:
https://www.liluinteriors.com/portfolio-items/north-oaks-prairie-home-interior-design/
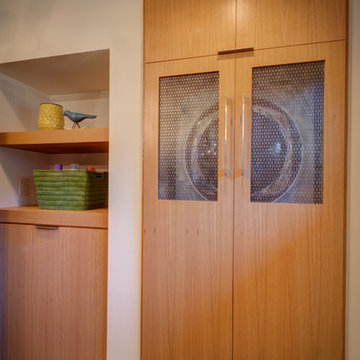
Sid Levin
Revolution Design Build
Réalisation d'une buanderie vintage en bois brun avec un placard, un placard à porte plane et des machines superposées.
Réalisation d'une buanderie vintage en bois brun avec un placard, un placard à porte plane et des machines superposées.
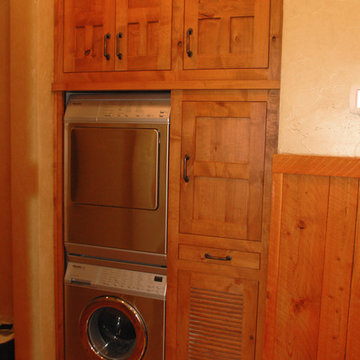
Custom laundry room cabinet.
Exemple d'une buanderie linéaire montagne en bois brun de taille moyenne avec un placard, un plan de travail en bois, un mur beige, un sol en bois brun, des machines superposées, un sol marron et un plan de travail marron.
Exemple d'une buanderie linéaire montagne en bois brun de taille moyenne avec un placard, un plan de travail en bois, un mur beige, un sol en bois brun, des machines superposées, un sol marron et un plan de travail marron.
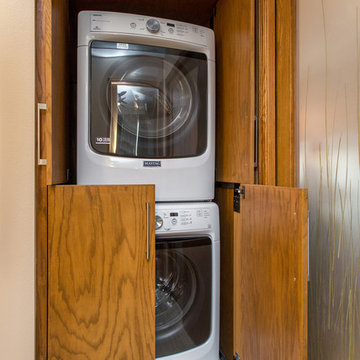
Jake Boyd Photo
Cette photo montre une petite buanderie chic en bois brun avec un mur beige, parquet foncé, un placard, un placard à porte plane et des machines superposées.
Cette photo montre une petite buanderie chic en bois brun avec un mur beige, parquet foncé, un placard, un placard à porte plane et des machines superposées.

Exemple d'une petite buanderie linéaire nature avec un placard, des portes de placard blanches, un plan de travail en bois, un mur jaune, des machines côte à côte, un plan de travail beige, un placard à porte plane et un évier posé.

This small laundry room also houses the dogs bowls. The pullout to the left of the bowl is two recycle bins used for garbage and the dogs food. The stackable washer and dryer allows more space for counter space to fold laundry. The quartz slab is a reminant I was lucky enough to find. Yet to be purchased are the industrial looking shelves to be installed on the wall aboe the cabinetry. The walls are painted Pale Smoke by Benjamin Moore. Porcelain tiles were selected with a linen pattern, which blends nicely with the white oak flooring in the hallway. As well as provides easy clean up when their lab decides attack its water bowl.
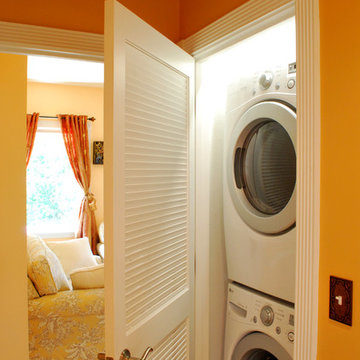
DCA
Idées déco pour une petite buanderie méditerranéenne avec un placard, un mur blanc et parquet clair.
Idées déco pour une petite buanderie méditerranéenne avec un placard, un mur blanc et parquet clair.
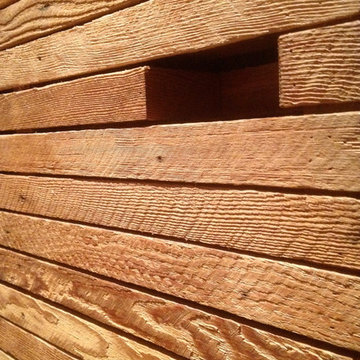
Detail of Laundry closet door. Photo by Hsu McCullough
Idée de décoration pour une petite buanderie chalet en bois brun avec un placard, un mur blanc, un sol en bois brun, des machines superposées et un sol marron.
Idée de décoration pour une petite buanderie chalet en bois brun avec un placard, un mur blanc, un sol en bois brun, des machines superposées et un sol marron.
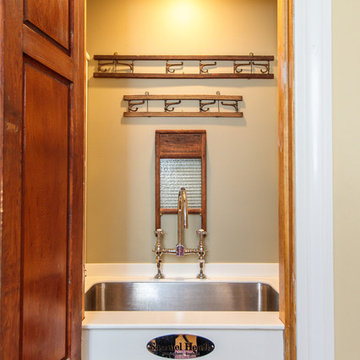
A seamless blend of old and new, this captivating residence has been thoughtfully renovated with a level of style, craftsmanship and sophistication that's rarely seen in the suburbs. Begin your appreciation with the gourmet kitchen featuring a beamed cathedral ceiling and accented with Vermont barn wood. A fireplace adds warmth and rare chestnut floors gleam throughout. The dreamy butler's pantry includes a wine refrigerator, Miele coffee station and plentiful storage. The piece de resistance is a Cornue range with a custom handmade hood. Warmth abounds in the stunning library with reclaimed wood panels from the Gamble mansion in Boston. The master suite is a luxurious world unto its own. The lower level includes a theatre, bar, first-class wine cellar, gym and full bath. Exquisite grounds feature beautiful stone walls, an outdoor kitchen and jacuzzi spa with pillars/balustrades from the Museum of Fine Arts. Located in a stellar south-side location amongst beautiful estate homes.

トイレ、洗濯機、洗面台の3つが1つのカウンターに。
左側がユニットバス。 奥は3mの物干し竿が外部と内部に1本づつ。
乾いた服は両サイドに寄せるとウォークインクローゼットスペースへ。
Réalisation d'une petite buanderie linéaire design en bois foncé avec un placard, un évier posé, un placard à porte vitrée, un plan de travail en bois, une crédence beige, une crédence en bois, un mur beige, parquet clair, un sol beige, un plan de travail beige, un plafond voûté et boiseries.
Réalisation d'une petite buanderie linéaire design en bois foncé avec un placard, un évier posé, un placard à porte vitrée, un plan de travail en bois, une crédence beige, une crédence en bois, un mur beige, parquet clair, un sol beige, un plan de travail beige, un plafond voûté et boiseries.
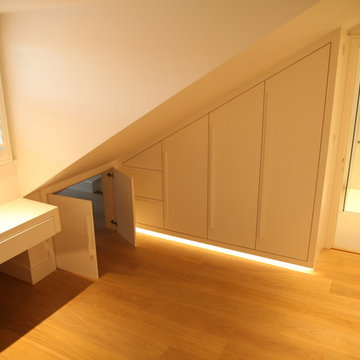
Idée de décoration pour une buanderie linéaire design de taille moyenne avec un mur blanc, un placard, un placard à porte plane, des portes de placard blanches et parquet clair.
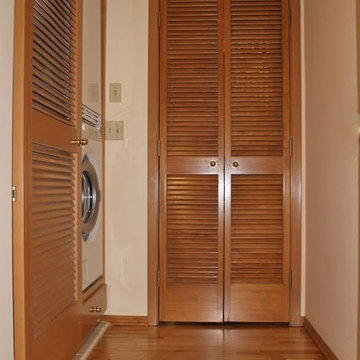
Réalisation d'une grande buanderie parallèle tradition en bois foncé avec un placard, un évier posé, un placard à porte shaker, un plan de travail en bois, un mur beige, parquet clair et des machines superposées.
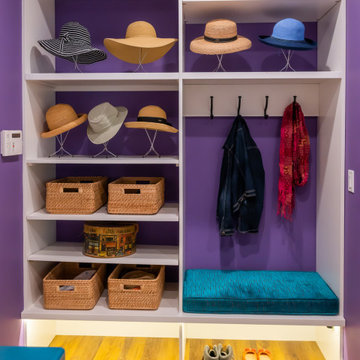
Incorporating bold colors and patterns, this project beautifully reflects our clients' dynamic personalities. Clean lines, modern elements, and abundant natural light enhance the home, resulting in a harmonious fusion of design and personality.
This laundry room is brought to life with vibrant violet accents, adding a touch of playfulness to the space. Despite its compact size, every inch is thoughtfully utilized, making it highly functional while maintaining its stylish appeal.
---
Project by Wiles Design Group. Their Cedar Rapids-based design studio serves the entire Midwest, including Iowa City, Dubuque, Davenport, and Waterloo, as well as North Missouri and St. Louis.
For more about Wiles Design Group, see here: https://wilesdesigngroup.com/
To learn more about this project, see here: https://wilesdesigngroup.com/cedar-rapids-modern-home-renovation
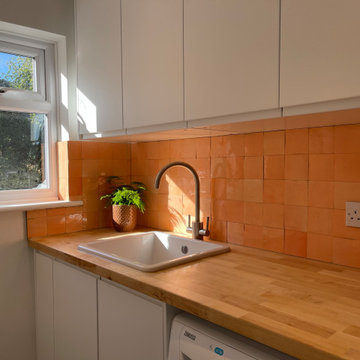
Inspiration pour une petite buanderie parallèle minimaliste avec un placard, un évier utilitaire, un placard à porte plane, des portes de placard blanches, un plan de travail en bois, une crédence orange, une crédence en céramique, un mur blanc, un sol en carrelage de céramique, des machines côte à côte, un sol gris et un plan de travail marron.
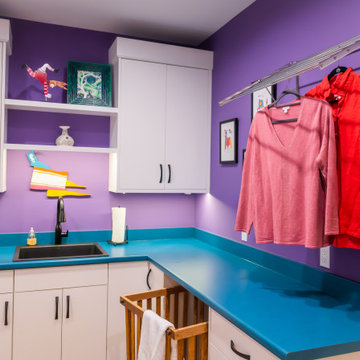
Incorporating bold colors and patterns, this project beautifully reflects our clients' dynamic personalities. Clean lines, modern elements, and abundant natural light enhance the home, resulting in a harmonious fusion of design and personality.
This laundry room is brought to life with vibrant violet accents, adding a touch of playfulness to the space. Despite its compact size, every inch is thoughtfully utilized, making it highly functional while maintaining its stylish appeal.
---
Project by Wiles Design Group. Their Cedar Rapids-based design studio serves the entire Midwest, including Iowa City, Dubuque, Davenport, and Waterloo, as well as North Missouri and St. Louis.
For more about Wiles Design Group, see here: https://wilesdesigngroup.com/
To learn more about this project, see here: https://wilesdesigngroup.com/cedar-rapids-modern-home-renovation
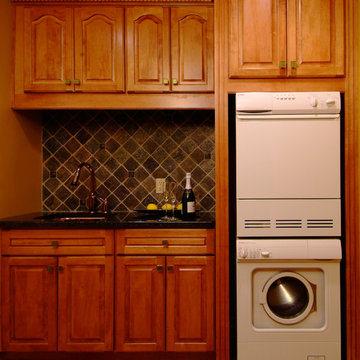
Idées déco pour une buanderie parallèle classique en bois brun avec un placard, un évier encastré, un placard avec porte à panneau surélevé, un plan de travail en granite et des machines superposées.
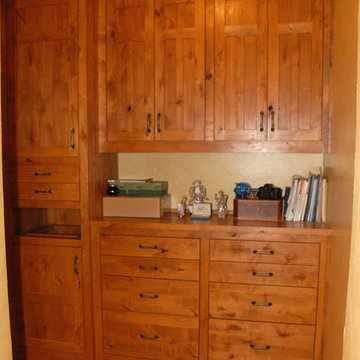
Custom laundry room cabinet.
Idée de décoration pour une buanderie linéaire chalet en bois brun de taille moyenne avec un placard, un plan de travail en bois, un mur beige, un sol en bois brun, des machines superposées, un sol marron et un plan de travail marron.
Idée de décoration pour une buanderie linéaire chalet en bois brun de taille moyenne avec un placard, un plan de travail en bois, un mur beige, un sol en bois brun, des machines superposées, un sol marron et un plan de travail marron.
Idées déco de buanderies de couleur bois avec un placard
1