Idées déco de buanderies en bois brun avec un plan de travail en stéatite
Trier par :
Budget
Trier par:Populaires du jour
1 - 12 sur 12 photos
1 sur 3

This spacious laundry room off the kitchen with black soapstone countertops and white bead board paneling also serves as a mudroom.
Inspiration pour une grande buanderie traditionnelle en bois brun multi-usage avec un mur vert, un sol beige, un évier encastré, un placard avec porte à panneau encastré, un plan de travail en stéatite, un sol en calcaire, des machines côte à côte et plan de travail noir.
Inspiration pour une grande buanderie traditionnelle en bois brun multi-usage avec un mur vert, un sol beige, un évier encastré, un placard avec porte à panneau encastré, un plan de travail en stéatite, un sol en calcaire, des machines côte à côte et plan de travail noir.

Despite not having a view of the mountains, the windows of this multi-use laundry/prep room serve an important function by allowing one to keep an eye on the exterior dog-run enclosure. Beneath the window (and near to the dog-washing station) sits a dedicated doggie door for easy, four-legged access.
Custom windows, doors, and hardware designed and furnished by Thermally Broken Steel USA.
Other sources:
Western Hemlock wall and ceiling paneling: reSAWN TIMBER Co.
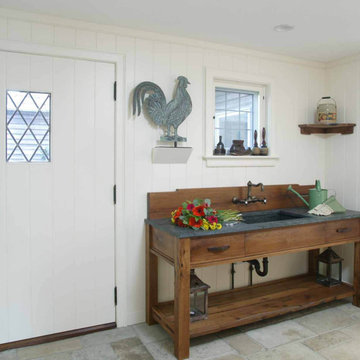
Photo by Randy O'Rourke
Exemple d'une buanderie chic en bois brun avec un évier intégré, un plan de travail en stéatite, un mur blanc et un sol en travertin.
Exemple d'une buanderie chic en bois brun avec un évier intégré, un plan de travail en stéatite, un mur blanc et un sol en travertin.

Cette photo montre une buanderie linéaire chic en bois brun multi-usage et de taille moyenne avec un évier de ferme, un placard à porte affleurante, un plan de travail en stéatite, un mur gris, un sol en ardoise et un plan de travail gris.
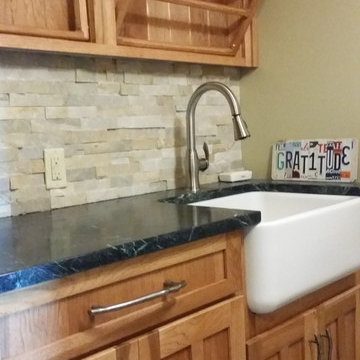
Designed by Larson H. Burns
Cette image montre une buanderie chalet en bois brun dédiée avec un évier de ferme, un placard à porte shaker, un plan de travail en stéatite, un mur beige, un sol en ardoise et un sol beige.
Cette image montre une buanderie chalet en bois brun dédiée avec un évier de ferme, un placard à porte shaker, un plan de travail en stéatite, un mur beige, un sol en ardoise et un sol beige.
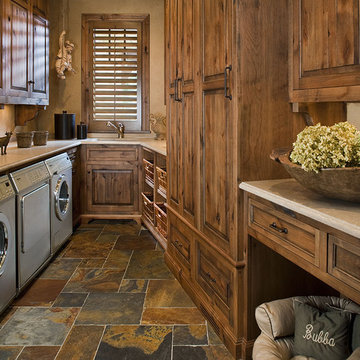
2010 NKBA MN | 1st Place Utilization of Cabinetry
Carol Sadowksy, CKD
Bruce Kading Interior Design
Bruce Kading, ASID
Matt Schmitt Photography
Exemple d'une grande buanderie chic en U et bois brun dédiée avec un évier encastré, un placard avec porte à panneau surélevé, un plan de travail en stéatite, un mur beige, un sol en ardoise, des machines côte à côte et un plan de travail beige.
Exemple d'une grande buanderie chic en U et bois brun dédiée avec un évier encastré, un placard avec porte à panneau surélevé, un plan de travail en stéatite, un mur beige, un sol en ardoise, des machines côte à côte et un plan de travail beige.
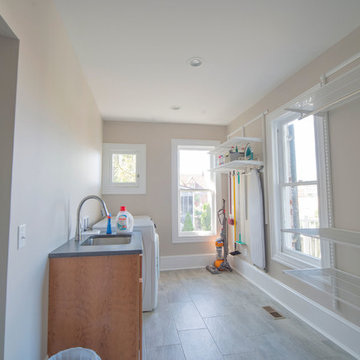
Caitlin Funkhouser Photography
Cette image montre une buanderie linéaire design en bois brun de taille moyenne et dédiée avec un évier encastré, un placard à porte shaker, un plan de travail en stéatite, une crédence blanche, une crédence en carreau de porcelaine, un sol en carrelage de porcelaine, un sol gris, plan de travail noir, un mur beige et des machines côte à côte.
Cette image montre une buanderie linéaire design en bois brun de taille moyenne et dédiée avec un évier encastré, un placard à porte shaker, un plan de travail en stéatite, une crédence blanche, une crédence en carreau de porcelaine, un sol en carrelage de porcelaine, un sol gris, plan de travail noir, un mur beige et des machines côte à côte.
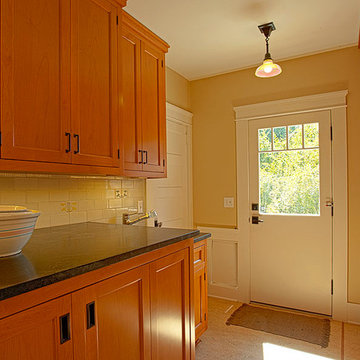
Réalisation d'une buanderie parallèle craftsman en bois brun multi-usage et de taille moyenne avec un placard avec porte à panneau encastré, des machines dissimulées, un plan de travail en stéatite et un mur orange.
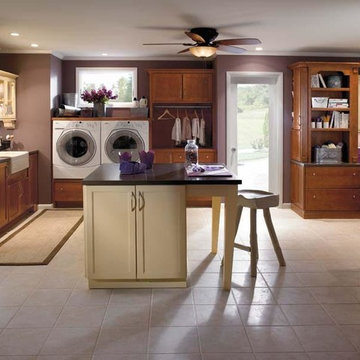
Inspiration pour une très grande buanderie linéaire traditionnelle en bois brun multi-usage avec un évier de ferme, un placard avec porte à panneau encastré, un plan de travail en stéatite, un mur violet, un sol en carrelage de porcelaine, des machines côte à côte et un sol beige.
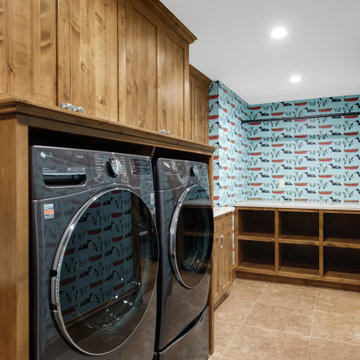
Cette image montre une petite buanderie parallèle chalet en bois brun dédiée avec un évier encastré, un placard avec porte à panneau encastré, un plan de travail en stéatite, un sol en carrelage de céramique, des machines côte à côte, un sol marron, un plan de travail blanc et du papier peint.
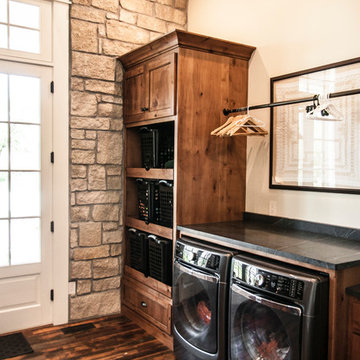
Cette image montre une grande buanderie linéaire en bois brun dédiée avec un placard avec porte à panneau surélevé, un plan de travail en stéatite, un mur beige, parquet foncé et des machines côte à côte.
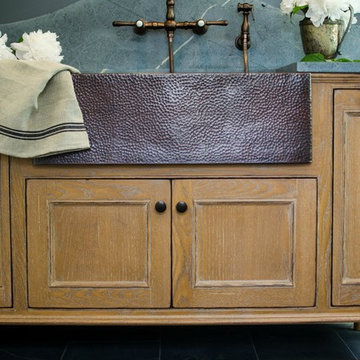
Exemple d'une buanderie linéaire chic en bois brun multi-usage et de taille moyenne avec un évier de ferme, un plan de travail en stéatite, un mur gris, un sol en ardoise et un placard avec porte à panneau encastré.
Idées déco de buanderies en bois brun avec un plan de travail en stéatite
1