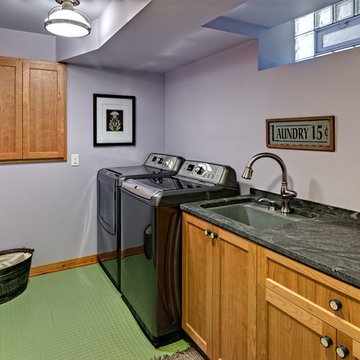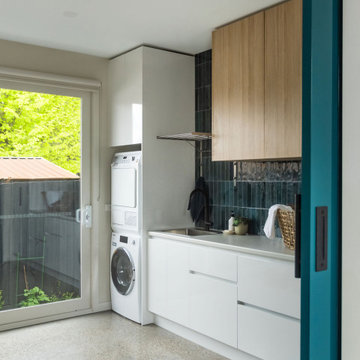C’est un espace purement utilitaire dont l’agencement et la décoration sont souvent négligés. Pourtant, avec quelques astuces d’aménagement de buanderies pratiques, cette pièce peut devenir très fonctionnelle. Ajoutez les bons équipements, des éléments de rangement malins et vous aurez tout de suite une pièce utile. Misez ensuite sur les accessoires de décoration pour obtenir une déco de buanderie. Si vous cherchez des idées de buanderie, vous êtes au bon endroit. N’hésitez pas à consulter les images et photos d’agencement et de décoration de buanderies pour vous inspirer.
Quel aménagement de buanderie choisir ?
Déterminez votre plan de buanderie en fonction des équipements électroménagers. Trouvez l’emplacement de la machine à laver et du sèche-linge. Il vous faut aussi une arrivée d’eau, une évacuation des eaux usées et des prises électriques. Si vous n’avez pas de pièce dédiée, vous pouvez aménager une buanderie dans la cuisine, la salle de bain, le sous-sol ou la cave. Pour limiter la condensation et l’humidité de la pièce, prévoyez un système d’aération en installant des fenêtres ventilées ou une VMC. Pensez aussi à l’isolation acoustique pour camoufler le bruit et les vibrations des machines. Si vous avez la place, prévoyez un évier, ou un bac à laver pour faire la lessive à la main ou nettoyer vos chaussures. Pour étendre le linge fragile, faites installer un fil à linge retractable ou des cordes à linge au mur. Vous pouvez aussi utiliser un étendoir ou un séchoir à linge pliant pour le séchage de vos vêtements à plat. Pour les sols, privilégiez un carrelage ou un revêtement en vinyle résistant à l’eau et facile d’entretien. Pour les murs, utilisez une peinture acrylique résistante à l’humidité.
Quelle décoration de buanderie sélectionner ?
C’est généralement une petite pièce, alors profitez des murs pour créer une déco de buanderie époustouflante. Essayez un papier peint très graphique ou avec des rayures pour réveiller votre espace. N’hésitez pas à coller des stickers muraux pour une décoration originale immédiate et sans effort comme on adore! Pour égayer votre pièce, vous pouvez aussi peindre un mur d’accent d’une couleur de buanderie étonnante! Les tâches ménagères n’en seront que moins stressantes! Ajoutez des éléments originaux comme des cadres de photos de famille ou des affiches pour donner du style à l’espace. Vous pouvez aussi accrocher une œuvre d'art contemporain ou des collages et des dessins d'enfants. Pensez à installer de beaux rideaux aux fenêtres. Ils donneront du caractère à votre buanderie. Ne négligez pas pour autant le plafond et le sol. Ajoutez des luminaires en suspension ou une applique murale, pour avoir un maximum d’éclairage. Au sol, vous pouvez utiliser une peinture de carrelage originale pour donner un coup de jeune à votre revêtement. Sinon, installez un tapis pour apporter de la couleur à un espace généralement neutre. Installez également un miroir pour agrandir la pièce. Pensez aussi à choisir des éléments de rangement colorés, comme une corbeille à linge, des bacs à motifs géométriques ou tout simplement des cintres colorés.
Comment augmenter l’espace de rangement de ma buanderie ?
Pour un agencement de buanderie fonctionnelle, pensez à ajouter des rangements pratiques. Envisagez des placards encastrés avec des portes coulissantes pour y ranger les produits d’entretien, les lessives et votre savon de marseille. Des étagères murales sur crémaillères, au dessus du lave-linge et du sèche-linge, sont un excellent moyen d’optimiser l’espace. Vous pouvez y ranger tous vos produits de nettoyage, le fer à repasser, des pinces à linge et votre boîte à couture. Ajoutez aussi des patères et des crochets au mur. Si vous avez assez d’espace, ajoutez un meuble armoire penderie avec une tringle à vêtements, des cintres, des corbeilles à linge. Installez un plan de travail pour repasser et faciliter le tri, le lavage et le pliage des vêtements dans les panières. Prévoyez un espace assez grand pour stocker le matériel de nettoyage encombrant tel que les balais, brosses, seau, aspirateur et table à repasser pliable. Avoir tous ces éléments dans une seule pièce vous permettra de pouvoir effectuer votre corvée de lessive en un rien de temps! S’il vous reste de la place, vous pouvez ranger des vêtements saisonniers, les gamelles et la nourriture pour vos animaux de compagnie et votre matériel de bricolage. Découvrez les 3 photos de buanderies et trouvez des astuces et des idées pour organiser et décorer votre buanderie. Pour plus d'inspiration, regardez nos pages photos thématiques :


