Idées déco de buanderies linéaires avec plan de travail en marbre
Trier par :
Budget
Trier par:Populaires du jour
1 - 20 sur 339 photos
1 sur 3

Tired of doing laundry in an unfinished rugged basement? The owners of this 1922 Seward Minneapolis home were as well! They contacted Castle to help them with their basement planning and build for a finished laundry space and new bathroom with shower.
Changes were first made to improve the health of the home. Asbestos tile flooring/glue was abated and the following items were added: a sump pump and drain tile, spray foam insulation, a glass block window, and a Panasonic bathroom fan.
After the designer and client walked through ideas to improve flow of the space, we decided to eliminate the existing 1/2 bath in the family room and build the new 3/4 bathroom within the existing laundry room. This allowed the family room to be enlarged.
Plumbing fixtures in the bathroom include a Kohler, Memoirs® Stately 24″ pedestal bathroom sink, Kohler, Archer® sink faucet and showerhead in polished chrome, and a Kohler, Highline® Comfort Height® toilet with Class Five® flush technology.
American Olean 1″ hex tile was installed in the shower’s floor, and subway tile on shower walls all the way up to the ceiling. A custom frameless glass shower enclosure finishes the sleek, open design.
Highly wear-resistant Adura luxury vinyl tile flooring runs throughout the entire bathroom and laundry room areas.
The full laundry room was finished to include new walls and ceilings. Beautiful shaker-style cabinetry with beadboard panels in white linen was chosen, along with glossy white cultured marble countertops from Central Marble, a Blanco, Precis 27″ single bowl granite composite sink in cafe brown, and a Kohler, Bellera® sink faucet.
We also decided to save and restore some original pieces in the home, like their existing 5-panel doors; one of which was repurposed into a pocket door for the new bathroom.
The homeowners completed the basement finish with new carpeting in the family room. The whole basement feels fresh, new, and has a great flow. They will enjoy their healthy, happy home for years to come.
Designed by: Emily Blonigen
See full details, including before photos at https://www.castlebri.com/basements/project-3378-1/

Idée de décoration pour une petite buanderie linéaire minimaliste dédiée avec un évier 1 bac, un placard à porte shaker, des portes de placard blanches, plan de travail en marbre, une crédence verte, une crédence en carrelage métro, un mur blanc, un sol en bois brun, des machines superposées, un sol marron et un plan de travail blanc.

We redesigned this client’s laundry space so that it now functions as a Mudroom and Laundry. There is a place for everything including drying racks and charging station for this busy family. Now there are smiles when they walk in to this charming bright room because it has ample storage and space to work!
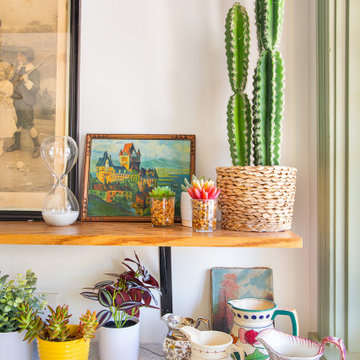
The laundry counter makes a perfect spot for a collection of small pottery and lots of plants, as well as small vintage artwork.
Inspiration pour une buanderie linéaire bohème dédiée et de taille moyenne avec plan de travail en marbre, un mur blanc, des machines côte à côte et un plan de travail blanc.
Inspiration pour une buanderie linéaire bohème dédiée et de taille moyenne avec plan de travail en marbre, un mur blanc, des machines côte à côte et un plan de travail blanc.
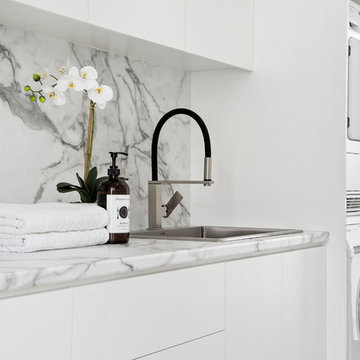
Photography by BRWM Gold Coast
Styling by A Better Box Property Styling
Furniture supplied by Domayne Hire QLD
Build by Kenins Developments
Idée de décoration pour une buanderie linéaire minimaliste dédiée et de taille moyenne avec un évier posé, plan de travail en marbre, des machines superposées et un plan de travail blanc.
Idée de décoration pour une buanderie linéaire minimaliste dédiée et de taille moyenne avec un évier posé, plan de travail en marbre, des machines superposées et un plan de travail blanc.
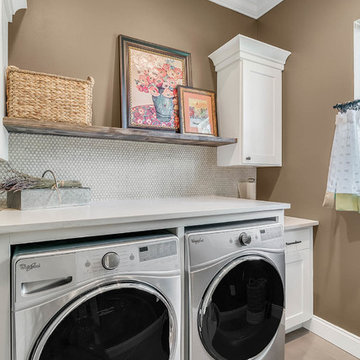
Inspiration pour une buanderie linéaire traditionnelle dédiée et de taille moyenne avec un placard à porte shaker, des portes de placard blanches, plan de travail en marbre, un mur marron, un sol en travertin, des machines côte à côte et un sol beige.

Réalisation d'une buanderie linéaire tradition dédiée et de taille moyenne avec un évier encastré, un placard à porte shaker, des portes de placard blanches, plan de travail en marbre, un mur gris, un sol en carrelage de porcelaine, des machines côte à côte et un sol multicolore.

Photography by Matt Sartain
Idée de décoration pour une petite buanderie linéaire tradition avec un placard, des portes de placard blanches, plan de travail en marbre, des machines côte à côte, un placard à porte shaker, parquet foncé, un sol marron, un plan de travail blanc et un mur blanc.
Idée de décoration pour une petite buanderie linéaire tradition avec un placard, des portes de placard blanches, plan de travail en marbre, des machines côte à côte, un placard à porte shaker, parquet foncé, un sol marron, un plan de travail blanc et un mur blanc.

A quiet laundry room with soft colours and natural hardwood flooring. This laundry room features light blue framed cabinetry, an apron fronted sink, a custom backsplash shape, and hooks for hanging linens.

Inspiration pour une grande buanderie linéaire design dédiée avec un évier encastré, un placard avec porte à panneau encastré, des portes de placard grises, plan de travail en marbre, un mur beige, un sol en ardoise, des machines côte à côte, un sol multicolore et un plan de travail marron.
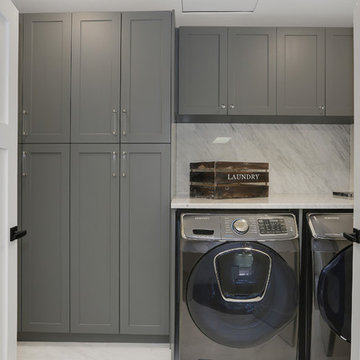
second floor laundry room
Idée de décoration pour une buanderie linéaire design de taille moyenne avec un placard, un placard à porte shaker, des portes de placard grises, plan de travail en marbre, un mur blanc et des machines côte à côte.
Idée de décoration pour une buanderie linéaire design de taille moyenne avec un placard, un placard à porte shaker, des portes de placard grises, plan de travail en marbre, un mur blanc et des machines côte à côte.
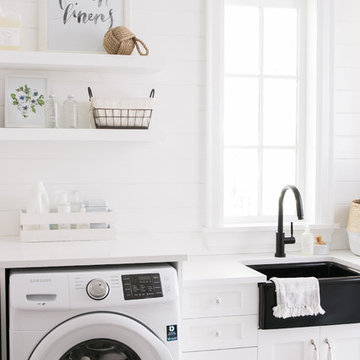
Aménagement d'une grande buanderie linéaire campagne dédiée avec un évier de ferme, un placard avec porte à panneau encastré, des portes de placard blanches, plan de travail en marbre, un mur blanc, des machines côte à côte, un sol en carrelage de céramique et un plan de travail blanc.
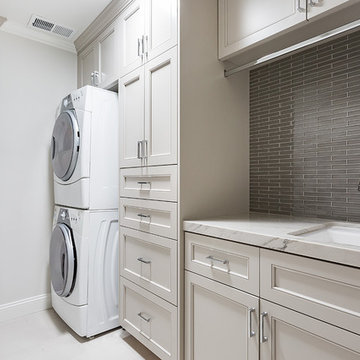
Inspiration pour une buanderie linéaire traditionnelle avec un évier encastré, des portes de placard beiges, plan de travail en marbre, un mur gris, des machines superposées, un plan de travail blanc et un placard avec porte à panneau encastré.

Designs by Amanda Jones
Photo by David Bowen
Exemple d'une petite buanderie linéaire nature avec un évier utilitaire, un placard à porte affleurante, des portes de placard blanches, plan de travail en marbre, un mur blanc, un sol en brique et des machines dissimulées.
Exemple d'une petite buanderie linéaire nature avec un évier utilitaire, un placard à porte affleurante, des portes de placard blanches, plan de travail en marbre, un mur blanc, un sol en brique et des machines dissimulées.

Gorgeous ocean style bottleglass has an organic, rough texture like you pulled it out of the sea! White square tiles used with subtle aqua green accents carried from the kitchen through to the laundry room and entryway give the home a unified and cohesive look.

Idées déco pour une buanderie linéaire méditerranéenne dédiée et de taille moyenne avec un évier encastré, un placard à porte shaker, des portes de placard noires, plan de travail en marbre, une crédence multicolore, une crédence en dalle de pierre, un mur noir, parquet foncé, des machines côte à côte, un sol marron et un plan de travail multicolore.

Labra Design Build
Cette image montre une buanderie linéaire traditionnelle de taille moyenne et multi-usage avec un évier encastré, un placard à porte shaker, des portes de placard blanches, plan de travail en marbre, un mur beige, un sol en ardoise et des machines côte à côte.
Cette image montre une buanderie linéaire traditionnelle de taille moyenne et multi-usage avec un évier encastré, un placard à porte shaker, des portes de placard blanches, plan de travail en marbre, un mur beige, un sol en ardoise et des machines côte à côte.
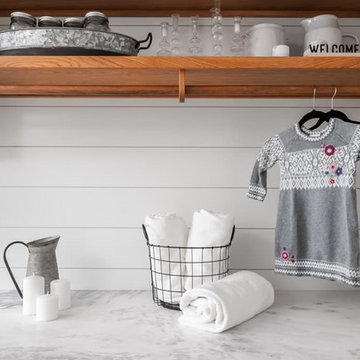
We redesigned this client’s laundry space so that it now functions as a Mudroom and Laundry. There is a place for everything including drying racks and charging station for this busy family. Now there are smiles when they walk in to this charming bright room because it has ample storage and space to work!

Idées déco pour une grande buanderie linéaire campagne dédiée avec un évier encastré, un placard avec porte à panneau encastré, des portes de placard noires, plan de travail en marbre, un mur blanc, un sol en carrelage de porcelaine, des machines côte à côte, un sol multicolore et un plan de travail gris.

Quick Pic Tours
Réalisation d'une grande buanderie linéaire tradition dédiée avec un placard à porte shaker, des portes de placard bleues, plan de travail en marbre, un mur beige, parquet foncé, des machines côte à côte, un sol marron et un plan de travail blanc.
Réalisation d'une grande buanderie linéaire tradition dédiée avec un placard à porte shaker, des portes de placard bleues, plan de travail en marbre, un mur beige, parquet foncé, des machines côte à côte, un sol marron et un plan de travail blanc.
Idées déco de buanderies linéaires avec plan de travail en marbre
1