Idées déco de buanderies modernes avec différents designs de plafond
Trier par :
Budget
Trier par:Populaires du jour
141 - 160 sur 176 photos
1 sur 3
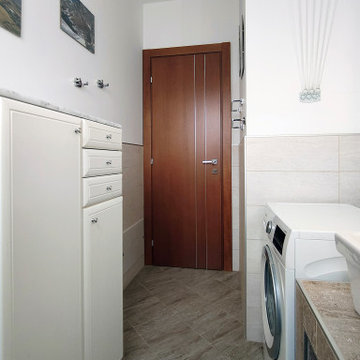
L'ingresso è stretto, ma lo spazio si espande nella zona principale.
Idées déco pour une petite buanderie linéaire moderne dédiée avec un évier 1 bac, des portes de placard blanches, plan de travail carrelé, une crédence beige, une crédence en carreau de porcelaine, un mur blanc, un sol en carrelage de céramique, des machines superposées, un sol marron, un plan de travail marron, un plafond décaissé et un placard avec porte à panneau surélevé.
Idées déco pour une petite buanderie linéaire moderne dédiée avec un évier 1 bac, des portes de placard blanches, plan de travail carrelé, une crédence beige, une crédence en carreau de porcelaine, un mur blanc, un sol en carrelage de céramique, des machines superposées, un sol marron, un plan de travail marron, un plafond décaissé et un placard avec porte à panneau surélevé.

Réalisation d'une grande buanderie linéaire minimaliste multi-usage avec des machines superposées, un mur blanc, un sol gris, un plan de travail blanc, un évier 1 bac, un placard à porte plane, des portes de placard grises, un plan de travail en quartz, une crédence grise, fenêtre, un sol en carrelage de céramique, un plafond décaissé et du papier peint.
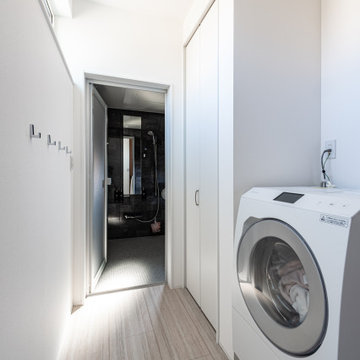
Réalisation d'une buanderie linéaire minimaliste avec un mur blanc, un plafond en papier peint et du papier peint.
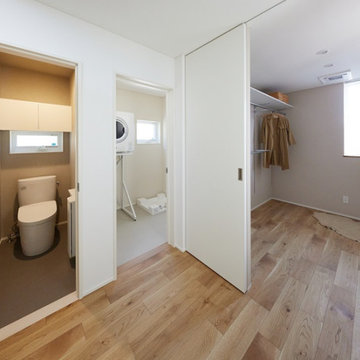
トイレ、洗濯脱衣室、バス、ファミリークローゼットが集まる中2階。洗濯動線も中2階で完結。
Inspiration pour une buanderie minimaliste avec un placard, un mur blanc, un plafond en papier peint et du papier peint.
Inspiration pour une buanderie minimaliste avec un placard, un mur blanc, un plafond en papier peint et du papier peint.
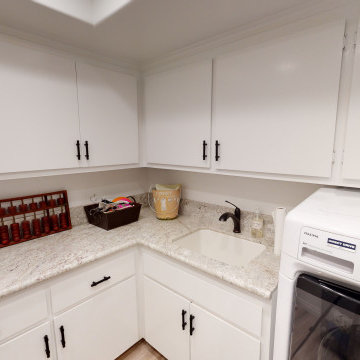
Inspiration pour une buanderie minimaliste en L de taille moyenne avec un placard, un évier encastré, un placard à porte plane, des portes de placard blanches, un plan de travail en granite, une crédence blanche, un mur blanc, parquet clair, des machines côte à côte, un sol marron, un plan de travail multicolore et un plafond décaissé.
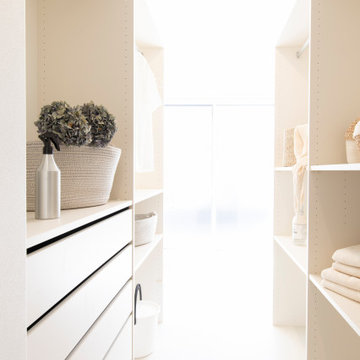
Idées déco pour une buanderie parallèle moderne multi-usage avec un placard sans porte, des portes de placard blanches, un mur blanc, un sol en vinyl, un plafond en papier peint, du papier peint et un sol beige.

Cette image montre une buanderie minimaliste dédiée avec un plafond en papier peint et du papier peint.
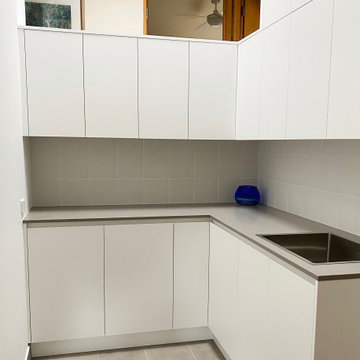
Not your usual laundry space! In the middle of the house where you look down into the laundry from the upper bedroom hallway. At least you can throw your dirty laundry straight into the machine from up there!
Clean lines, modern look, lots of storage and bench space!
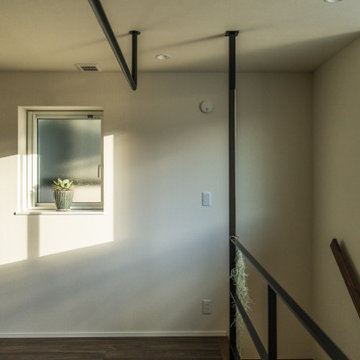
ナチュラル、自然素材のインテリアは苦手。
洗練されたシックなデザインにしたい。
ブラックの大判タイルや大理石のアクセント。
それぞれ部屋にも可変性のあるプランを考え。
家族のためだけの動線を考え、たったひとつ間取りにたどり着いた。
快適に暮らせるように断熱窓もトリプルガラスで覆った。
そんな理想を取り入れた建築計画を一緒に考えました。
そして、家族の想いがまたひとつカタチになりました。
外皮平均熱貫流率(UA値) : 0.42W/m2・K
気密測定隙間相当面積(C値):1.00cm2/m2
断熱等性能等級 : 等級[4]
一次エネルギー消費量等級 : 等級[5]
耐震等級 : 等級[3]
構造計算:許容応力度計算
仕様:
長期優良住宅認定
山形市産材利用拡大促進事業
やまがた健康住宅認定
山形の家づくり利子補給(寒さ対策・断熱化型)
家族構成:30代夫婦
施工面積:122.55 ㎡ ( 37.07 坪)
竣工:2020年12月

Welcome to our modern garage conversion! Our space has been transformed into a sleek and stylish retreat, featuring luxurious hardwood flooring and pristine white cabinetry. Whether you're looking for a cozy home office, a trendy entertainment area, or a peaceful guest suite, our remodel offers versatility and sophistication. Step into contemporary comfort and discover the perfect blend of functionality and elegance in our modern garage conversion.
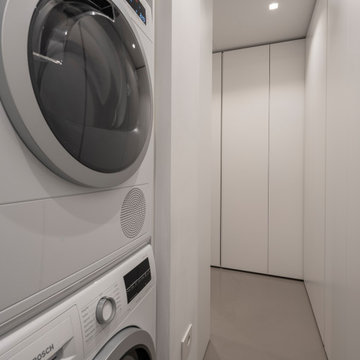
Qui vediamo una stanza lavanderia attrezzata con armadi contenitori. I mobili sono di Caccaro. A terra abbiamo usato una resina della Gobetto di colore grigio.
Foto di Simone Marulli
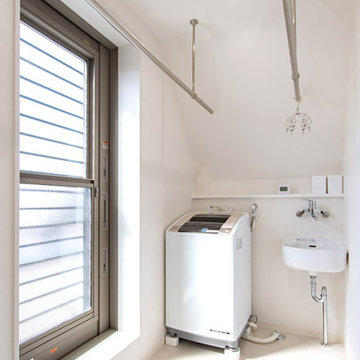
部屋干しも外干しも選べるランドリールーム。
天井の勾配も洗濯機とスロップシンクを設置すれば、デメリットだった天井の低さも有効活用できます。
奥さまのご要望で、スロップシンクはお湯も使えます。
Inspiration pour une buanderie minimaliste dédiée et de taille moyenne avec un évier utilitaire, un mur blanc, un sol en vinyl, un sol blanc, un plan de travail blanc, un plafond en papier peint et du papier peint.
Inspiration pour une buanderie minimaliste dédiée et de taille moyenne avec un évier utilitaire, un mur blanc, un sol en vinyl, un sol blanc, un plan de travail blanc, un plafond en papier peint et du papier peint.
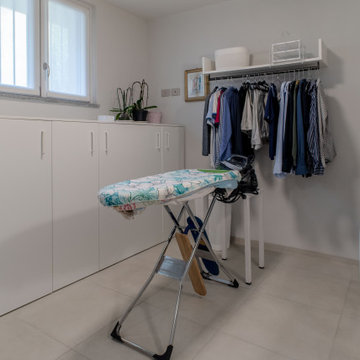
Idées déco pour une buanderie moderne en L multi-usage et de taille moyenne avec un évier posé, un placard à porte plane, des portes de placard turquoises, un plan de travail en stratifié, une crédence beige, une crédence en carreau de porcelaine, un mur blanc, un sol en carrelage de porcelaine, des machines côte à côte, un sol beige, un plan de travail blanc et un plafond décaissé.
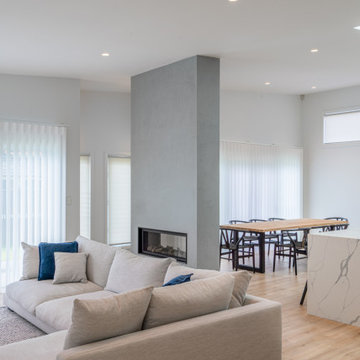
Inspiration pour une grande buanderie linéaire minimaliste en bois foncé multi-usage avec un évier 1 bac, un placard à porte plane, un plan de travail en quartz modifié, une crédence en feuille de verre, un mur blanc, un sol en vinyl, des machines dissimulées, un sol marron, un plan de travail blanc et un plafond voûté.

This is a multi-functional space serving as side entrance, mudroom, laundry room and walk-in pantry all within in a footprint of 125 square feet. The mudroom wish list included a coat closet, shoe storage and a bench, as well as hooks for hats, bags, coats, etc. which we located on its own wall. The opposite wall houses the laundry equipment and sink. The front-loading washer and dryer gave us the opportunity for a folding counter above and helps create a more finished look for the room. The sink is tucked in the corner with a faucet that doubles its utility serving chilled carbonated water with the turn of a dial.
The walk-in pantry element of the space is by far the most important for the client. They have a lot of storage needs that could not be completely fulfilled as part of the concurrent kitchen renovation. The function of the pantry had to include a second refrigerator as well as dry food storage and organization for many large serving trays and baskets. To maximize the storage capacity of the small space, we designed the walk-in pantry cabinet in the corner and included deep wall cabinets above following the slope of the ceiling. A library ladder with handrails ensures the upper storage is readily accessible and safe for this older couple to use on a daily basis.
A new herringbone tile floor was selected to add varying shades of grey and beige to compliment the faux wood grain laminate cabinet doors. A new skylight brings in needed natural light to keep the space cheerful and inviting. The cookbook shelf adds personality and a shot of color to the otherwise neutral color scheme that was chosen to visually expand the space.
Storage for all of its uses is neatly hidden in a beautifully designed compact package!

Inspiration pour une grande buanderie linéaire minimaliste en bois foncé multi-usage avec un évier 1 bac, un placard à porte plane, un plan de travail en quartz modifié, une crédence en feuille de verre, un mur blanc, un sol en vinyl, des machines dissimulées, un sol marron, un plan de travail blanc et un plafond voûté.
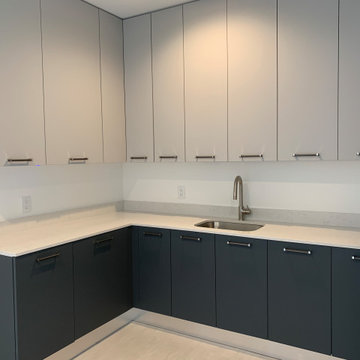
Mudroom designed By Darash with White Matte Opaque Fenix cabinets anti-scratch material, with handles, white countertop drop-in sink, high arc faucet, black and white modern style.
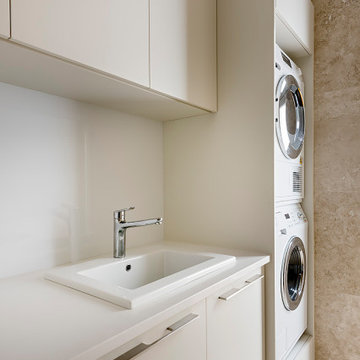
Cette image montre une buanderie parallèle minimaliste dédiée et de taille moyenne avec un évier utilitaire, un placard à porte plane, des portes de placard beiges, un plan de travail en quartz modifié, une crédence blanche, une crédence en quartz modifié, un mur beige, un sol en travertin, des machines superposées, un sol beige, un plan de travail blanc et un plafond voûté.

Modern Laundry room in new build concealed behind the kitchen.
Cette image montre une grande buanderie parallèle minimaliste multi-usage avec un évier 1 bac, placards, des portes de placard blanches, plan de travail en marbre, une crédence beige, une crédence en céramique, un mur beige, un sol en marbre, des machines superposées, un sol blanc, un plan de travail blanc, différents designs de plafond et différents habillages de murs.
Cette image montre une grande buanderie parallèle minimaliste multi-usage avec un évier 1 bac, placards, des portes de placard blanches, plan de travail en marbre, une crédence beige, une crédence en céramique, un mur beige, un sol en marbre, des machines superposées, un sol blanc, un plan de travail blanc, différents designs de plafond et différents habillages de murs.
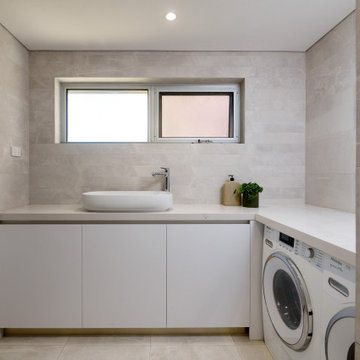
Combined Bathroom and Laundries can still look beautiful ?
Cette image montre une buanderie minimaliste en L de taille moyenne et multi-usage avec un placard à porte plane, des portes de placard blanches, un plan de travail en quartz modifié, un plan de travail blanc, différents designs de plafond, un évier posé, une crédence beige, une crédence en carreau de porcelaine, un mur beige, un sol en carrelage de porcelaine, des machines côte à côte et un sol beige.
Cette image montre une buanderie minimaliste en L de taille moyenne et multi-usage avec un placard à porte plane, des portes de placard blanches, un plan de travail en quartz modifié, un plan de travail blanc, différents designs de plafond, un évier posé, une crédence beige, une crédence en carreau de porcelaine, un mur beige, un sol en carrelage de porcelaine, des machines côte à côte et un sol beige.
Idées déco de buanderies modernes avec différents designs de plafond
8