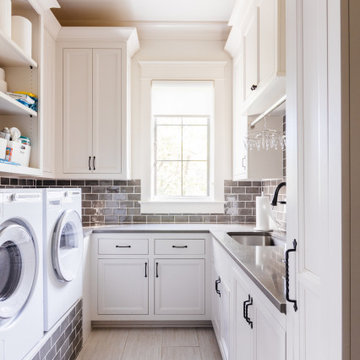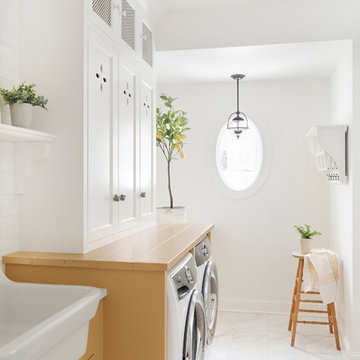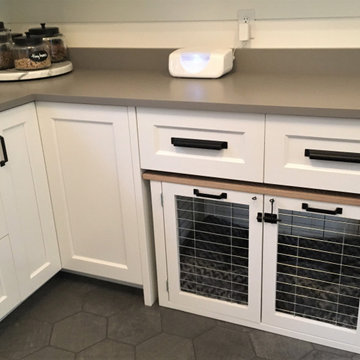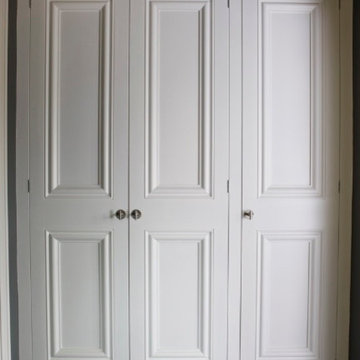Idées déco de buanderies multi-usages avec un placard à porte affleurante
Trier par :
Budget
Trier par:Populaires du jour
1 - 20 sur 390 photos
1 sur 3

Réalisation d'une grande buanderie tradition multi-usage avec un évier encastré, un placard à porte affleurante, des portes de placard blanches et des machines côte à côte.

Boot room storage and cloakroom
Cette photo montre une grande buanderie nature en L multi-usage avec un placard à porte affleurante, des portes de placard grises et un plan de travail en bois.
Cette photo montre une grande buanderie nature en L multi-usage avec un placard à porte affleurante, des portes de placard grises et un plan de travail en bois.

Advisement + Design - Construction advisement, custom millwork & custom furniture design, interior design & art curation by Chango & Co.
Idée de décoration pour une très grande buanderie tradition en L multi-usage avec un évier intégré, un placard à porte affleurante, des portes de placard noires, un plan de travail en quartz modifié, une crédence blanche, une crédence en lambris de bois, un mur blanc, un sol en carrelage de céramique, des machines côte à côte, un sol multicolore, un plan de travail blanc, un plafond en lambris de bois et du lambris de bois.
Idée de décoration pour une très grande buanderie tradition en L multi-usage avec un évier intégré, un placard à porte affleurante, des portes de placard noires, un plan de travail en quartz modifié, une crédence blanche, une crédence en lambris de bois, un mur blanc, un sol en carrelage de céramique, des machines côte à côte, un sol multicolore, un plan de travail blanc, un plafond en lambris de bois et du lambris de bois.

This expansive laundry room, mud room is a dream come true for this new home nestled in the Colorado Rockies in Fraser Valley. This is a beautiful transition from outside to the great room beyond. A place to sit, take off your boots and coat and plenty of storage.

Countertop Wood: Reclaimed Oak
Construction Style: Flat Grain
Countertop Thickness: 1-3/4" thick
Size: 28 5/8" x 81 1/8"
Wood Countertop Finish: Durata® Waterproof Permanent Finish in Matte
Wood Stain: N/A
Notes on interior decorating with wood countertops:
This laundry room is part of the 2018 TOH Idea House in Narragansett, Rhode Island. This 2,700-square-foot Craftsman-style cottage features abundant built-ins, a guest quarters over the garage, and dreamy spaces for outdoor “staycation” living.
Photography: Nat Rea Photography
Builder: Sweenor Builders

Réalisation d'une grande buanderie tradition en U multi-usage avec un évier de ferme, un placard à porte affleurante, des portes de placard grises, un plan de travail en quartz modifié, une crédence blanche, une crédence en marbre, un mur blanc, un sol en marbre, des machines superposées, un sol gris, un plan de travail blanc, un plafond à caissons et du papier peint.

The mud room and laundry room of Arbor Creek. View House Plan THD-1389: https://www.thehousedesigners.com/plan/the-ingalls-1389

Réalisation d'une buanderie linéaire champêtre multi-usage et de taille moyenne avec un évier posé, un placard à porte affleurante, des portes de placard jaunes, des machines côte à côte, un sol blanc et un plan de travail jaune.

Réalisation d'une très grande buanderie marine en L multi-usage avec un évier encastré, un placard à porte affleurante, des portes de placard bleues, un plan de travail en quartz modifié, une crédence blanche, une crédence en carrelage métro, un mur blanc, un sol en brique, des machines côte à côte et un plan de travail blanc.

The took inspiration for this space from the surrounding nature and brought the exterior, in. Green cabinetry is accented with black plumbing fixtures and hardware, topped with white quartz and glossy white subway tile. The walls in this space are wallpapered in a white/black "Woods" wall covering. Looking out, is a potting shed which is painted in rich black with a pop of fun - a bright yellow door.

This once angular kitchen is now expansive and carries a farmhouse charm with natural wood sliding doors and rustic looking cabinetry in the island.
Inspiration pour une buanderie rustique en L multi-usage et de taille moyenne avec un placard à porte affleurante, des portes de placard blanches, un plan de travail en quartz, un mur gris, un sol en carrelage de céramique, des machines côte à côte, un sol beige et un plan de travail gris.
Inspiration pour une buanderie rustique en L multi-usage et de taille moyenne avec un placard à porte affleurante, des portes de placard blanches, un plan de travail en quartz, un mur gris, un sol en carrelage de céramique, des machines côte à côte, un sol beige et un plan de travail gris.

Hidden washer and dryer in open laundry room.
Idées déco pour une petite buanderie parallèle classique multi-usage avec un placard à porte affleurante, des portes de placard grises, plan de travail en marbre, une crédence métallisée, une crédence miroir, un mur blanc, parquet foncé, des machines côte à côte, un sol marron et un plan de travail blanc.
Idées déco pour une petite buanderie parallèle classique multi-usage avec un placard à porte affleurante, des portes de placard grises, plan de travail en marbre, une crédence métallisée, une crédence miroir, un mur blanc, parquet foncé, des machines côte à côte, un sol marron et un plan de travail blanc.

A first floor bespoke laundry room with tiled flooring and backsplash with a butler sink and mid height washing machine and tumble dryer for easy access. Dirty laundry shoots for darks and colours, with plenty of opening shelving and hanging spaces for freshly ironed clothing. This is a laundry that not only looks beautiful but works!

Laundry/Mudroom/Dog Kennel & treat space.
Cette photo montre une buanderie nature multi-usage et de taille moyenne avec un évier encastré, un placard à porte affleurante, des portes de placard blanches, un plan de travail en quartz modifié, un mur blanc, un sol en carrelage de céramique, des machines superposées, un sol gris et un plan de travail gris.
Cette photo montre une buanderie nature multi-usage et de taille moyenne avec un évier encastré, un placard à porte affleurante, des portes de placard blanches, un plan de travail en quartz modifié, un mur blanc, un sol en carrelage de céramique, des machines superposées, un sol gris et un plan de travail gris.

This compact bathroom and laundry has all the amenities of a much larger space in a 5'-3" x 8'-6" footprint. We removed the 1980's bath and laundry, rebuilt the sagging structure, and reworked ventilation, electric and plumbing. The shower couldn't be smaller than 30" wide, and the 24" Miele washer and dryer required 28". The wall dividing shower and machines is solid plywood with tile and wall paneling.
Schluter system electric radiant heat and black octogon tile completed the floor. We worked closely with the homeowner, refining selections and coming up with several contingencies due to lead times and space constraints.

Laundry room with large sink for comfortable working space.
Inspiration pour une très grande buanderie parallèle traditionnelle multi-usage avec un évier posé, un placard à porte affleurante, des portes de placard grises, un plan de travail en granite, un mur beige, parquet foncé, des machines côte à côte et un sol marron.
Inspiration pour une très grande buanderie parallèle traditionnelle multi-usage avec un évier posé, un placard à porte affleurante, des portes de placard grises, un plan de travail en granite, un mur beige, parquet foncé, des machines côte à côte et un sol marron.

Tom Roe
Idée de décoration pour une petite buanderie tradition en L multi-usage avec un évier posé, un placard à porte affleurante, des portes de placard blanches, plan de travail en marbre, un mur bleu, un sol en carrelage de céramique, un lave-linge séchant, un sol multicolore et un plan de travail blanc.
Idée de décoration pour une petite buanderie tradition en L multi-usage avec un évier posé, un placard à porte affleurante, des portes de placard blanches, plan de travail en marbre, un mur bleu, un sol en carrelage de céramique, un lave-linge séchant, un sol multicolore et un plan de travail blanc.

Pepper!!! Patiently waiting beneath the lovely 100-year edge on the soapstone counter top...wondering why we need to show the whole internet her fortress of solitude. Heather Shier (Photographer)

Bespoke landry cupboard built in wall to wall
Cette photo montre une petite buanderie parallèle chic multi-usage avec un placard à porte affleurante.
Cette photo montre une petite buanderie parallèle chic multi-usage avec un placard à porte affleurante.

BRANDON STENGEL
Cette image montre une grande buanderie traditionnelle en U multi-usage avec un évier encastré, un placard à porte affleurante, des portes de placard blanches, un plan de travail en surface solide, un mur rose, un sol en carrelage de céramique et des machines côte à côte.
Cette image montre une grande buanderie traditionnelle en U multi-usage avec un évier encastré, un placard à porte affleurante, des portes de placard blanches, un plan de travail en surface solide, un mur rose, un sol en carrelage de céramique et des machines côte à côte.
Idées déco de buanderies multi-usages avec un placard à porte affleurante
1