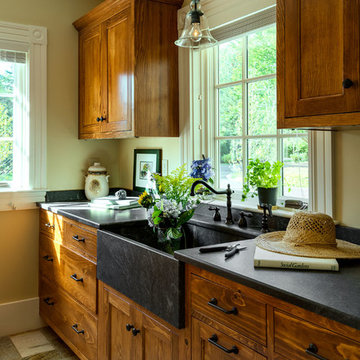Idées déco de buanderies
Trier par:Populaires du jour
1 - 8 sur 8 photos

Réalisation d'une buanderie champêtre en U multi-usage avec un évier de ferme, un placard à porte shaker, des portes de placard grises et un plan de travail blanc.
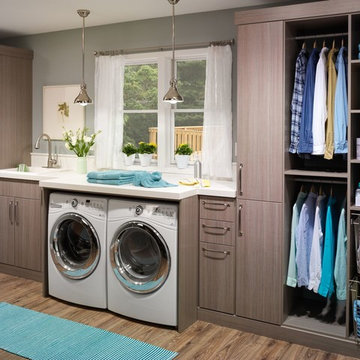
Exemple d'une buanderie linéaire tendance avec un évier posé, un placard à porte plane, un mur gris, un sol en bois brun, des machines côte à côte, un plan de travail blanc et des portes de placard grises.
Trouvez le bon professionnel près de chez vous

Réalisation d'une buanderie tradition en L dédiée avec un évier encastré, un placard avec porte à panneau encastré, des portes de placard grises, un mur gris, un sol blanc et un plan de travail beige.
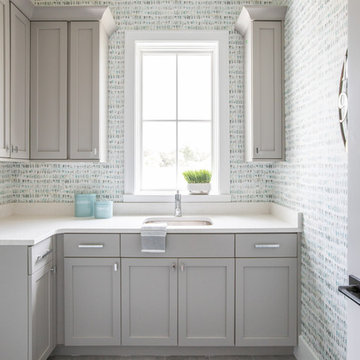
Cette photo montre une buanderie bord de mer en L dédiée avec un évier encastré, un placard à porte shaker, des portes de placard grises, un mur multicolore, un sol gris et un plan de travail blanc.
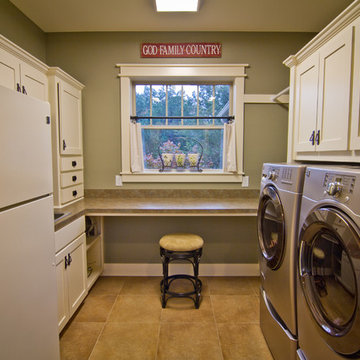
We had to pack a lot of function into this Laundry Room. The client had an existing refrigerator/freezer that they wanted to incorporate into the new house. They also requested a utility sink. Mrs. Page wanted enough counterspace where she could both sew and be able to fold clothes. The large window in front of the work space provides the owner with beautiful views to their property while she works. I added a clothes rod so that she would be able to air dry some items. I framed out with cabinetry the front loading washing machine and clothes dryer. I provided open shelving in the dead corners. Off camera is a door leading to the Kitchen (left) and to the Garage (right). Behind is another window of equal size. Between the two they provide ample natural light, views to the beautiful outdoors as well as a cross breeze when opened during nice weather.
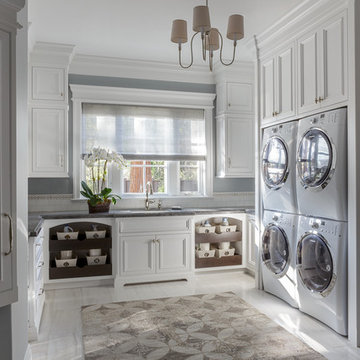
Réalisation d'une grande buanderie tradition en U dédiée avec un évier encastré, un placard avec porte à panneau encastré, des portes de placard blanches, un mur gris et un sol blanc.
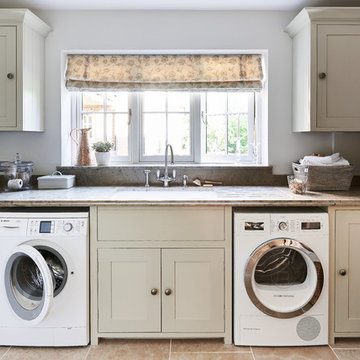
adamcarterphoto
Exemple d'une buanderie linéaire chic dédiée avec un évier encastré, un placard à porte shaker, des portes de placard beiges, un mur blanc, un sol beige et un plan de travail beige.
Exemple d'une buanderie linéaire chic dédiée avec un évier encastré, un placard à porte shaker, des portes de placard beiges, un mur blanc, un sol beige et un plan de travail beige.
Idées déco de buanderies
1
