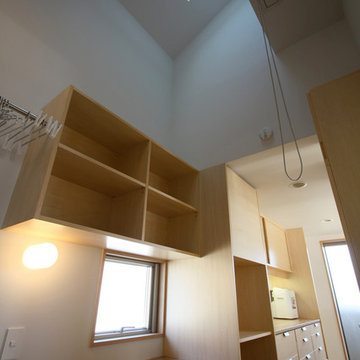Idées déco de buanderies
Trier par :
Budget
Trier par:Populaires du jour
1 - 13 sur 13 photos

Donna Guyler Design
Aménagement d'une buanderie bord de mer multi-usage avec un placard à porte shaker, des portes de placard blanches, un mur blanc, des machines côte à côte, un sol gris, un plan de travail blanc, un évier posé, un plan de travail en quartz modifié et un sol en carrelage de porcelaine.
Aménagement d'une buanderie bord de mer multi-usage avec un placard à porte shaker, des portes de placard blanches, un mur blanc, des machines côte à côte, un sol gris, un plan de travail blanc, un évier posé, un plan de travail en quartz modifié et un sol en carrelage de porcelaine.

Cette photo montre une petite buanderie linéaire rétro dédiée avec un placard à porte plane, des portes de placard blanches, un mur blanc, des machines côte à côte, un sol noir et un plan de travail gris.

Casual comfortable laundry is this homeowner's dream come true!! She says she wants to stay in here all day! She loves it soooo much! Organization is the name of the game in this fast paced yet loving family! Between school, sports, and work everyone needs to hustle, but this hard working laundry room makes it enjoyable! Photography: Stephen Karlisch
Trouvez le bon professionnel près de chez vous

Exemple d'une petite buanderie linéaire nature dédiée avec un plan de travail en bois, un mur blanc, parquet clair, un sol beige et un plan de travail beige.
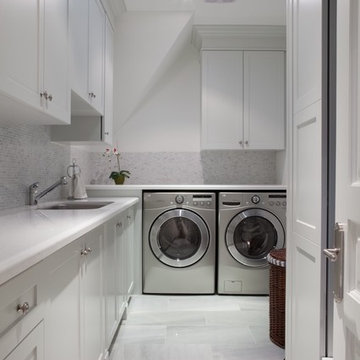
Aménagement d'une grande buanderie classique en L dédiée avec un évier encastré, un placard avec porte à panneau encastré, des portes de placard blanches, un mur blanc, des machines côte à côte et un plan de travail blanc.

The laundry room, just off the master suite, was designed to be bright and airy, and a fun place to spend the morning. Green/grey contoured wood cabinets keep it fun, and laminate counters with an integrated undermount stainless sink keep it functional and cute. Wallpaper throughout the room and patterned luxury vinyl floor makes the room just a little more fun.
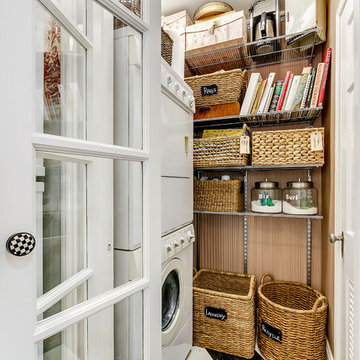
J. Ryan Caruthers
Réalisation d'une buanderie tradition avec des machines superposées et un mur marron.
Réalisation d'une buanderie tradition avec des machines superposées et un mur marron.
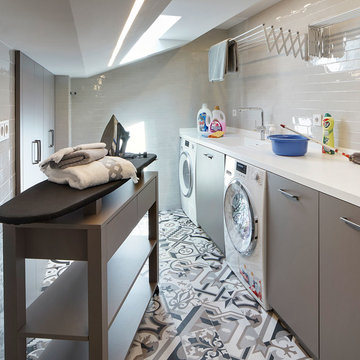
Jordi Miralles
Cette photo montre une buanderie linéaire tendance dédiée avec un évier intégré, un placard à porte plane, des portes de placard grises, un mur blanc, des machines côte à côte, un sol multicolore et un plan de travail blanc.
Cette photo montre une buanderie linéaire tendance dédiée avec un évier intégré, un placard à porte plane, des portes de placard grises, un mur blanc, des machines côte à côte, un sol multicolore et un plan de travail blanc.
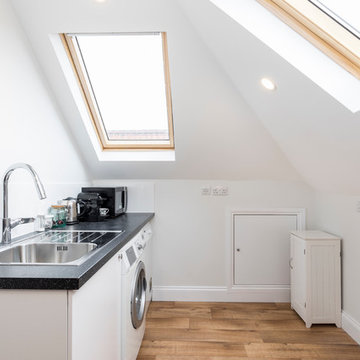
Utility room in the converted roof
Idée de décoration pour une buanderie design avec plan de travail noir.
Idée de décoration pour une buanderie design avec plan de travail noir.
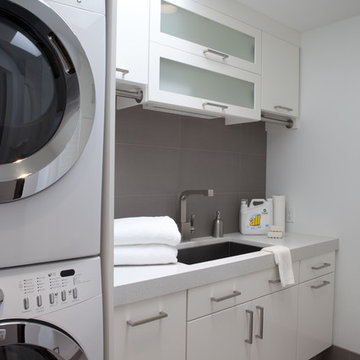
Taking full advantage of its spectacular setting on a sandy beach along the Great Lakes shoreline, this 70’s masterpiece was meticulously transformed into a bachelor’s space full of technology and light. Floor-to-ceiling windows encase the modern floor plan and illuminate the luster of the dark bamboo flooring and zebra wood cabinetry throughout. The great room commands particular attention, with a fireplace focal wall of marble placed on the diagonal and all-white furniture, making it aesthetically pleasing from every perspective. The master suite includes a custom-designed king-size bed and mirrored wall, an all-marble bathroom with a 12-head performance shower, and a full walk-in closet fit for a king
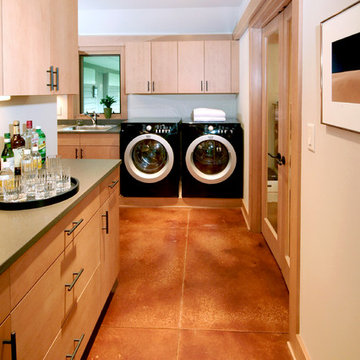
Dry bar and laundry room off kitchen. Genesis Architecture.
Aménagement d'une buanderie contemporaine avec sol en béton ciré et un sol orange.
Aménagement d'une buanderie contemporaine avec sol en béton ciré et un sol orange.
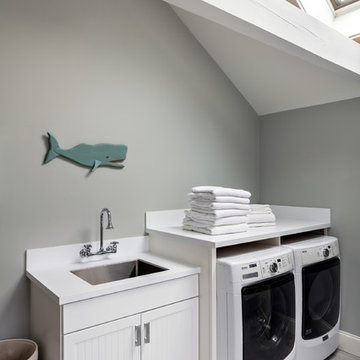
Cette image montre une buanderie linéaire marine dédiée avec un évier 1 bac, un placard avec porte à panneau encastré, des portes de placard blanches, un mur gris, des machines côte à côte, un sol beige et un plan de travail blanc.
Idées déco de buanderies
1
