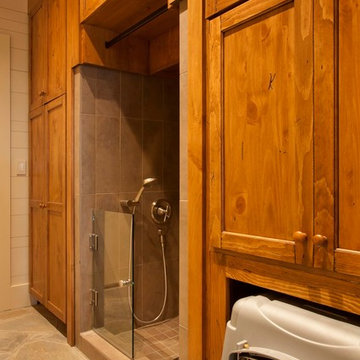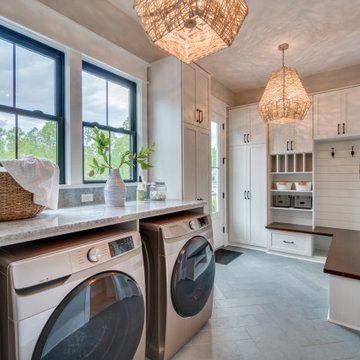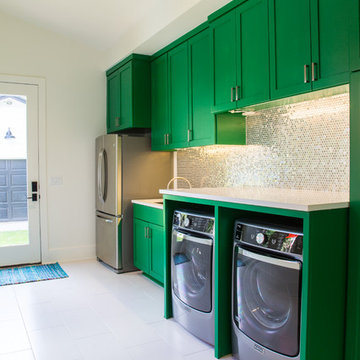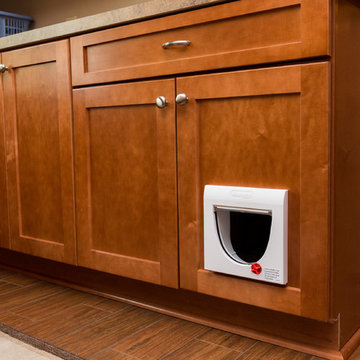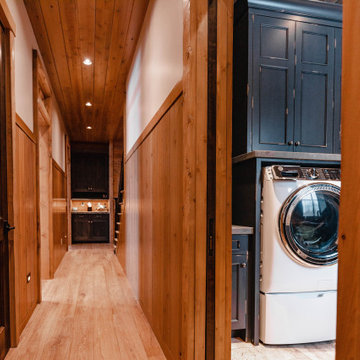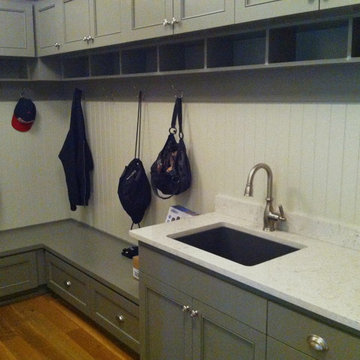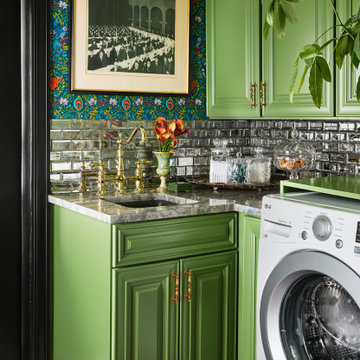Idées déco de buanderies vertes, de couleur bois
Trier par :
Budget
Trier par:Populaires du jour
181 - 200 sur 3 126 photos
1 sur 3
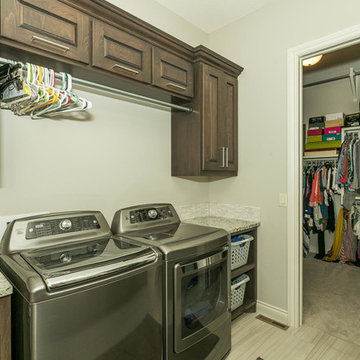
Aménagement d'une buanderie parallèle classique en bois foncé multi-usage et de taille moyenne avec un évier encastré, un placard avec porte à panneau surélevé, un plan de travail en granite, un mur gris et des machines côte à côte.
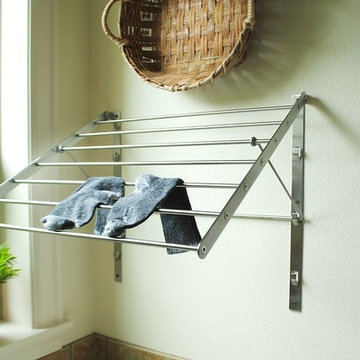
A simple metal drying rack acts as a great space saver for our narrow room. It folds up flat to the wall when not in use. The vintage basket adds warmth and is a nod to the farmhouse decor.
Denise Biggins

Jessie Preza Photography
Réalisation d'une grande buanderie linéaire design dédiée avec un évier encastré, un placard à porte plane, des portes de placards vertess, un plan de travail en quartz modifié, un sol en carrelage de porcelaine, des machines côte à côte, un sol gris et un plan de travail blanc.
Réalisation d'une grande buanderie linéaire design dédiée avec un évier encastré, un placard à porte plane, des portes de placards vertess, un plan de travail en quartz modifié, un sol en carrelage de porcelaine, des machines côte à côte, un sol gris et un plan de travail blanc.

Photography by Troy Thies
Idées déco pour une buanderie méditerranéenne en U dédiée avec des portes de placards vertess, des machines côte à côte, un placard avec porte à panneau encastré, plan de travail carrelé et un sol multicolore.
Idées déco pour une buanderie méditerranéenne en U dédiée avec des portes de placards vertess, des machines côte à côte, un placard avec porte à panneau encastré, plan de travail carrelé et un sol multicolore.

Exemple d'une grande buanderie nature en L dédiée avec un évier de ferme, un placard avec porte à panneau encastré, des portes de placard bleues, un mur blanc, un sol en carrelage de céramique, des machines côte à côte, un sol multicolore et un plan de travail blanc.
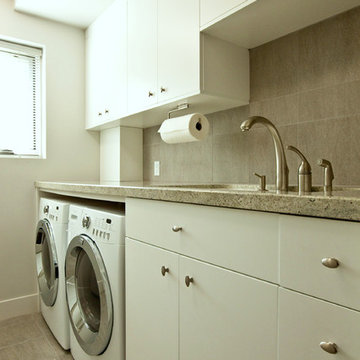
Modern laundry room with under counter washer and dryer. Granite counter and large scale porcelain tiles for walls and floors.
Cette image montre une grande buanderie parallèle minimaliste dédiée avec un évier encastré, un placard à porte plane, des portes de placard blanches, un plan de travail en granite, un mur gris, un sol en carrelage de porcelaine, des machines côte à côte et un sol gris.
Cette image montre une grande buanderie parallèle minimaliste dédiée avec un évier encastré, un placard à porte plane, des portes de placard blanches, un plan de travail en granite, un mur gris, un sol en carrelage de porcelaine, des machines côte à côte et un sol gris.
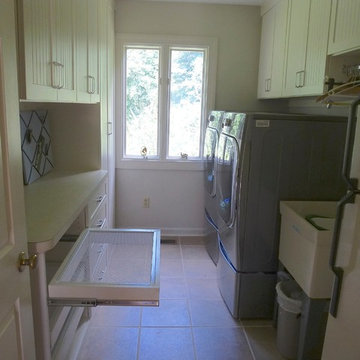
Custom slide-out drying racks for sweaters and delicates, slide out of the way but allow for air circulation for drying.
Peggy Woodall - designer
Réalisation d'une buanderie parallèle tradition de taille moyenne avec un évier utilitaire, un placard à porte affleurante, des portes de placard beiges, un plan de travail en stratifié et des machines côte à côte.
Réalisation d'une buanderie parallèle tradition de taille moyenne avec un évier utilitaire, un placard à porte affleurante, des portes de placard beiges, un plan de travail en stratifié et des machines côte à côte.
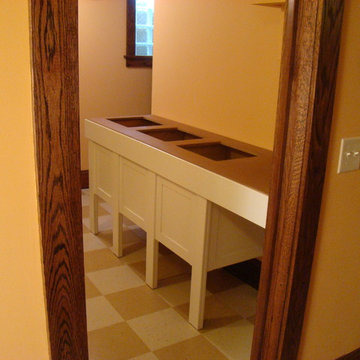
During a basement remodel, the normal laundry schedule for a family of five was sometimes interrupted by the project. The washing machine was in limbo; laundry would pile up and sorting was difficult. How could I help the homeowners keep up with their laundry when the project was done, and streamline the task of sorting/storing clothing that found its way to the basement.
An obvious sorting and staging solution was to build a long, narrow table accommodating both functions. Built and designed by Greg Schmidt. Photos by Greg Schmidt.
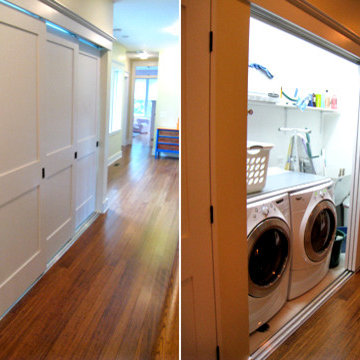
A laundry room is located on the second floor. The layout is very efficient, and uses triple bi-pass doors to open the entire room to the hallway.
Photo Credit: Kipnis Architecture + Planning

Réalisation d'une buanderie champêtre en U multi-usage avec un évier de ferme, un placard à porte shaker, des portes de placard bleues, plan de travail en marbre, un mur blanc, un sol en carrelage de porcelaine, un lave-linge séchant, un sol noir et un plan de travail blanc.

Who said a Laundry Room had to be dull and boring? This colorful laundry room is loaded with storage both in its custom cabinetry and also in its 3 large closets for winter/spring clothing. The black and white 20x20 floor tile gives a nod to retro and is topped off with apple green walls and an organic free-form backsplash tile! This room serves as a doggy mud-room, eating center and luxury doggy bathing spa area as well. The organic wall tile was designed for visual interest as well as for function. The tall and wide backsplash provides wall protection behind the doggy bathing station. The bath center is equipped with a multifunction hand-held faucet with a metal hose for ease while giving the dogs a bath. The shelf underneath the sink is a pull-out doggy eating station and the food is located in a pull-out trash bin.
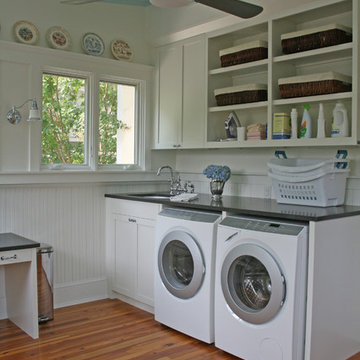
Idée de décoration pour une buanderie tradition avec des portes de placard blanches.
Idées déco de buanderies vertes, de couleur bois
10
