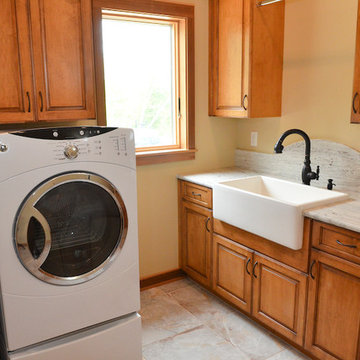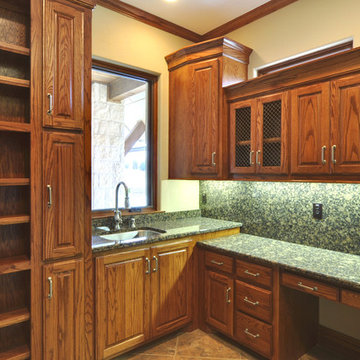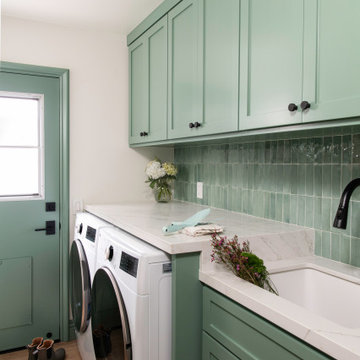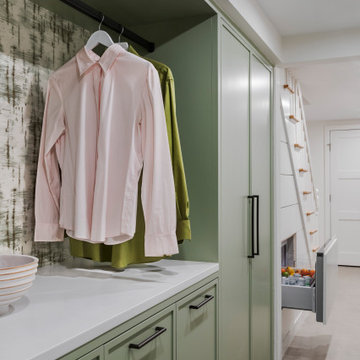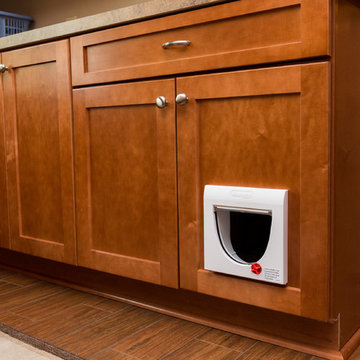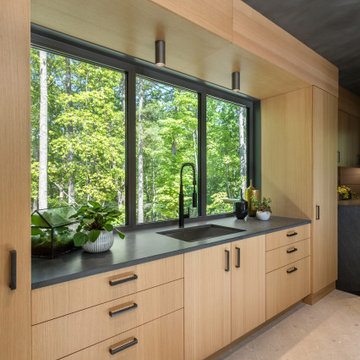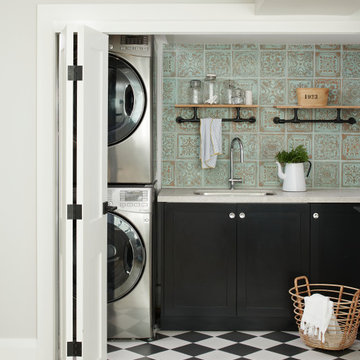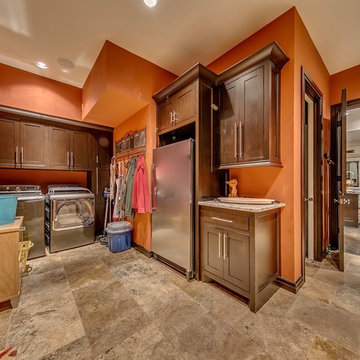Idées déco de buanderies vertes, de couleur bois
Trier par :
Budget
Trier par:Populaires du jour
121 - 140 sur 3 130 photos
1 sur 3
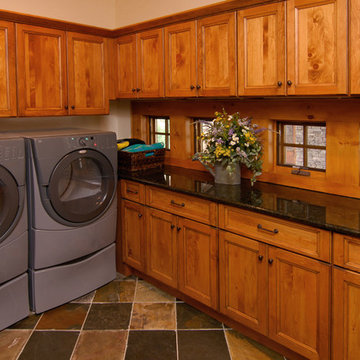
Idées déco pour une buanderie montagne en U et bois brun dédiée avec un placard avec porte à panneau encastré, un plan de travail en granite, un sol en ardoise et des machines côte à côte.
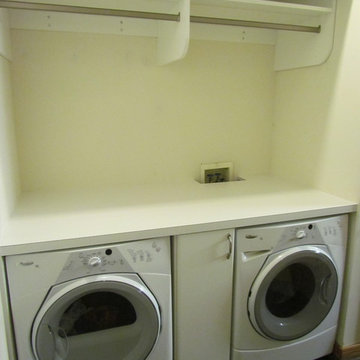
Laundry Nook with built-in countertop and cabinet storage between washer and dryer, with shelving and hanging above for those clothes that must air dry.
Atlanta Closet & Storage Solutions/David Buchsbaum
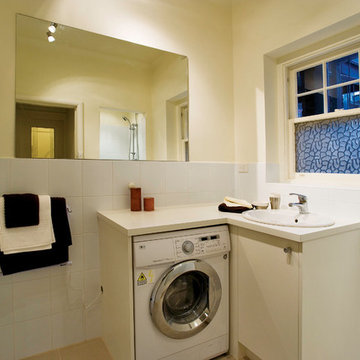
Renovated bathroom with built in washer/dryer combination unit.
Cette photo montre une petite buanderie tendance multi-usage avec un évier posé, un placard à porte plane, des portes de placard blanches, un plan de travail en stratifié, un mur blanc et un sol en carrelage de céramique.
Cette photo montre une petite buanderie tendance multi-usage avec un évier posé, un placard à porte plane, des portes de placard blanches, un plan de travail en stratifié, un mur blanc et un sol en carrelage de céramique.

Erhard Pfeiffer
Idées déco pour une très grande buanderie parallèle classique multi-usage avec un évier de ferme, un placard à porte shaker, des portes de placard blanches, un plan de travail en quartz, un mur jaune, un sol en carrelage de porcelaine et des machines côte à côte.
Idées déco pour une très grande buanderie parallèle classique multi-usage avec un évier de ferme, un placard à porte shaker, des portes de placard blanches, un plan de travail en quartz, un mur jaune, un sol en carrelage de porcelaine et des machines côte à côte.

French Country laundry room with farmhouse sink in all white cabinetry vanity, beige travertine flooring, black metal framed windows, and distressed wood folding table.
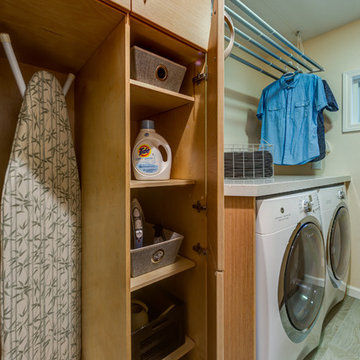
Treve Johnson Photography
Cette photo montre une buanderie parallèle tendance en bois clair dédiée et de taille moyenne avec un placard à porte plane, un plan de travail en quartz modifié et sol en stratifié.
Cette photo montre une buanderie parallèle tendance en bois clair dédiée et de taille moyenne avec un placard à porte plane, un plan de travail en quartz modifié et sol en stratifié.

Idées déco pour une buanderie classique en U multi-usage et de taille moyenne avec des portes de placard blanches, un plan de travail en surface solide, un mur vert, un sol en carrelage de céramique, des machines côte à côte et un placard à porte plane.
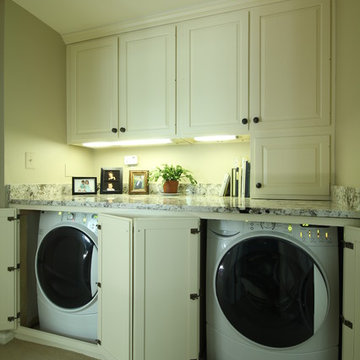
Aménagement d'une buanderie linéaire classique multi-usage avec un placard avec porte à panneau surélevé, des portes de placard blanches, moquette, des machines dissimulées et un mur gris.
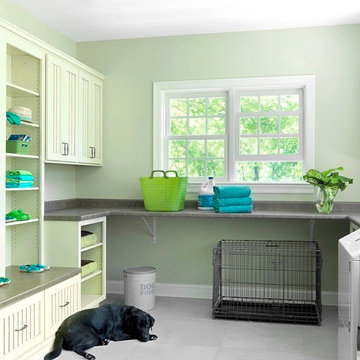
Interior Design by Fifi Lugo | Architecture by Mitchell Wall Architecture & Design | Photography by Alise O'Brien Photography
Idée de décoration pour une buanderie tradition.
Idée de décoration pour une buanderie tradition.

The Highfield is a luxurious waterfront design, with all the quaintness of a gabled, shingle-style home. The exterior combines shakes and stone, resulting in a warm, authentic aesthetic. The home is positioned around three wings, each ending in a set of balconies, which take full advantage of lake views. The main floor features an expansive master bedroom with a private deck, dual walk-in closets, and full bath. The wide-open living, kitchen, and dining spaces make the home ideal for entertaining, especially in conjunction with the lower level’s billiards, bar, family, and guest rooms. A two-bedroom guest apartment over the garage completes this year-round vacation residence.
The main floor features an expansive master bedroom with a private deck, dual walk-in closets, and full bath. The wide-open living, kitchen, and dining spaces make the home ideal for entertaining, especially in conjunction with the lower level’s billiards, bar, family, and guest rooms. A two-bedroom guest apartment over the garage completes this year-round vacation residence.
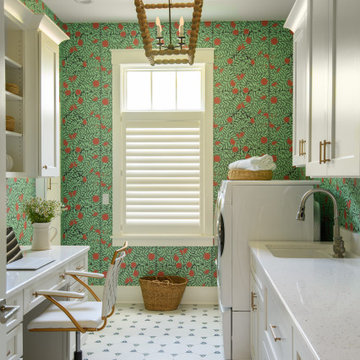
The botanical wallpaper within this laundry room truly makes this unique space pop. From the custom white cabinets and the built-in desk, it really is a place to be.

Photo Credits: Aaron Leitz
Cette photo montre une buanderie linéaire moderne multi-usage et de taille moyenne avec un évier intégré, un placard à porte plane, des portes de placard noires, un plan de travail en inox, un mur gris, sol en béton ciré, des machines côte à côte et un sol gris.
Cette photo montre une buanderie linéaire moderne multi-usage et de taille moyenne avec un évier intégré, un placard à porte plane, des portes de placard noires, un plan de travail en inox, un mur gris, sol en béton ciré, des machines côte à côte et un sol gris.
Idées déco de buanderies vertes, de couleur bois
7
