Idées déco de bureaux avec sol en béton ciré
Trier par :
Budget
Trier par:Populaires du jour
1 - 20 sur 542 photos
1 sur 3
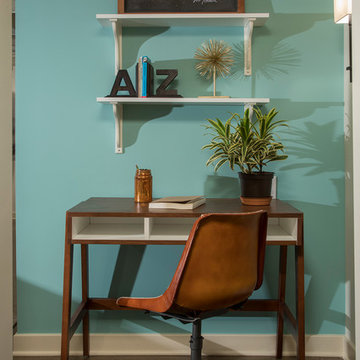
Photography: Mars Photo and Design. Every square inch of this small basement remodel is utilized. This recessed space provides the perfect area for a small desk and shelving so the kids don't have to fight over desk space. Basement remodel was completed by Meadowlark Design + Build in Ann Arbor, Michigan
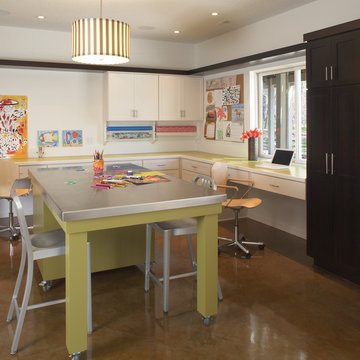
Photography by John Reed Forsman
Idée de décoration pour un bureau atelier design de taille moyenne avec un mur blanc, sol en béton ciré, aucune cheminée et un bureau intégré.
Idée de décoration pour un bureau atelier design de taille moyenne avec un mur blanc, sol en béton ciré, aucune cheminée et un bureau intégré.
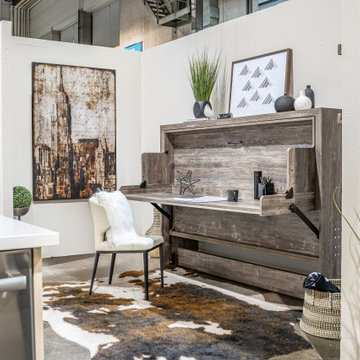
A home office does double duty as a guest bed when needed. The rustic wood finish works well in this compact space of warm and pale neutrals.
Photo: Caydence Photography

Custom Quonset Huts become artist live/work spaces, aesthetically and functionally bridging a border between industrial and residential zoning in a historic neighborhood. The open space on the main floor is designed to be flexible for artists to pursue their creative path.
The two-story buildings were custom-engineered to achieve the height required for the second floor. End walls utilized a combination of traditional stick framing with autoclaved aerated concrete with a stucco finish. Steel doors were custom-built in-house.
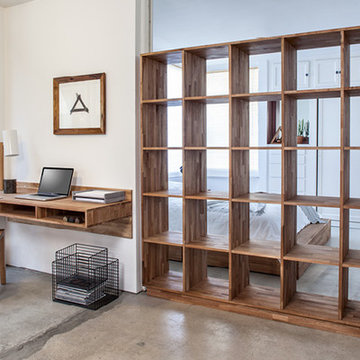
Living in #smallspaces can force you to think creatively. Use a large open bookshelf, like our 5x5, as a room divider. Great for adding extra storage and designating space
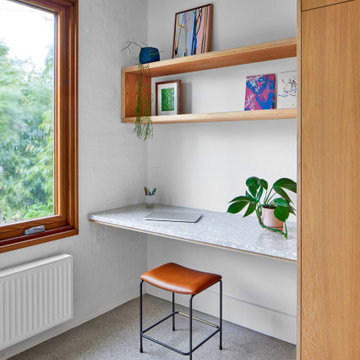
Desk nook
Idées déco pour un petit bureau rétro avec un mur blanc, sol en béton ciré, un bureau intégré, un sol gris et un mur en parement de brique.
Idées déco pour un petit bureau rétro avec un mur blanc, sol en béton ciré, un bureau intégré, un sol gris et un mur en parement de brique.
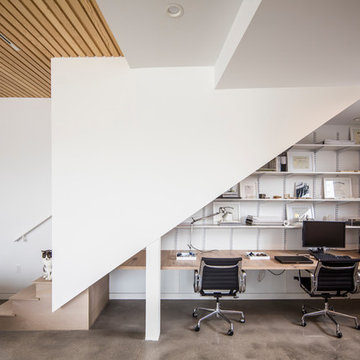
L+A House by Aleksander Tamm-Seitz | Palimpost Architects. Photo by Jasmine Park. Built-in desk integrated under stair.
Aménagement d'un petit bureau moderne avec un mur blanc, sol en béton ciré, un bureau intégré et un sol gris.
Aménagement d'un petit bureau moderne avec un mur blanc, sol en béton ciré, un bureau intégré et un sol gris.
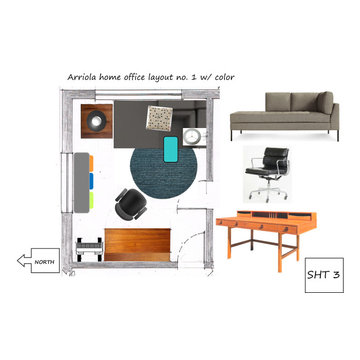
Home office for small business person and comfortable daybed for week-ends gran kids may be over. Owner loves mid century and modern. Simple and clean lines is minimal fuss for him.
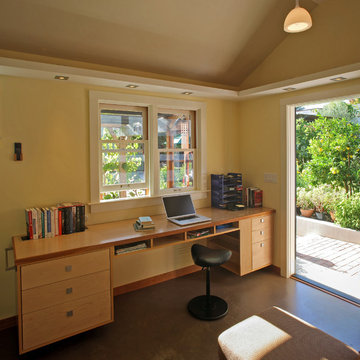
Photo by Langdon Clay
Cette image montre un petit bureau chalet avec un mur jaune, sol en béton ciré, un bureau intégré et aucune cheminée.
Cette image montre un petit bureau chalet avec un mur jaune, sol en béton ciré, un bureau intégré et aucune cheminée.
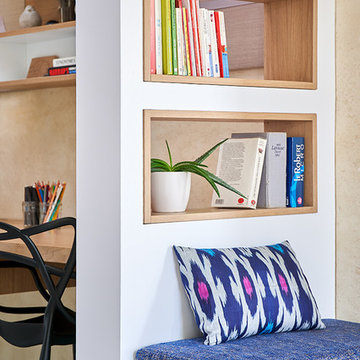
Elodie Dugué
Cette image montre un bureau bohème de taille moyenne avec une bibliothèque ou un coin lecture, un mur beige, sol en béton ciré, un bureau intégré et un sol gris.
Cette image montre un bureau bohème de taille moyenne avec une bibliothèque ou un coin lecture, un mur beige, sol en béton ciré, un bureau intégré et un sol gris.
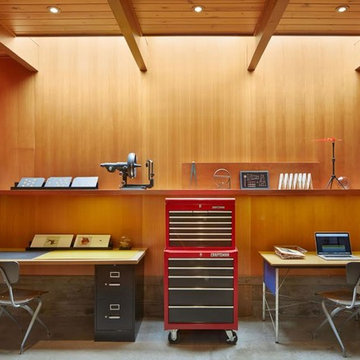
Home office with two freestanding light wood desks and grey chairs, floating shelves above desks, light wood paneled walls, exposed beam ceiling with skylights, and concrete floors in mid-century-modern home renovation in the Berkeley Hills.- Photo by Bruce Damonte.
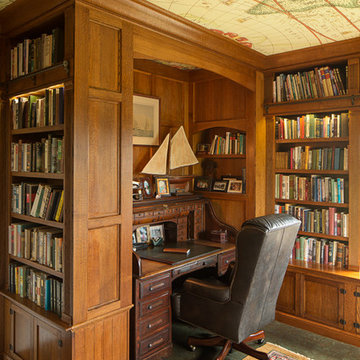
Idées déco pour un bureau classique de taille moyenne avec un mur marron, sol en béton ciré et un bureau intégré.
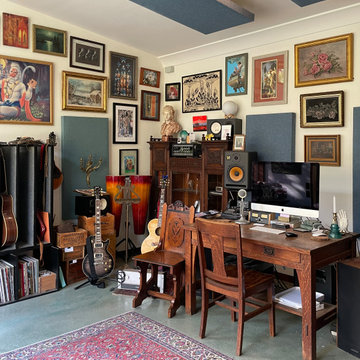
Cette photo montre un petit bureau moderne de type studio avec un mur blanc, sol en béton ciré, un bureau indépendant et un sol gris.
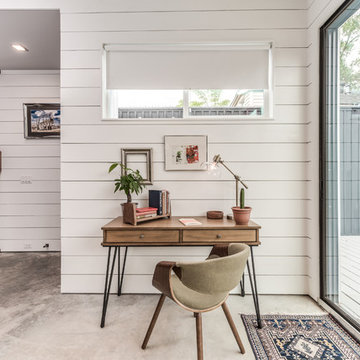
Organized Efficient Spaces for the Inner City Dwellers. 1 of 5 Floor Plans featured in the Nouveau Bungalow Line by Steven Allen Designs, LLC located in the out skirts of Garden Oaks. Features Nouveau Style Front Yard enclosed by a 8-10' fence + Sprawling Deck + 4 Panel Multi-Slide Glass Patio Doors + Designer Finishes & Fixtures + Quatz & Stainless Countertops & Backsplashes + Polished Concrete Floors + Textures Siding + Laquer Finished Interior Doors + Stainless Steel Appliances + Muli-Textured Walls & Ceilings to include Painted Shiplap, Stucco & Sheetrock + Soft Close Cabinet + Toe Kick Drawers + Custom Furniture & Decor by Steven Allen Designs, LLC.
***Check out https://www.nouveaubungalow.com for more details***
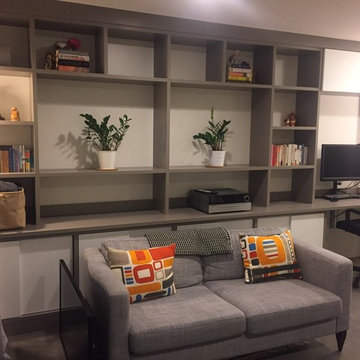
Aménagement d'un bureau moderne de taille moyenne avec un mur blanc, sol en béton ciré et un bureau intégré.
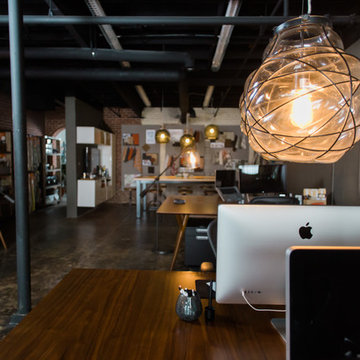
We turned this large 1950's garage into a personal design studio for a textile designer and her team. We embraced the industrial aesthetic of the space and chose to keep the exposed brick walls and clear coat the concrete floors.
The natural age and patina really came through.
- Photography by Anne Simone
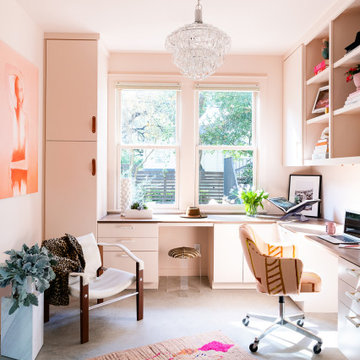
Inspiration pour un bureau design avec un mur rose, sol en béton ciré, un bureau intégré et un sol gris.
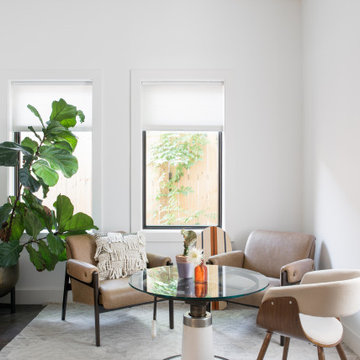
Perfect, Minimal and Modern design for a Financial Planning firm nestled in the heart of one of the most up and coming Charleston, SC neighborhoods. Natural light and simple organic elements were of the upmost importance considering the client's professional focus.
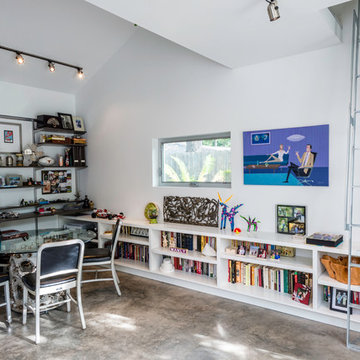
Photography: Max Burkhalter
Exemple d'un bureau tendance de taille moyenne et de type studio avec un mur blanc, sol en béton ciré et un bureau intégré.
Exemple d'un bureau tendance de taille moyenne et de type studio avec un mur blanc, sol en béton ciré et un bureau intégré.
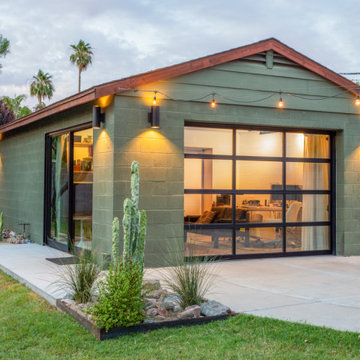
exterior view of converted garage into livable space
Exemple d'un bureau de taille moyenne et de type studio avec un mur blanc, sol en béton ciré, un bureau indépendant et poutres apparentes.
Exemple d'un bureau de taille moyenne et de type studio avec un mur blanc, sol en béton ciré, un bureau indépendant et poutres apparentes.
Idées déco de bureaux avec sol en béton ciré
1