Idées déco de bureaux avec différents designs de plafond
Trier par :
Budget
Trier par:Populaires du jour
1 - 8 sur 8 photos
1 sur 3

This property was transformed from an 1870s YMCA summer camp into an eclectic family home, built to last for generations. Space was made for a growing family by excavating the slope beneath and raising the ceilings above. Every new detail was made to look vintage, retaining the core essence of the site, while state of the art whole house systems ensure that it functions like 21st century home.
This home was featured on the cover of ELLE Décor Magazine in April 2016.
G.P. Schafer, Architect
Rita Konig, Interior Designer
Chambers & Chambers, Local Architect
Frederika Moller, Landscape Architect
Eric Piasecki, Photographer
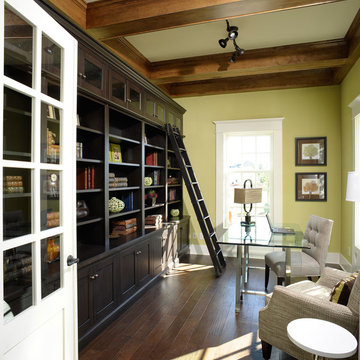
Cette image montre un bureau traditionnel avec une bibliothèque ou un coin lecture, un mur vert, parquet foncé, un bureau indépendant et poutres apparentes.
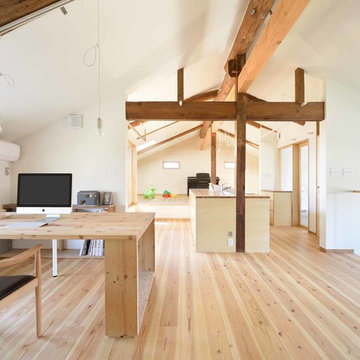
もともと二階の空間は、地棟に昇り梁を掛け、間仕切りの無い空間で養蚕を行っていました。 その後養蚕を止めた後は、躯体の配列に合わせ無造作に間仕切りされた薄暗い物置として使用していました。このリノベーションでは、この2階の大空間を再度間仕切って使用することはせず、プライベートな用途を集約して、養蚕業を行っていた当時のような開放感を目指した空間造りをしました。また、1階2階でパブリック・プライベート分けるプランとし、ある程度の構造補強を兼ねた間仕切り壁は設置するものの、将来の家族構成に配慮して、広い空間をそのまま活かし、各用途スペースが共存出来るよう配慮しました。
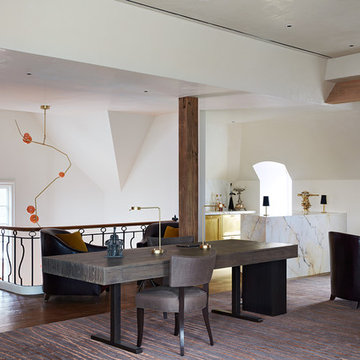
Originally built in 1929 and designed by famed architect Albert Farr who was responsible for the Wolf House that was built for Jack London in Glen Ellen, this building has always had tremendous historical significance. In keeping with tradition, the new design incorporates intricate plaster crown moulding details throughout with a splash of contemporary finishes lining the corridors. From venetian plaster finishes to German engineered wood flooring this house exhibits a delightful mix of traditional and contemporary styles. Many of the rooms contain reclaimed wood paneling, discretely faux-finished Trufig outlets and a completely integrated Savant Home Automation system. Equipped with radiant flooring and forced air-conditioning on the upper floors as well as a full fitness, sauna and spa recreation center at the basement level, this home truly contains all the amenities of modern-day living. The primary suite area is outfitted with floor to ceiling Calacatta stone with an uninterrupted view of the Golden Gate bridge from the bathtub. This building is a truly iconic and revitalized space.
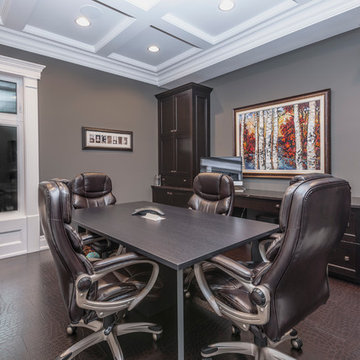
Traditional boardroom style office with cherry built in cabinets and coffered ceilings.
Cette photo montre un bureau chic avec un bureau indépendant et un plafond à caissons.
Cette photo montre un bureau chic avec un bureau indépendant et un plafond à caissons.
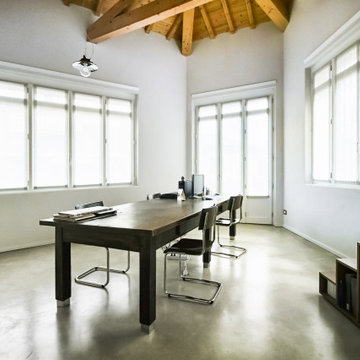
Interno Studio con pavimento sempre in cemento e scala-arredo che conduce al piano notte.
Ph Lorenzo Linthout
Réalisation d'un bureau design de taille moyenne et de type studio avec sol en béton ciré, un sol gris et poutres apparentes.
Réalisation d'un bureau design de taille moyenne et de type studio avec sol en béton ciré, un sol gris et poutres apparentes.
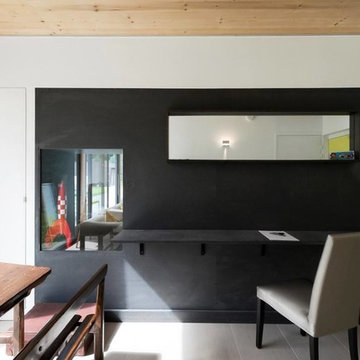
Vue du bureau et de la salle de musique
Cette image montre un grand bureau design en bois avec un mur noir, un sol en carrelage de céramique, un bureau intégré, un sol beige et un plafond en bois.
Cette image montre un grand bureau design en bois avec un mur noir, un sol en carrelage de céramique, un bureau intégré, un sol beige et un plafond en bois.
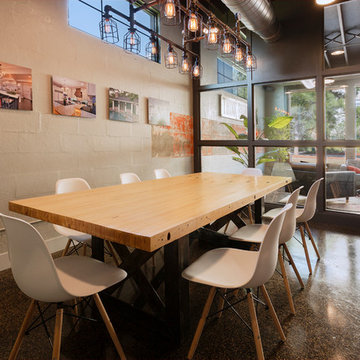
Inspiration pour un bureau urbain de taille moyenne avec un mur gris, un sol en marbre, aucune cheminée, un bureau indépendant, un sol marron, poutres apparentes et un mur en parement de brique.
Idées déco de bureaux avec différents designs de plafond
1