Idées déco de bureaux avec du papier peint
Trier par :
Budget
Trier par:Populaires du jour
61 - 80 sur 2 969 photos
1 sur 2
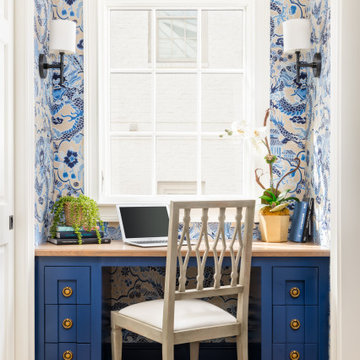
Inspiration pour un bureau avec un mur multicolore, un bureau intégré et du papier peint.
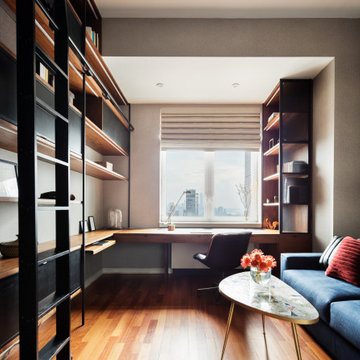
Cette photo montre un petit bureau industriel avec un mur beige, un sol en bois brun, un bureau intégré, un sol marron et du papier peint.
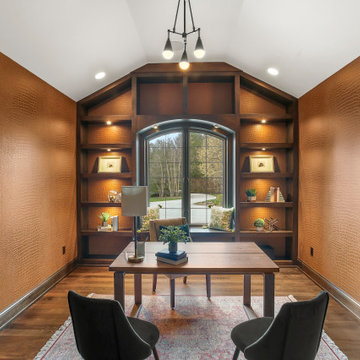
Inspiration pour un bureau traditionnel avec un mur marron, un sol en bois brun, aucune cheminée, un bureau indépendant, un sol marron, un plafond voûté et du papier peint.

Exemple d'un bureau rétro de taille moyenne et de type studio avec un mur bleu, un sol en liège, un bureau indépendant, un sol marron et du papier peint.
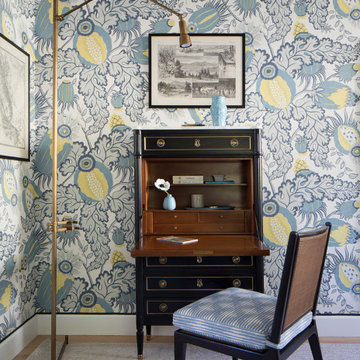
This large gated estate includes one of the original Ross cottages that served as a summer home for people escaping San Francisco's fog. We took the main residence built in 1941 and updated it to the current standards of 2020 while keeping the cottage as a guest house. A massive remodel in 1995 created a classic white kitchen. To add color and whimsy, we installed window treatments fabricated from a Josef Frank citrus print combined with modern furnishings. Throughout the interiors, foliate and floral patterned fabrics and wall coverings blur the inside and outside worlds.
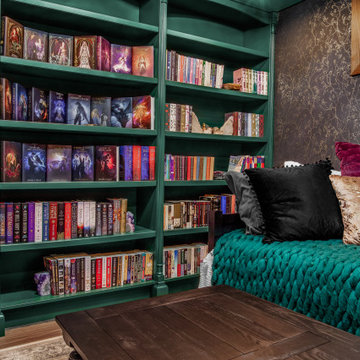
Behr 'Green Agate' built in bookshelves with hand glazed detailing, stacked 4 piece crown moulding, luminous branches wallpaper by York Wallcoverings, Artisan Copper Washed White American Tin Ceiling, Morsale Crystal Light Chandelier, Custom Aged Copper Wall Sconces, Topknobs 'Canterbury Knobs' in Old English Copper, Custom Made Walnut Desk and Shiplack Backs
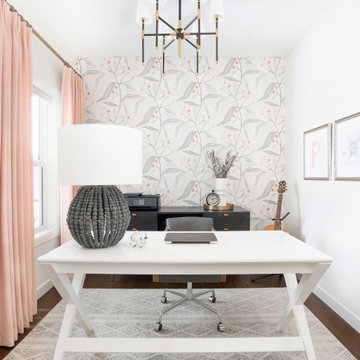
Cette image montre un bureau traditionnel de taille moyenne avec un mur blanc, un sol en bois brun, un bureau indépendant, un sol marron et du papier peint.
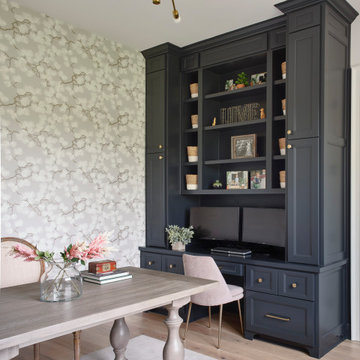
The Ranch Pass Project consisted of architectural design services for a new home of around 3,400 square feet. The design of the new house includes four bedrooms, one office, a living room, dining room, kitchen, scullery, laundry/mud room, upstairs children’s playroom and a three-car garage, including the design of built-in cabinets throughout. The design style is traditional with Northeast turn-of-the-century architectural elements and a white brick exterior. Design challenges encountered with this project included working with a flood plain encroachment in the property as well as situating the house appropriately in relation to the street and everyday use of the site. The design solution was to site the home to the east of the property, to allow easy vehicle access, views of the site and minimal tree disturbance while accommodating the flood plain accordingly.
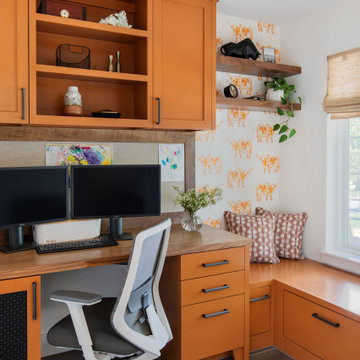
Aménagement d'un bureau classique avec un mur blanc, un bureau intégré, un sol gris et du papier peint.
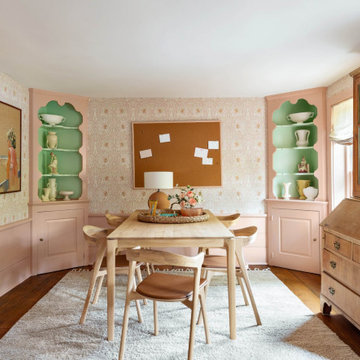
Réalisation d'un grand bureau atelier champêtre avec un mur rose, parquet foncé, un bureau indépendant et du papier peint.
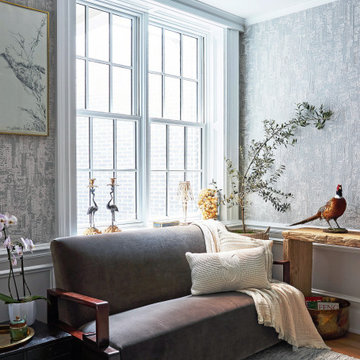
Adler On The Park Showhouse
Interior Renovation
Chicago, Illinois
Location
Chicago, IL - Lakefront
Category
Show house
Property
Luxury Townhome
Adina Home Design was invited to reimagine a guest suite in the the Adler on the Park historic home showhouse. Our home office design embodies our core values, providing an ideal canvas to showcase our distinctive design love language, fusing modern aesthetics with Japandi, pastoral, and biophilic influences to create spaces that feel inspiring, familiar and uplifting.
We set out to showcase how a small bedroom can be successfully converted into a home office/guest bedroom. The home office has become a paramount requirement in every home we design, The design blends clean lines, natural materials, and a serene ambiance for a creative workspace. We incorporated sleek furniture, neutral tones, and subtle nods to modern, pastoral and Japanese aesthetics for a harmonious
We elevated each space, from the sophisticated walk-in closet with striking black wallcoverings and pristine white shelving, to the tranquil guest bathroom imbued with Japandi Zen influences.
Clean lines, natural materials, and subtle nods to Japanese aesthetics converge, creating harmonious retreats tailored to modern living.
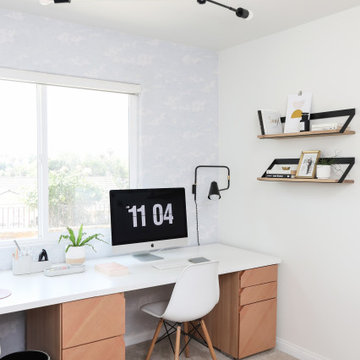
We were asked to help transform a cluttered, half-finished common area to an organized, multi-functional homework/play/lounge space for this family of six. They were so pleased with the desk setup for the kids, that we created a similar workspace for their office. In the midst of designing these living areas, they had a leak in their kitchen, so we jumped at the opportunity to give them a brand new one. This project was a true collaboration between owner and designer, as it was done completely remotely.
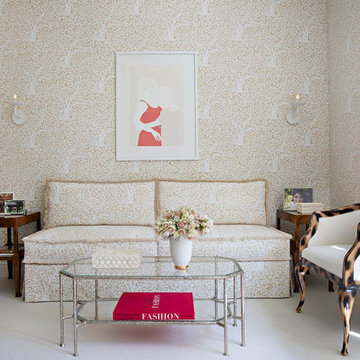
Her Office
Cette image montre un bureau atelier traditionnel de taille moyenne avec un mur blanc, moquette, un bureau intégré, un sol blanc et du papier peint.
Cette image montre un bureau atelier traditionnel de taille moyenne avec un mur blanc, moquette, un bureau intégré, un sol blanc et du papier peint.
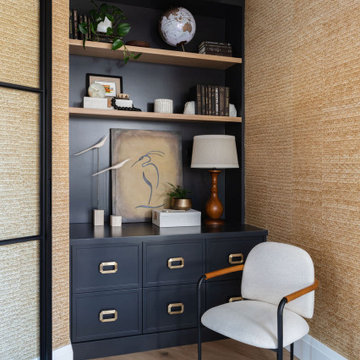
Idées déco pour un petit bureau classique avec parquet clair et du papier peint.
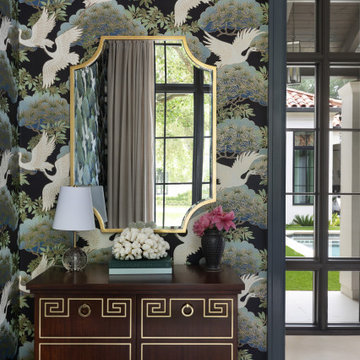
The perfect moment in a home office- a carefully selected art nouveau inspired classic chest with crane wallpaper and decorative elements to match.
Cette image montre un petit bureau bohème avec une bibliothèque ou un coin lecture et du papier peint.
Cette image montre un petit bureau bohème avec une bibliothèque ou un coin lecture et du papier peint.
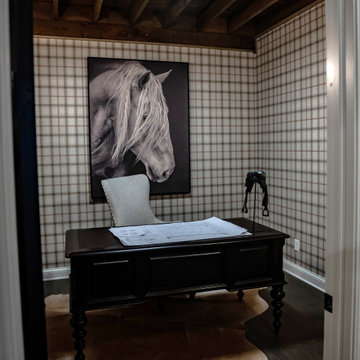
This barn home is full of custom details. This home office features an exposed white oak ceiling that perfectly matches the barn home's modern country style. The plaid wallpaper and horse themed decor are perfect for a converted barn home. Full house renovation by Casino Co. Renovations.
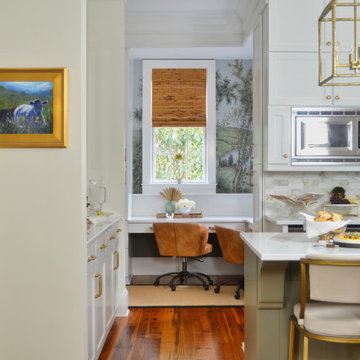
Light and airy office nook featuring built-in white desk, brown leather office chairs, coastal tray styling, and harbor view wallpaper.
Exemple d'un petit bureau bord de mer avec un mur bleu, un bureau intégré et du papier peint.
Exemple d'un petit bureau bord de mer avec un mur bleu, un bureau intégré et du papier peint.

コア型収納で職住を別ける家
本計画は、京都市左京区にある築30年、床面積73㎡のマンショリノベーションです。
リモートワークをされるご夫婦で作業スペースと生活のスペースをゆるやかに分ける必要がありました。
そこで、マンション中心部にコアとなる収納を設け職と住を分ける計画としました。
約6mのカウンターデスクと背面には、収納を設けています。コンパクトにまとめられた
ワークスペースは、人の最小限の動作で作業ができるスペースとなっています。また、
ふんだんに設けられた収納スペースには、仕事の物だけではなく、趣味の物なども収納
することができます。仕事との物と、趣味の物がまざりあうことによっても、ゆとりがうまれています。
近年リモートワークが増加している中で、職と住との関係性が必要となっています。
多様化する働き方と住まいの考えかたをコア型収納でゆるやかに繋げることにより、
ONとOFFを切り替えながらも、豊かに生活ができる住宅となりました。
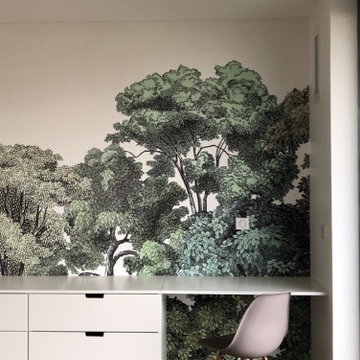
Cette image montre un petit bureau design de type studio avec un sol en bois brun, aucune cheminée, un bureau intégré, un sol marron et du papier peint.
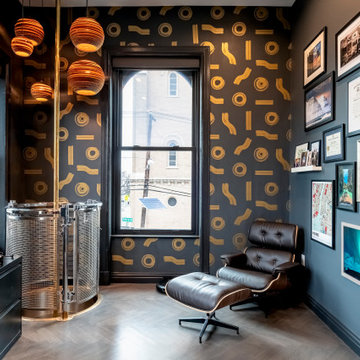
Réalisation d'un bureau design avec un mur noir, un sol en bois brun, un bureau indépendant, un sol marron et du papier peint.
Idées déco de bureaux avec du papier peint
4